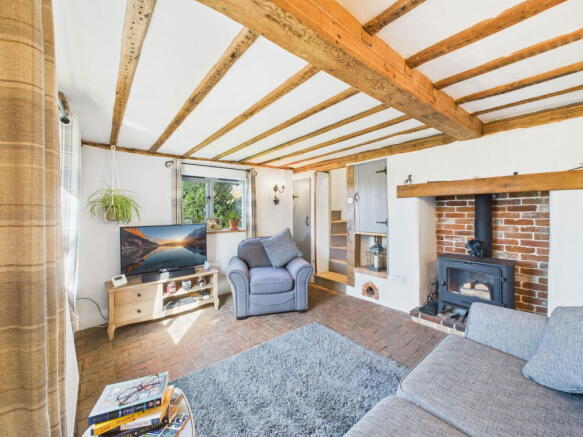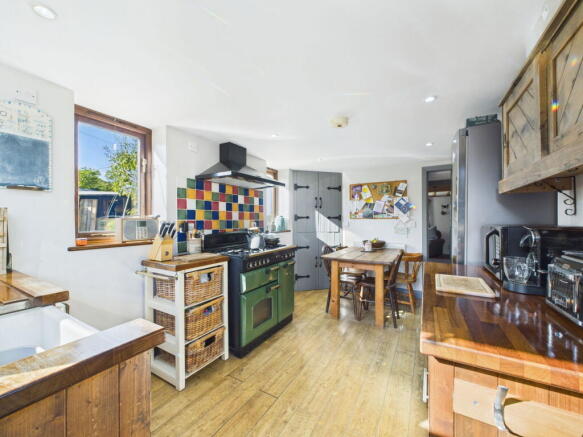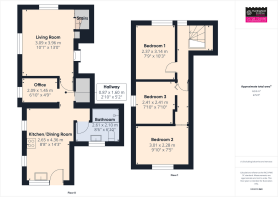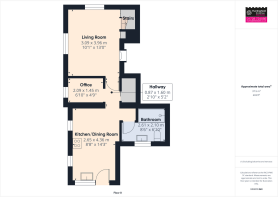
Bell Cottages, Dennington, Woodbridge

- PROPERTY TYPE
End of Terrace
- BEDROOMS
3
- BATHROOMS
1
- SIZE
675 sq ft
63 sq m
- TENUREDescribes how you own a property. There are different types of tenure - freehold, leasehold, and commonhold.Read more about tenure in our glossary page.
Freehold
Key features
- Character Cottage
- Off Road Parking
- Three Bedrooms
- Exposed Beams
- Established Gardens
- Garage and Workshop
- Lovingly Maintained
- Kitchen/Dining Room
- Modern Shower Room
Description
A pretty end of terrace cottage with three bedrooms full of character and charm. A lovingly maintained and updated property with cottage gardens, off road parking for 3-4 vehicles, garage and workshop. The current owners have lived here 28 years and over that period they have lovingly maintained, updated and extended the cottage to include a full lime render to the exterior, double glazed windows, new internal wall and roof insulation, rear extension and the purchase of additional land allowing for additional off road parking and space for raised beds and planting.
LOCATION 1 Bell Cottages is located within the small hamlet of Owls Green, between the villages of Dennington to the south and Laxfield to the north-east. Dennington is a traditional Suffolk village with a church and village hall, primary school, a well-renowned food and wine venue in the Dennington Queen, and a cafe and shop at the Neathouse. 4.9 miles to the south is Framlingham which is renowned for the Motte and Bailey Castle and Church, independent shops, restaurants, private and state schools.
1 BELL COTTAGES - INTERIOR A stable door leads into the kitchen/dining room with windows to the rear and side. The kitchen has a range of base units with solid wood worktops, space for a washing machine and freestanding fridge/freezer, inset sink with drainer, water softener, built-in corner cupboard and space for a range cooker. A door leads into a small lobby area and then through into the bathroom. The stylish shower room features a large shower cubicle, wc, basin and heated towel rail and a window to the rear. From the kitchen a further door leads into an inner hall with a large storage area recessed to the right. To the left is the study with a window to the side. Ahead is the living room which features exposed beams, a brick floor, dual aspect windows and a woodburner with brick hearth and surround with oak beam above.
Stairs lead up from the living room to the 1st floor landing area and upstairs hallway which features a vaulted ceiling, exposed brick chimney breast and a window to the front. The main bedroom also has a high vaulted ceiling with a window to the front along with a range of full height fitted wardrobes and cupboards. The second bedroom has exposed floorboards, a window to the side and the current owners have made the most of the high ceiling by installing a mezzanine area above the bed accessed via a ladder (8' x 5'2 or 2.44m x 1.57m). The third bedroom is at the end of the hall and features a window overlooking the rear garden and storage area into the eaves.
1 BELL COTTAGES - EXTERIOR To the front of the cottage is a small lawned area and shingled drive with parking for 2 cars. A gated picket fence leads you into the pretty cottage gardens with a path leading to a patio behind the house and the entrance door. There is an area with raised planters, greenhouse, established hedging to the rear and a large lawned area. The garden attracts sun throughout the day and is south-easterly facing. On the roadside is the wooden clad garage, workshop and store (with power and light connected). Beyond this is a further gravel parking area with double gates leading from the road.
The oil fired boiler, which is 3 years old, is located outside the house and regularly serviced. The oil tank is screened from the house by hedging.
TENURE - The property is freehold and vacant possession will be given upon completion.
LOCAL AUTHORITY - East Suffolk District Council
Tax Band: A
EPC: D
Postcode: IP13 8BX
SERVICES Oil fired central heating via radiators. Mains electric and water. Private BioPit drainage system. FTTP broadband (500Mbps)
FIXTURES AND FITTINGS All Fixtures and Fittings including curtains are specifically excluded from the sale, but may be included subject to separate negotiation.
AGENTS NOTES The property is offered subject to and with the benefit of all rights of way, whether public or private, all easements and wayleaves, and other rights of way whether specifically mentioned or not. Please note if you wish to offer on any of our properties we will require verification of funds and information to enable a search to be carried out on all parties purchasing.
There is a flying freehold arrangement.
Brochures
Brochure 1- COUNCIL TAXA payment made to your local authority in order to pay for local services like schools, libraries, and refuse collection. The amount you pay depends on the value of the property.Read more about council Tax in our glossary page.
- Band: A
- PARKINGDetails of how and where vehicles can be parked, and any associated costs.Read more about parking in our glossary page.
- Garage,Driveway,Off street
- GARDENA property has access to an outdoor space, which could be private or shared.
- Private garden
- ACCESSIBILITYHow a property has been adapted to meet the needs of vulnerable or disabled individuals.Read more about accessibility in our glossary page.
- No wheelchair access
Bell Cottages, Dennington, Woodbridge
Add an important place to see how long it'd take to get there from our property listings.
__mins driving to your place
Get an instant, personalised result:
- Show sellers you’re serious
- Secure viewings faster with agents
- No impact on your credit score
Your mortgage
Notes
Staying secure when looking for property
Ensure you're up to date with our latest advice on how to avoid fraud or scams when looking for property online.
Visit our security centre to find out moreDisclaimer - Property reference S1474709. The information displayed about this property comprises a property advertisement. Rightmove.co.uk makes no warranty as to the accuracy or completeness of the advertisement or any linked or associated information, and Rightmove has no control over the content. This property advertisement does not constitute property particulars. The information is provided and maintained by Huntingfield Estates, Framlingham. Please contact the selling agent or developer directly to obtain any information which may be available under the terms of The Energy Performance of Buildings (Certificates and Inspections) (England and Wales) Regulations 2007 or the Home Report if in relation to a residential property in Scotland.
*This is the average speed from the provider with the fastest broadband package available at this postcode. The average speed displayed is based on the download speeds of at least 50% of customers at peak time (8pm to 10pm). Fibre/cable services at the postcode are subject to availability and may differ between properties within a postcode. Speeds can be affected by a range of technical and environmental factors. The speed at the property may be lower than that listed above. You can check the estimated speed and confirm availability to a property prior to purchasing on the broadband provider's website. Providers may increase charges. The information is provided and maintained by Decision Technologies Limited. **This is indicative only and based on a 2-person household with multiple devices and simultaneous usage. Broadband performance is affected by multiple factors including number of occupants and devices, simultaneous usage, router range etc. For more information speak to your broadband provider.
Map data ©OpenStreetMap contributors.






