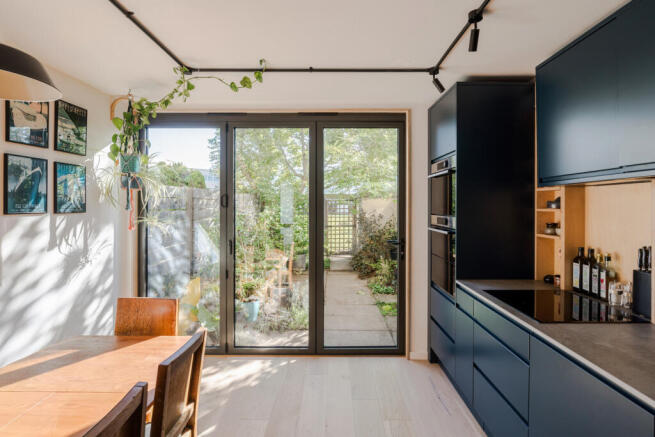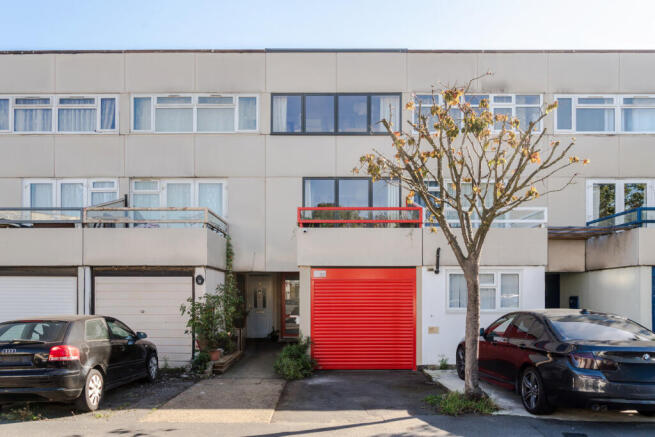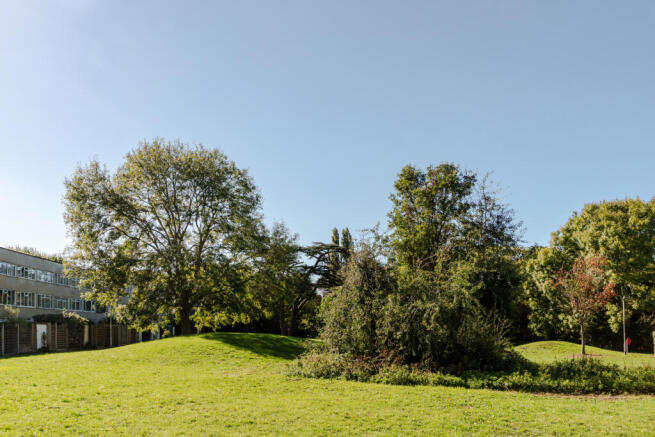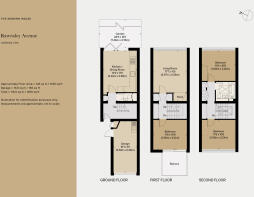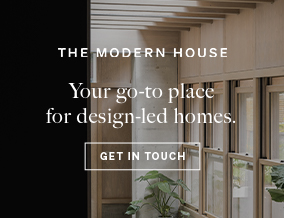
Rawnsley Avenue, London, CR4

- PROPERTY TYPE
Terraced
- BEDROOMS
3
- BATHROOMS
1
- SIZE
1,259 sq ft
117 sq m
- TENUREDescribes how you own a property. There are different types of tenure - freehold, leasehold, and commonhold.Read more about tenure in our glossary page.
Freehold
Description
The Tour
The house sits back from the street in a quiet cul-de-sac, within a winding row of terraces oriented toward a communal, off-street parking area. Defined by neat lines, the house immediately stands out, its vermillion-red garage shutters creating a bold impression. The façade rises across three storeys and is topped with a flat roof fitted with solar panels. New expansive glazing has been installed throughout.
Entry is to an airy hall, where natural light pours in through the skylight above the stairwell. The living spaces are defined by a pared-back palette, thoughtfully complemented by bursts of colour and a selection of eco-conscious materials. The house’s orientation, paired with an abundance of expansive windows, ensures day-long natural light. There is original built-in storage space on all floors.
Engineered oak floorboards and underfloor heating ground the space and continue to the open-plan kitchen and dining room. Here, floor-to-ceiling bifold doors invite in the uplifting morning light and open to a lush rear garden, blurring the boundaries between indoors and out. Bespoke units are arranged in an L-shape configuration and complemented by overhead cupboards and a plywood panelled wall with shelving. Integrated appliances are by Samsung and Bosch and include an induction hob, twin ovens, and an integrated dishwasher. Track lighting is used to illuminate the space. A separate WC serves this floor, appointed with sterling board panelling, concealing built-in storage and olive-green walls. It is fronted by a fitted cupboard.
From the hall, the staircase leads to a half landing that can accommodate a floor-to-ceiling library.
On the first floor, a spacious living room overlooks the rear garden and the verdant communal garden beyond. Finished with cool grey-painted walls, it has room-wide glazing that floods the space with natural light. An inviting reading nook is fitted with a generous library and has storage space underneath. There is a bedroom at the front that opens to a decked terrace. A large built-in wardrobe with sliding doors is found on the landing, along with another storage cupboard and a heated airing cupboard.
A further two bedrooms lie on the second floor, with mirroring layouts at the front and back of the plan. To the rear, the tranquil principal bedroom overlooks the garden and is finished in a soothing palette with soft carpets underfoot. The shared bathroom has sunflower-yellow walls and has a shower over the bath, set beneath a striking sliding skylight. Also on this floor is another wardrobe and a built-in cupboard, concealing the heating system and washing machine, along with additional storage.
Outdoor Space
The east-facing private garden at the rear has been lovingly landscaped and can be accessed from the kitchen. Mainly paved, it is bordered by wood screens that ensure privacy and quiet, planted with a variety of wildflowers and native perennials, including a rambling rose that fills the garden with a delicate scent when in bloom. There is also space to accommodate large planters to grow vegetables and herbs.
Toward the rear is a shed, original to the house, and a gate which leads to a communal grassy lawn that naturally unfolds onto a lush, wooded area overlooking the River Wandle.
The first floor’s bedroom opens to a decked terrace that has been renovated with red-painted handrails and has space for a small table with chairs or a seating area. There is a garage with a parking space for one car and an electric car charging outlet.
The Area
Rawnsley Avenue is found in Mitcham, south London, a leafy residential area on the northern bank of the River Wandle, renowned for its clean waters and diverse wildlife. On the house’s doorstep, the 12.5-mile Wandle Trail follows the route of the river from Croydon to the Thames at Wandsworth, offering plenty of opportunities for cycling and walking. The open spaces of Ravensbury Park are a short stroll away.
A little further afield, the sprawling Morden Hall Park is managed by the National Trust and is the setting of its namesake Morden Hall, along with a variety of natural landscapes, a second-hand bookstore, and the National Trust’s only garden centre.
The area offers a good selection of pubs and dining options, and is well-positioned for everyday essentials and shops. There are excellent grocery stores nearby, while the local Sainsbury’s is a seven-minute drive from the house, and Waitrose can be reached in 20 minutes by car.
There are brilliant state-run and private schools nearby. For primary education, Benedict Academy, St Peter and Paul Catholic Primary School, Crammer Primary School, and St Theresa’s Catholic Primary School are well regarded by local families. For older pupils, Harris Academy and St Mark’s CofE are excellent, and plenty more options are available in nearby Wimbledon, Carshalton and Sutton.
Rawsley Avenue is well-positioned for public transport. The nearest tram stop is a seven-minute walk away, with routes reaching Wimbledon in 11 minutes and Croydon in 30 minutes. Morden station (Northern line) is a short bus ride away, or a pleasant walk along the river, and provides direct 38-minute journeys to King’s Cross St Pancras. Mitcham Junction provides direct access by train to the City and Victoria respectively. Gatwick Airport can be reached in 48 minutes by car or a little over an hour by public transport.
Council Tax Band: D
- COUNCIL TAXA payment made to your local authority in order to pay for local services like schools, libraries, and refuse collection. The amount you pay depends on the value of the property.Read more about council Tax in our glossary page.
- Band: D
- PARKINGDetails of how and where vehicles can be parked, and any associated costs.Read more about parking in our glossary page.
- Garage
- GARDENA property has access to an outdoor space, which could be private or shared.
- Private garden
- ACCESSIBILITYHow a property has been adapted to meet the needs of vulnerable or disabled individuals.Read more about accessibility in our glossary page.
- Ask agent
Rawnsley Avenue, London, CR4
Add an important place to see how long it'd take to get there from our property listings.
__mins driving to your place
Get an instant, personalised result:
- Show sellers you’re serious
- Secure viewings faster with agents
- No impact on your credit score



Your mortgage
Notes
Staying secure when looking for property
Ensure you're up to date with our latest advice on how to avoid fraud or scams when looking for property online.
Visit our security centre to find out moreDisclaimer - Property reference TMH82579. The information displayed about this property comprises a property advertisement. Rightmove.co.uk makes no warranty as to the accuracy or completeness of the advertisement or any linked or associated information, and Rightmove has no control over the content. This property advertisement does not constitute property particulars. The information is provided and maintained by The Modern House, London. Please contact the selling agent or developer directly to obtain any information which may be available under the terms of The Energy Performance of Buildings (Certificates and Inspections) (England and Wales) Regulations 2007 or the Home Report if in relation to a residential property in Scotland.
*This is the average speed from the provider with the fastest broadband package available at this postcode. The average speed displayed is based on the download speeds of at least 50% of customers at peak time (8pm to 10pm). Fibre/cable services at the postcode are subject to availability and may differ between properties within a postcode. Speeds can be affected by a range of technical and environmental factors. The speed at the property may be lower than that listed above. You can check the estimated speed and confirm availability to a property prior to purchasing on the broadband provider's website. Providers may increase charges. The information is provided and maintained by Decision Technologies Limited. **This is indicative only and based on a 2-person household with multiple devices and simultaneous usage. Broadband performance is affected by multiple factors including number of occupants and devices, simultaneous usage, router range etc. For more information speak to your broadband provider.
Map data ©OpenStreetMap contributors.
