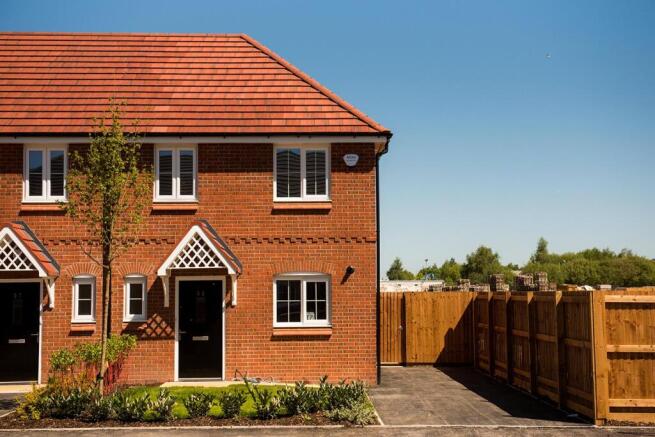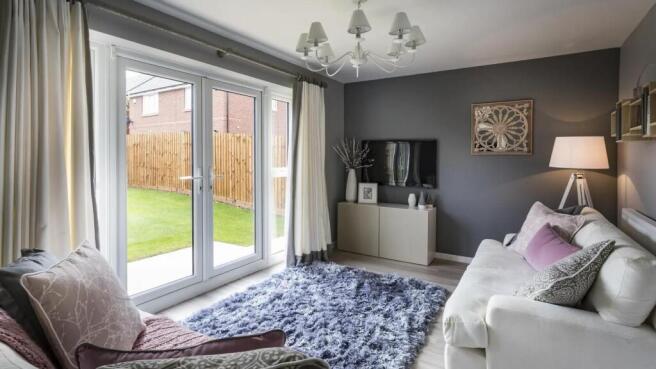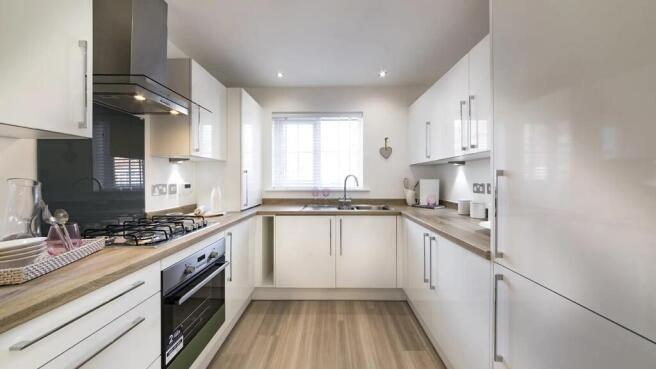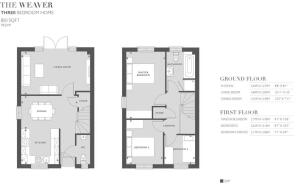
Tulip Avenue, Dudley, DY3

Letting details
- Let available date:
- 26/11/2025
- Deposit:
- £1,500A deposit provides security for a landlord against damage, or unpaid rent by a tenant.Read more about deposit in our glossary page.
- Min. Tenancy:
- Ask agent How long the landlord offers to let the property for.Read more about tenancy length in our glossary page.
- Let type:
- Long term
- Furnish type:
- Unfurnished
- Council Tax:
- Ask agent
This property is Built For Renters.
- PROPERTY TYPE
Semi-Detached
- BEDROOMS
3
- BATHROOMS
1
- SIZE
850 sq ft
79 sq m
Key features
- Semi detached
- Appliances included
- Pet friendly
- Contemporary kitchen with a stylish finish
- 24 hour resident support
- Professionally managed
- Rear garden
- Parking
- Deposit Free Option Available
Description
Welcome to The Meadows, a delightful neighbourhood nestled in the market town of Coseley. Offering a range of two, three, and four-bedroom homes, The Meadows is designed for modern family living. With excellent schools, abundant leisure options, green open spaces, and superb transport connections, it’s the ideal place to call home.
Everything you need is close at hand. You’ll find Tesco and Londis just a 10-minute walk away, with an Asda Superstore five minutes by car. For bigger shopping trips, Merry Hill, one of the UK’s largest shopping centres is just 20 minutes away. Families are well looked after too, with over 30 primary and secondary schools within a three-mile radius.
Commuting is easy, thanks to excellent road and rail connections. The M5 and M6 are nearby, and Coseley Station, just a mile away, offers direct trains to Birmingham, Wolverhampton, and beyond. Whether you're heading to work, exploring local parks like Cotwall End, or spending time in nearby towns and cities, The Meadows is the perfect place to start living.
ABOUT YOUR HOME - THE WEAVER
Welcome to The Weaver, a masterfully designed family home that seamlessly combines modern style and practical functionality.
As you step inside the inviting and sunlit hallway, you'll immediately notice the convenience of a downstairs w/c and a handy under-the-stairs storage cupboard, ensuring that daily life runs with ease. From there, you'll be greeted by an expansive, chic open-plan kitchen and dining area. This culinary space is outfitted with sleek cabinets and integrated appliances, creating the perfect environment for shared meals and unforgettable moments.
Connected to the kitchen, a spacious living room awaits, featuring magnificent French doors that not only elevate the aesthetic appeal but also flood the space with an abundance of natural light. These doors open to the rear garden, offering a seamless transition between indoor and outdoor spaces, making it ideal for long summer nights.
Moving to the upper level, two generously sized bedrooms provide comfortable and private retreats for the family. Additionally, a third bedroom, suitable for use as a home office for those who work from home, adds to the versatility of the space. The family bathroom is a contemporary oasis, adorned with stylish tiling and a separate shower for your comfort and convenience.
Outside, you'll discover a private driveway for your vehicle, and both the front and rear gardens have been thoughtfully landscaped with lush turf, delightful shrubbery, and robust fencing, creating a peaceful and secure outdoor sanctuary for your family's enjoyment. The Weaver is more than just a home; it's a haven where style, comfort, and practicality unite.
Rent £1300
Holding Deposit £300
Deposit £1500
Council Tax Band C
THINGS TO NOTE
Whilst this property is a new build property, it has been previously let. All properties are maintained and inspected once a tenant has moved out in order to keep the property to a high standard.
Images, videos, floorplans and descriptions are demonstrative of this property type - these are not plot or site specific and therefore spec and fixtures may vary. Properties are let unfurnished.
We understand the significant role your beloved furry family members play in your life, which is why this property is pet friendly. However, we do require you to fill out a Pet Application Form should you wish to have a pet reside in your property, which you can request from a member of the team. Please note that submitting an application does not guarantee acceptance, and we reserve the right to refuse pets at any time.
Deposit Free Option - this is offered via Reposit, a deposit alternative. Residents opting for Reposit will pay a non-refundable service fee instead of a traditional deposit. This fee is not a deposit, and residents remain fully liable at the end of the tenancy as per usual. Eligibility criteria, terms and conditions apply. For more information, please visit
Brochures
Brochure- COUNCIL TAXA payment made to your local authority in order to pay for local services like schools, libraries, and refuse collection. The amount you pay depends on the value of the property.Read more about council Tax in our glossary page.
- Band: C
- PARKINGDetails of how and where vehicles can be parked, and any associated costs.Read more about parking in our glossary page.
- Yes
- GARDENA property has access to an outdoor space, which could be private or shared.
- Yes
- ACCESSIBILITYHow a property has been adapted to meet the needs of vulnerable or disabled individuals.Read more about accessibility in our glossary page.
- Ask agent

On-site perks of living at this Built for Renters development
Additional costs may apply for some services – please check the full property description above.
- Pets allowed
- Long term contracts
- Parking
- 24hr maintenance
- Professional management
- Well connected
- Fully managed
- Transport links
Tulip Avenue, Dudley, DY3
Add an important place to see how long it'd take to get there from our property listings.
__mins driving to your place
Notes
Staying secure when looking for property
Ensure you're up to date with our latest advice on how to avoid fraud or scams when looking for property online.
Visit our security centre to find out moreDisclaimer - Property reference 34242729. The information displayed about this property comprises a property advertisement. Rightmove.co.uk makes no warranty as to the accuracy or completeness of the advertisement or any linked or associated information, and Rightmove has no control over the content. This property advertisement does not constitute property particulars. The information is provided and maintained by Ascend Living, UK, Ascend. Please contact the selling agent or developer directly to obtain any information which may be available under the terms of The Energy Performance of Buildings (Certificates and Inspections) (England and Wales) Regulations 2007 or the Home Report if in relation to a residential property in Scotland.
*This is the average speed from the provider with the fastest broadband package available at this postcode. The average speed displayed is based on the download speeds of at least 50% of customers at peak time (8pm to 10pm). Fibre/cable services at the postcode are subject to availability and may differ between properties within a postcode. Speeds can be affected by a range of technical and environmental factors. The speed at the property may be lower than that listed above. You can check the estimated speed and confirm availability to a property prior to purchasing on the broadband provider's website. Providers may increase charges. The information is provided and maintained by Decision Technologies Limited. **This is indicative only and based on a 2-person household with multiple devices and simultaneous usage. Broadband performance is affected by multiple factors including number of occupants and devices, simultaneous usage, router range etc. For more information speak to your broadband provider.
Map data ©OpenStreetMap contributors.





