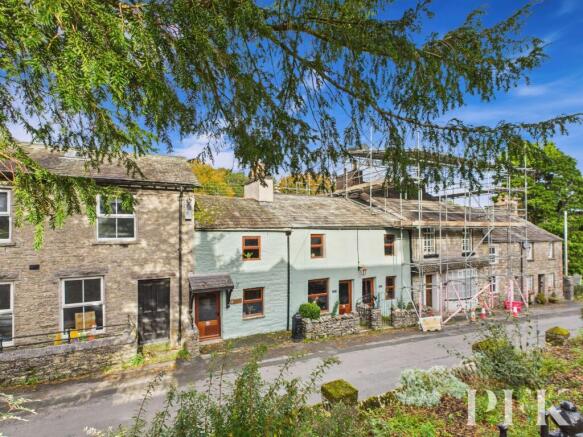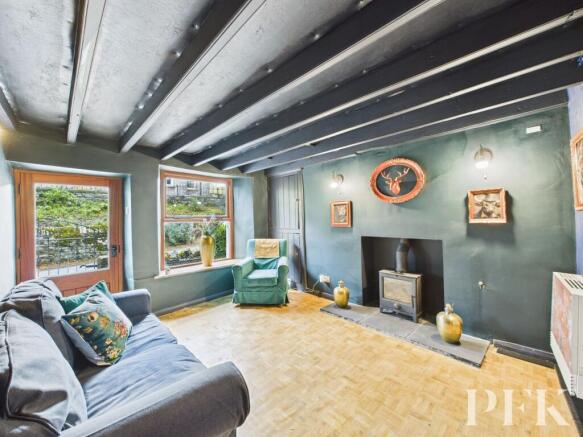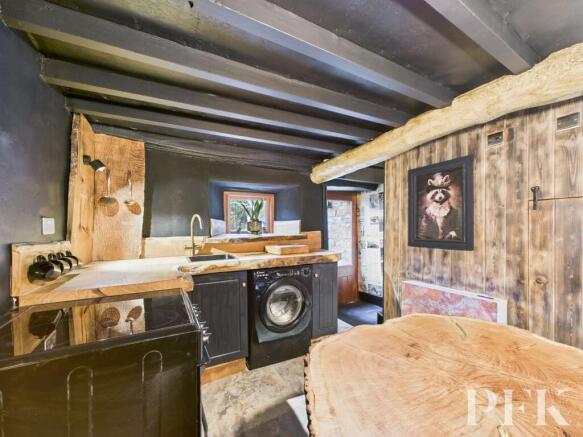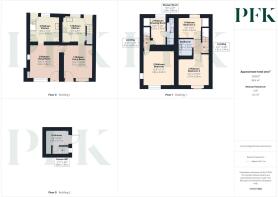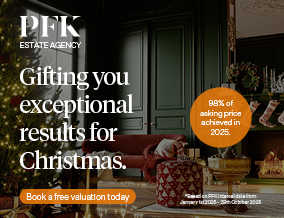
Midtown, Ravenstonedale, CA17

- PROPERTY TYPE
Cottage
- BEDROOMS
3
- BATHROOMS
2
- SIZE
452 sq ft
42 sq m
- TENUREDescribes how you own a property. There are different types of tenure - freehold, leasehold, and commonhold.Read more about tenure in our glossary page.
Freehold
Key features
- Exciting opportunity for two fabulous Cottages
- Sympathetically renovated throughout
- Retained character and charm
- investment opportunity / Income generator
- 1 Midtown - 2 bed 1 bath; 2 Midtown - 1 bed, 1 shower room and dressing room
- Bespoke fittings and high quality finishes
- Unique, opulent yet charming style
- Gardens, useful outhouse and 1 parking space to the rear
- EPC Ratings - 1 Midtown D; 2 Midtown D
- Council Tax Bandings - 1 Midtown TBC; 2 Midtown A
Description
Ravenstondale Cottages – A Pair of Beautifully Restored Stone Cottages with Income Potential
An exciting opportunity to acquire two sympathetically renovated terraced cottages — 1 and 2 Midtown, affectionately known together as Ravenstondale Cottages. While each property enjoys its own independent access and unique charm, they are being offered as a fabulous combined package, providing buyers with exceptional versatility — whether as an investment opportunity, holiday let venture, or a home with income potential by living in one and letting the other.
Both cottages have been beautifully restored, blending traditional character with bespoke craftsmanship and modern comforts, all while retaining the warmth and authenticity of their period origins.
1 Midtown
Stepping inside, the living room immediately exudes charm, featuring exposed beams, tiled flooring, and a feature fireplace, creating a welcoming focal point. A discreet internal doorway connects to 2 Midtown, providing the option of combined or separate living arrangements.
The bespoke fitted kitchen is thoughtfully designed, with oak work surfaces, open shelving, and a metal inset sink with mixer tap. A useful understairs cupboard houses the fridge, while the free-standing electric cooker and washing machine are included. The kitchen enjoys external access through a part-glazed hardwood door.
Upstairs, the first-floor landing leads to two bedrooms and a stylish bathroom fitted with a three-piece suite — bath with shower over, basin, and WC, all fully tiled. The front bedroom enjoys natural light, while the rear bedroom benefits from an overstairs cupboard housing the cylinder.
2 Midtown
Accessed independently via both front and rear doors (or internally from 1 Midtown), 2 Midtown is equally delightful. The living room features lovely parquet flooring, exposed beams, and a wood-burning stove, creating an inviting and cosy atmosphere.
The kitchen continues the bespoke theme, with base units topped in Canadian Beech work surfaces, open shelving, and a handcrafted dining table and chairs. Appliances include a free-standing cooker, fridge with freezer compartment, and washing machine. A hardwood door opens to the rear garden, and stairs lead to the first floor.
Upstairs, a generous bedroom sits to the front, complete with a feature fireplace and wooden flooring. Beyond lies a versatile dressing room or study, with an overstairs cupboard housing the cylinder, and access to the stylish shower room, which comprises a WC, basin, and fully tiled shower cubicle with mains shower.
Outside
To the front of both cottages lies a small, low-maintenance walled garden, while to the rear is an attractive tiered outdoor space, featuring a hardstanding area, flower beds, wood-chipped sections, and a gravelled seating area complete with a bespoke tree-stump table. Mature shrubs and trees add greenery and privacy, while a rear gate leads to parking for one vehicle. A useful outhouse provides additional storage and houses the former WC.
Summary
The renovation of Ravenstondale Cottages has been carried out with great sensitivity and attention to detail, celebrating original features such as exposed beams, fireplaces, and traditional materials while introducing tasteful contemporary touches. The result is a pair of characterful, versatile, and cosy homes that lend themselves perfectly to a range of lifestyles — from family living to holiday letting or dual-occupancy arrangements.
The vendor has obtained holiday let income projections from two agents — please contact our office for further information.
A truly charming and flexible opportunity — two delightful cottages, beautifully restored, and ready for their next chapter.
Please note: a right of way exists across the rear of the properties for the neighbouring cottage. There will be a re-registration of the title plan required to incorporate an amended boundary.
EPC Rating: D
1 Midtown - Living Room
3.32m x 3.73m
1 Midtown - Kitchen
2.63m x 2.83m
1 Midtown - Bedroom 1
3.3m x 2.79m
1 Midtown - Bedroom 2
3.4m x 3.86m
1 Midtown - Bathroom
1.49m x 1.22m
2 Midtown - Living Room
3.34m x 3.83m
2 Midtown - Kitchen
3.42m x 2.91m
2 Midtown - Bedroom
3.4m x 3.86m
Dressing Room
1.7m x 3.15m
Shower Room
0.85m x 2.84m
Outhouse & Former WC
2.71m x 1.68m
Services
Cottages are serviced with separate utility supplies: mains electricity, water & drainage; Air Source Heat Pump fitted to each property and a high standard of electric fan powered radiators are in situ. We understand that these are efficient units and both cool and heat. Newly fitted wooden double glazing fitted. Please note: The mention of any appliances/services within these particulars does not imply that they are in full and efficient working order.
Directions
What3Words - ///duties.enrolling.marsh
Exit the M6 at junction 38 (Tebay) and take the A685 for approx. seven miles, turning right into Ravenstonedale. Turn right (past the former village school on the right then the Black Swan Hotel also on the right), proceed up the hill and 1 & 2 Midtown are situated on the right hand side.
Referrals & Other Payments
PFK work with preferred providers for certain services necessary for a house sale or purchase. Our providers price their products competitively, however you are under no obligation to use their services and may wish to compare them against other providers. Should you choose to utilise them PFK will receive a referral fee : Napthens LLP, Bendles LLP, Scott Duff & Co, Knights PLC, Newtons Ltd - completion of sale or purchase - £120 to £210 per transaction; Emma Harrison Financial Services – arrangement of mortgage & other products/insurances - average referral fee earned in 2024 was £221.00; M & G EPCs Ltd - EPC/Floorplan Referrals - EPC & Floorplan £35.00, EPC only £24.00, Floorplan only £6.00. Anti Money Laundering (AML) compliance check via Landmark referral between £8.50 to £15.50. All figures quoted are inclusive of VAT.
Parking - Off street
Brochures
Property Brochure- COUNCIL TAXA payment made to your local authority in order to pay for local services like schools, libraries, and refuse collection. The amount you pay depends on the value of the property.Read more about council Tax in our glossary page.
- Band: A
- PARKINGDetails of how and where vehicles can be parked, and any associated costs.Read more about parking in our glossary page.
- Off street
- GARDENA property has access to an outdoor space, which could be private or shared.
- Rear garden
- ACCESSIBILITYHow a property has been adapted to meet the needs of vulnerable or disabled individuals.Read more about accessibility in our glossary page.
- Ask agent
Midtown, Ravenstonedale, CA17
Add an important place to see how long it'd take to get there from our property listings.
__mins driving to your place
Get an instant, personalised result:
- Show sellers you’re serious
- Secure viewings faster with agents
- No impact on your credit score
Your mortgage
Notes
Staying secure when looking for property
Ensure you're up to date with our latest advice on how to avoid fraud or scams when looking for property online.
Visit our security centre to find out moreDisclaimer - Property reference 561c374a-eca5-47ba-8af3-af64d1c9afa1. The information displayed about this property comprises a property advertisement. Rightmove.co.uk makes no warranty as to the accuracy or completeness of the advertisement or any linked or associated information, and Rightmove has no control over the content. This property advertisement does not constitute property particulars. The information is provided and maintained by PFK, Penrith. Please contact the selling agent or developer directly to obtain any information which may be available under the terms of The Energy Performance of Buildings (Certificates and Inspections) (England and Wales) Regulations 2007 or the Home Report if in relation to a residential property in Scotland.
*This is the average speed from the provider with the fastest broadband package available at this postcode. The average speed displayed is based on the download speeds of at least 50% of customers at peak time (8pm to 10pm). Fibre/cable services at the postcode are subject to availability and may differ between properties within a postcode. Speeds can be affected by a range of technical and environmental factors. The speed at the property may be lower than that listed above. You can check the estimated speed and confirm availability to a property prior to purchasing on the broadband provider's website. Providers may increase charges. The information is provided and maintained by Decision Technologies Limited. **This is indicative only and based on a 2-person household with multiple devices and simultaneous usage. Broadband performance is affected by multiple factors including number of occupants and devices, simultaneous usage, router range etc. For more information speak to your broadband provider.
Map data ©OpenStreetMap contributors.
