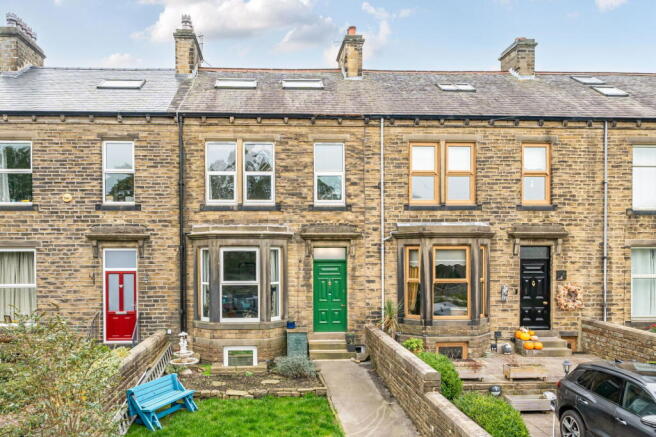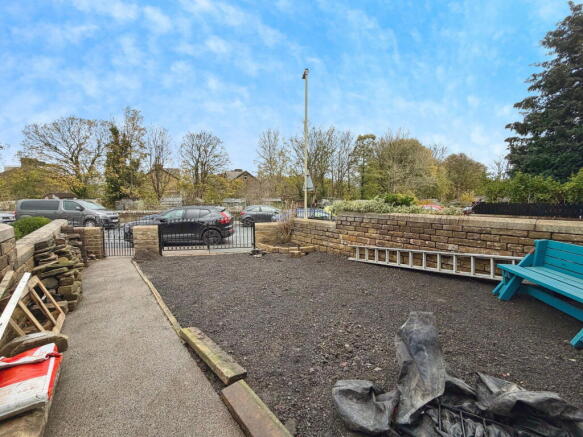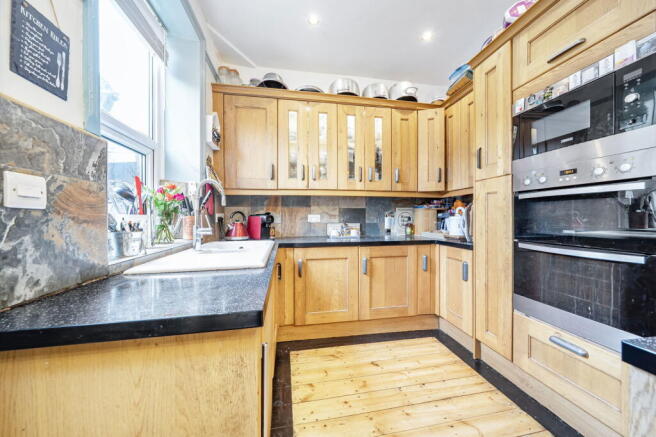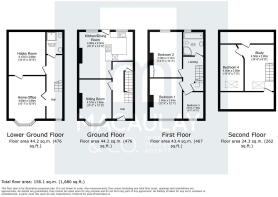Bridge Road, Sutton-in-Craven, BD20 7ES

- PROPERTY TYPE
Terraced
- BEDROOMS
4
- BATHROOMS
2
- SIZE
1,835 sq ft
170 sq m
- TENUREDescribes how you own a property. There are different types of tenure - freehold, leasehold, and commonhold.Read more about tenure in our glossary page.
Freehold
Key features
- Four-bedroom Victorian bay-fronted terrace
- Flexible accommodation across four floors
- Bay-fronted lounge with wood-burning stove
- Large dining kitchen
- Lower ground floor with shower and versatile rooms
- Modern four-piece family bathroom
- Primary bedroom with fitted wardrobes
- Second-floor double bedroom with study area
- *OFF ROAD PARKING FOR TWO VEHICHLES* and south-facing rear patio
- Council Tax Band C | EPC Band C
Description
A substantial and versatile four-bedroom Victorian bay-fronted mid-terrace, this impressive property offers generous accommodation arranged across four floors, combining period character with practical modern living. Improved and carefully maintained by the current owners, it provides a superb balance of traditional features and flexible space ideal for a growing family.
The spacious entrance hall with original timber flooring leads through to a large front lounge, enjoying a bay window overlooking the allotments and featuring a wood-burning stove within a traditional surround. To the rear, the hall opens into an excellent dining kitchen, fitted with bespoke cabinetry, a further stove and ample dining space with a pleasant outlook onto the rear south facing patio garden.
The lower ground floor, accessed from the main hallway, has been fully tanked and upgraded to a high standard, providing excellent flexibility for a range of uses. Benefitting from natural light and a modern shower room, this level offers two adaptable rooms, which would be ideal as a guest/teenage suite or professional work from home space, as it is currently used with the further addition of plumbing for an automatic washing machine.
The first floor offers three bedrooms, including a well-proportioned principal bedroom with fitted wardrobes and original fireplace, a second double room with built-in storage and original fireplace and a good-sized single bedroom. The recently installed family bathroom is finished to a high standard, featuring a four-piece suite with corner shower enclosure.
Stairs rise to the second floor, where a further generous double bedroom provides additional living flexibility, equally suited as a teenage suite with an adjacent hobby room, or quiet study area with useful eaves storage completing the space.
Externally, the property features a large walled front garden, mainly laid to lawn and an enclosed, south-facing rear patio with mature pear tree, useful shed storage and original washhouse incorporates plumbing and electrical supply. Although parking is not formally allocated, the property benefits from an ownership share of the unadopted rear access road, currently utilised as a private parking area.
*OFF ROAD PARKING FOR TWO VEHICHLES the vendors have recently added a gated driveway to the front of the property making room for two vehicles. A planning application has been submitted for a dropped kerb.
This is a notably spacious and well-presented period home offering adaptable accommodation across four floors, ideally suited to a growing family with convenient access to local amenities, well-regarded primary schools and South Craven School.
The property is fully serviced by gas central heating, double glazing and mains connected utilities.
According to Ofcom, the property is served by both standard and superfast broadband, with speeds of up to 10000Mbps download and 10000Mbps upload available (subject to provider and subscription).
Agent Disclaimer:
We have not tested the equipment, services, or installations at this property and recommend that prospective buyers arrange for a qualified professional to inspect any appliances before making a commitment.
VIEWINGS – Strictly By Appointment only through Macaulay & Co. We advise all potential viewers to read our Privacy Policy, available on our website or as a printed copy upon request.
Tel:
Any floor plans are for guidance and illustrative purposes only. While we strive for accuracy, we cannot guarantee the precise layout, dimensions, or details shown. Any measurements or boundaries should be verified through the title deeds. We accept no liability for any loss or damage arising from reliance on this information.
These details have been prepared using observations and information provided by the seller. A full structural survey has not been carried out.
Thinking of SELLING or LETTING ? Macaulay & Co. offer FREE Market Appraisals – contact us to see how we can help.
Brochures
Brochure 1- COUNCIL TAXA payment made to your local authority in order to pay for local services like schools, libraries, and refuse collection. The amount you pay depends on the value of the property.Read more about council Tax in our glossary page.
- Band: C
- PARKINGDetails of how and where vehicles can be parked, and any associated costs.Read more about parking in our glossary page.
- Yes
- GARDENA property has access to an outdoor space, which could be private or shared.
- Private garden,Patio
- ACCESSIBILITYHow a property has been adapted to meet the needs of vulnerable or disabled individuals.Read more about accessibility in our glossary page.
- Ask agent
Bridge Road, Sutton-in-Craven, BD20 7ES
Add an important place to see how long it'd take to get there from our property listings.
__mins driving to your place
Get an instant, personalised result:
- Show sellers you’re serious
- Secure viewings faster with agents
- No impact on your credit score
Your mortgage
Notes
Staying secure when looking for property
Ensure you're up to date with our latest advice on how to avoid fraud or scams when looking for property online.
Visit our security centre to find out moreDisclaimer - Property reference S1474748. The information displayed about this property comprises a property advertisement. Rightmove.co.uk makes no warranty as to the accuracy or completeness of the advertisement or any linked or associated information, and Rightmove has no control over the content. This property advertisement does not constitute property particulars. The information is provided and maintained by Macaulay & Co, Cross Hills. Please contact the selling agent or developer directly to obtain any information which may be available under the terms of The Energy Performance of Buildings (Certificates and Inspections) (England and Wales) Regulations 2007 or the Home Report if in relation to a residential property in Scotland.
*This is the average speed from the provider with the fastest broadband package available at this postcode. The average speed displayed is based on the download speeds of at least 50% of customers at peak time (8pm to 10pm). Fibre/cable services at the postcode are subject to availability and may differ between properties within a postcode. Speeds can be affected by a range of technical and environmental factors. The speed at the property may be lower than that listed above. You can check the estimated speed and confirm availability to a property prior to purchasing on the broadband provider's website. Providers may increase charges. The information is provided and maintained by Decision Technologies Limited. **This is indicative only and based on a 2-person household with multiple devices and simultaneous usage. Broadband performance is affected by multiple factors including number of occupants and devices, simultaneous usage, router range etc. For more information speak to your broadband provider.
Map data ©OpenStreetMap contributors.




