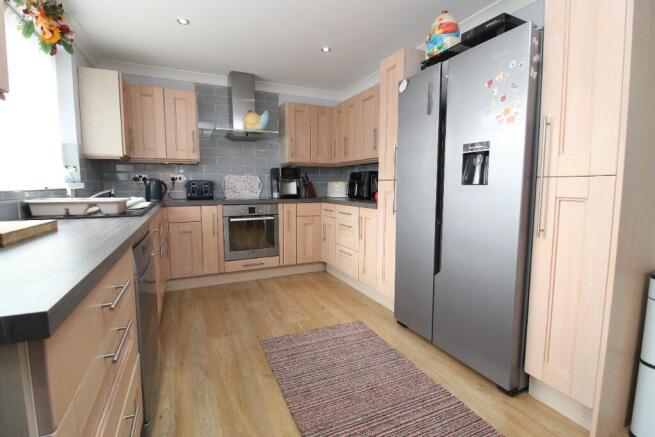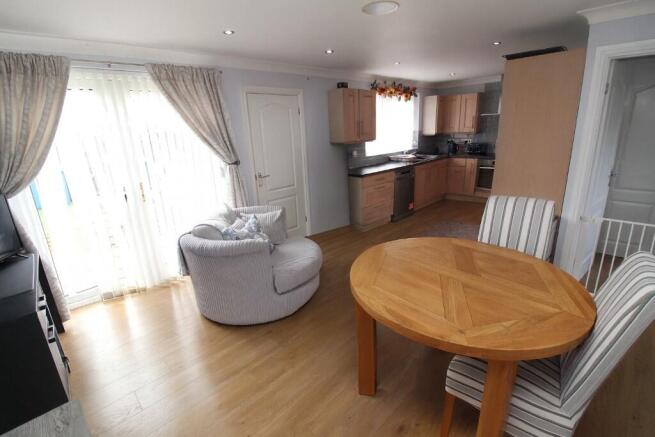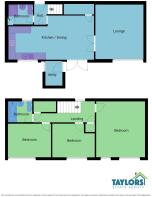Reigate Close, Hull, East Riding Of Yorkshire, HU8

- PROPERTY TYPE
End of Terrace
- BEDROOMS
3
- BATHROOMS
2
- SIZE
1,173 sq ft
109 sq m
- TENUREDescribes how you own a property. There are different types of tenure - freehold, leasehold, and commonhold.Read more about tenure in our glossary page.
Freehold
Key features
- SPACIOUS THREE-BEDROOM END-TERRACE HOME (previously 4 bed)
- LARGER-THAN-AVERAGE PLOT WITH OFF-STREET PARKING
- MODERN OPEN-PLAN KITCHEN, DINING, AND FAMILY AREA
- STYLISH GROUND FLOOR SHOWER ROOM AND FIRST FLOOR BATHROOM
- GENEROUS DOUBLE BEDROOMS WITH FITTED WARDROBES
- LOW-MAINTENANCE REAR GARDEN WITH PATIO AND ARTIFICIAL LAWN
- UTILITY ROOM WITH EXTRA STORAGE AND LAUNDRY SPACE
- QUIET CUL-DE-SAC LOCATION IN POPULAR EAST HULL AREA
- CLOSE TO SCHOOLS, SHOPS, AND TRANSPORT LINKS TO CITY CENTRE
- OFFERED WITH NO ONWARD CHAIN - READY TO MOVE INTO
Description
Introduction
Presented to an excellent standard throughout, this larger-than-average three-bedroom (previously a 4 bed) end-terrace home offers generous living space, a modern layout, and a pleasant low-maintenance plot with off-street parking.
Located in a popular residential area, the property combines comfort and practicality, making it ideal for families, first-time buyers, or those seeking a move-in-ready home.
Offered with no onward chain.
Location
Reigate Close sits within a quiet cul-de-sac setting in East Hull (HU8), well positioned for a wide range of local amenities. Nearby are a variety of local shops, supermarkets, reputable schools, and regular public transport links into Hull city centre.
The area offers easy access to commuter routes including Holderness Road and the A63, while local parks and open green spaces are within easy reach, making it a convenient and family-friendly location.
Accommodation
Entrance Hall
Welcoming entrance hallway with staircase to the first floor and access to ground floor rooms.
Lounge
A bright and spacious main living room featuring a large front-facing window allowing plenty of natural light. Tastefully decorated with neutral tones, fitted carpet, wall lighting, and a modern feature fireplace with wood surround. Ample space for family seating and media furniture.
Kitchen / Dining / Family Room
A superb open-plan space forming the heart of the home. The kitchen is fitted with an extensive range of modern wall and base units with coordinating work surfaces, tiled splashbacks, and integrated oven with extractor.
There's plenty of room for dining furniture and a sitting area, ideal for entertaining or family time. French doors open onto the rear garden, creating a lovely connection between indoor and outdoor living. Finished with contemporary décor and wood-effect flooring.
Utility Room
Practical and well-designed, the utility room provides additional storage and workspace with fitted units, worktops, and plumbing for laundry appliances. Side window offering natural light.
Shower Room (Ground Floor)
Stylish and modern shower room comprising walk-in glazed shower enclosure, wash hand basin with pedestal, and WC. Fully tiled walls and floor, chrome towel radiator, and wall-mounted cabinet.
First Floor
Bedroom One
A particularly generous double bedroom with dual windows providing excellent natural light. Fitted with an extensive range of built-in wardrobes and overhead storage. Finished in neutral décor and carpeted for comfort.
Bedroom Two
Another good-sized double bedroom with modern fitted wardrobes, front aspect window, and contemporary decoration.
Bedroom Three
A comfortable single or small double bedroom overlooking the rear garden. Perfect as a child's room, home office, or guest space.
Family Bathroom
Fitted with a white three-piece suite comprising panelled bath with shower attachment, pedestal wash basin, and low flush WC. Part-tiled walls and window to the rear.
Outside
To the rear is a well-maintained, low-maintenance garden featuring a paved patio seating area and artificial lawn with decorative borders, ideal for relaxing or entertaining.
A block-paved driveway provides off-street parking, enclosed by fencing for privacy. The plot is notably larger than average, offering good outdoor space and easy upkeep.
CENTRAL HEATING
Property benefits from gas central heating
DOUBLE GLAZING
Property benefits from double glazing
COUNCIL TAX
Council Tax is payable to Kingston Upon Hull City Council we believe property be band A. Please check with the local authority for confirmation.
VIEWINGS
Viewings are strictly by appointment only
THINKING OF SELLING OR STRUGGLING TO SELL YOUR PROPERTY
Why not try TAYLORS? We can offer a free valuation and explain the benefits of using TAYLORS to sell your home!!
DISCLAIMER
The Agent has not tested any apparatus, equipment, fixtures and fittings or services and so cannot verify that they are in working order or fit for the purpose. A Buyer is advised to obtain verification from their Solicitor or Surveyor. The particulars are produced in good faith but do not constitute any part of an offer or contract. Items shown in photographs are NOT included unless specifically mentioned within the sales particulars. They may however be available by separate negotiation. They are not to be relied upon as statements or representations of fact, any prospective purchaser should satisfy themselves by an inspection of the property before making an offer. No person employed by Taylors Estate Agents (Hull) Ltd has the authority to provide any warranty whatsoever in relation to this property
References to the Tenure of a Property are based on information supplied by the Seller. The Agent has not had sight of the title documents. A Buyer is advised to obtain verification from their Solicitor.
Buyers must check the availability of any property and make an appointment to view before embarking on any journey to see a property.
MEASUREMENTS
These approximate room sizes are only intended as general guidance. All measurements have been taken as a guide to prospective buyers and are not precise. All buyers should satisfy themselves with regard to room dimensions, Taylors Estate Agents (Hull) Ltd cannot be held responsible for any discrepancies with regard to measurements.
- COUNCIL TAXA payment made to your local authority in order to pay for local services like schools, libraries, and refuse collection. The amount you pay depends on the value of the property.Read more about council Tax in our glossary page.
- Ask agent
- PARKINGDetails of how and where vehicles can be parked, and any associated costs.Read more about parking in our glossary page.
- Driveway
- GARDENA property has access to an outdoor space, which could be private or shared.
- Enclosed garden
- ACCESSIBILITYHow a property has been adapted to meet the needs of vulnerable or disabled individuals.Read more about accessibility in our glossary page.
- Ask agent
Reigate Close, Hull, East Riding Of Yorkshire, HU8
Add an important place to see how long it'd take to get there from our property listings.
__mins driving to your place
Get an instant, personalised result:
- Show sellers you’re serious
- Secure viewings faster with agents
- No impact on your credit score
Your mortgage
Notes
Staying secure when looking for property
Ensure you're up to date with our latest advice on how to avoid fraud or scams when looking for property online.
Visit our security centre to find out moreDisclaimer - Property reference 902. The information displayed about this property comprises a property advertisement. Rightmove.co.uk makes no warranty as to the accuracy or completeness of the advertisement or any linked or associated information, and Rightmove has no control over the content. This property advertisement does not constitute property particulars. The information is provided and maintained by Taylors, Sutton-on-Hull. Please contact the selling agent or developer directly to obtain any information which may be available under the terms of The Energy Performance of Buildings (Certificates and Inspections) (England and Wales) Regulations 2007 or the Home Report if in relation to a residential property in Scotland.
*This is the average speed from the provider with the fastest broadband package available at this postcode. The average speed displayed is based on the download speeds of at least 50% of customers at peak time (8pm to 10pm). Fibre/cable services at the postcode are subject to availability and may differ between properties within a postcode. Speeds can be affected by a range of technical and environmental factors. The speed at the property may be lower than that listed above. You can check the estimated speed and confirm availability to a property prior to purchasing on the broadband provider's website. Providers may increase charges. The information is provided and maintained by Decision Technologies Limited. **This is indicative only and based on a 2-person household with multiple devices and simultaneous usage. Broadband performance is affected by multiple factors including number of occupants and devices, simultaneous usage, router range etc. For more information speak to your broadband provider.
Map data ©OpenStreetMap contributors.




