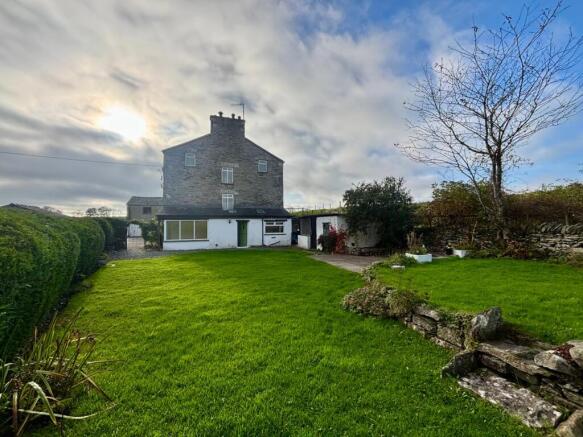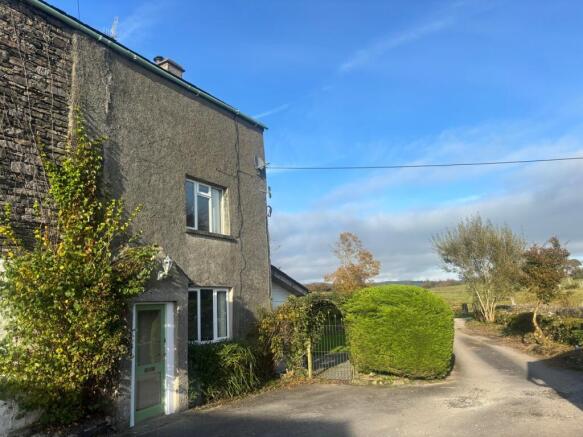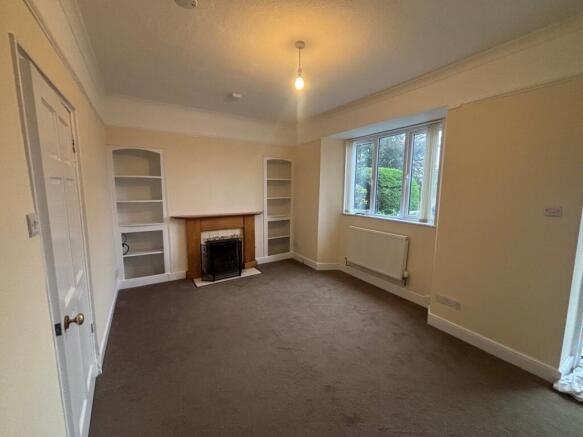Barn Farmhouse, Crook, Kendal, LA8

Letting details
- Let available date:
- Now
- Deposit:
- £1,725A deposit provides security for a landlord against damage, or unpaid rent by a tenant.Read more about deposit in our glossary page.
- Min. Tenancy:
- 6 months How long the landlord offers to let the property for.Read more about tenancy length in our glossary page.
- Furnish type:
- Unfurnished
- Council Tax:
- Ask agent
- PROPERTY TYPE
Farm House
- BEDROOMS
4
- BATHROOMS
2
- SIZE
Ask agent
Key features
- Countryside outlook with views across to Potter Fell
- Spacious accommodation
- Freshly decorated
- Three double & one large single bedroom
- Two reception rooms
- Two bathrooms
- Double glazed windows
- Charnwood log burner
- Large lawned low maintenance garden
Description
Barn Farmhouse is a freshly decorated 4-bedroom semi-detached former farmhouse situated in a peaceful and private location off Ratherheath Lane, one mile from the A591. The property is located close to Burneside, Kendal, the Lake District National Park and less than 15 minutes from Junction 36 of the M6 motorway.
Internally the property briefly comprises an entrance porch, two reception rooms, kitchen and conservatory at ground floor, two bedrooms and bathroom at first floor, with a further two bedrooms and shower room on the second floor.
The property forms part of a former farm steading, with the adjoining barns let out for storage.
The farmhouse is let unfurnished and available to rent on an initial 6 month Assured Shorthold Tenancy with a long term let preferable.
This property is ideal for those looking for a rural lifestyle but in a convenient location having easy access to Kendal, Windermere, the M6 motorway and West coast trainline networks.
Entrance Porch Enclosed porch with front door leading into Reception Room 1.
Reception Room 1
(4.77m x 3.40m) A spacious reception room with front aspect double glazed window and open fire with tiled hearth. Built in shelving, radiator, perimeter electric sockets, carpeted flooring and doors to hallway and porch.
Reception Room 2
(4.74m x 3.30m) A second reception room with Charnwood log burner on a large slate hearth and mantel. Two double glazed windows, carpeted flooring with one door and step down to kitchen, and the other door leading to stairs to first floor and hallway.
Kitchen
(5.48m x 2.00m) Fitted with cream wall and base units with marble affect worktops, integrated oven and ceramic hob with extractor fan over, stainless steel sink and drainer, tiled flooring, double-glazed window and two Velux roof lights. Stable door leading to garden, door to conservatory and door into Reception Room 2.
Conservatory
(2.81m x 2.13m) Double glazed dual aspect windows, tiled floor and door leading out onto garden.
Walk in cupboard/pantry
(1.92m x 1.67m) Slate bench, carpeted flooring, electric light and sockets with door to hallway.
Understairs cupboard & cloaks
Stairs to First Floor
A carpeted central staircase provides access to the first floor with half landing return with stair window.
The doors off the carpeted central landing area lead to 2 bedrooms, a walk-in cupboard and family bathroom.
Bedroom 1
(4.81m x 3.08m) A large double bedroom with double glazed window, carpeted flooring, radiator with views across the countryside.
Bedroom 2
(2.59m x 3.37m max) A large single bedroom, with double glazed window, carpeted flooring and radiator.
Family Bathroom
(1.93m x 3.37m) White bathroom, with electric shower enclosure, white bath with tile surround, WC and wash hand basin, built in shelving, vinyl flooring, mirror, white heated towel rail and a frosted double-glazed window to the rear.
Walk in airing cupboard
(1.93m x 1.67m)
Stairs to Second Floor A carpeted central staircase provides access to the second floor with half landing return with stair window.
The doors off the carpeted central landing area lead to 2 bedrooms and shower room.
Bedroom 3
(4.91m x 3.09m) A large double bedroom, with double glazed window, carpeted flooring, radiator and garden views.
Bedroom 4
(4.77m x 3.34m) A large double bedroom, with double glazed window, carpeted flooring, radiator and garden views.
Shower Room
(1.97m x 1.73m) Corner shower enclosure, WC and wash hand basin. White heated towel rail.
Externally A large private east facing low maintenance lawned garden with raised flower beds and borders. Patio areas for seating and a separate outbuilding (5.00 x 3.00m) providing excellent storage.
There is private parking for two/three cars in a gravelled forecourt opposite the dwelling.
Services:
Oil fired central heating throughout. Mains electricity and private water & drainage. The tenant will be responsible for all outgoings on the property as well as the minor maintenance and decoration internally. The landlord will be responsible for structural repairs and exterior decoration.
B4RN super-fast broadband connected.
EPC:
The property has an EPC rating of E (49).
Council Tax:
We are informed by Westmorland and Furness council that the property is a Council Tax Band F. The Council Tax for the year 2025/2026 being £3,437.71.
Rent:
A rent of £1,495 per calendar month, exclusive of outgoings.
Damage Deposit:
A damage deposit equal to 5 weeks rental will be payable at the onset of the tenancy.
Tenancy Agreement:
The tenant will sign a standard Assured Shorthold Tenancy Agreement prior to taking occupation of the property. A copy of the Agreement is available for viewing at the office.
Viewings:
Strictly by prior appointment through Edwin Thompson, Chartered Surveyors, 23 Church Street, Windermere, Cumbria LA23 1AQ.
Applications:
Application forms are available from the Windermere office.
Directions:
From Plumgarths roundabout, head towards Windermere on the A591. After the A591 turns into dual carriageway, take the first left onto Ratherheath Lane. Past the Fishing Tarn, continue along the lane, turn right immediately after the Ratherheath Caravan Park. The farmhouse is at the end of the track.
What 3 Words Reference: ///surveyed.viewer.radiating
Notes:
(1) On expiry of the initial tenancy a further term may be offered.
(2) Non-smokers only to apply.
- COUNCIL TAXA payment made to your local authority in order to pay for local services like schools, libraries, and refuse collection. The amount you pay depends on the value of the property.Read more about council Tax in our glossary page.
- Band: F
- PARKINGDetails of how and where vehicles can be parked, and any associated costs.Read more about parking in our glossary page.
- Yes
- GARDENA property has access to an outdoor space, which could be private or shared.
- Yes
- ACCESSIBILITYHow a property has been adapted to meet the needs of vulnerable or disabled individuals.Read more about accessibility in our glossary page.
- Ask agent
Barn Farmhouse, Crook, Kendal, LA8
Add an important place to see how long it'd take to get there from our property listings.
__mins driving to your place
Notes
Staying secure when looking for property
Ensure you're up to date with our latest advice on how to avoid fraud or scams when looking for property online.
Visit our security centre to find out moreDisclaimer - Property reference 29615510. The information displayed about this property comprises a property advertisement. Rightmove.co.uk makes no warranty as to the accuracy or completeness of the advertisement or any linked or associated information, and Rightmove has no control over the content. This property advertisement does not constitute property particulars. The information is provided and maintained by Edwin Thompson, Keswick. Please contact the selling agent or developer directly to obtain any information which may be available under the terms of The Energy Performance of Buildings (Certificates and Inspections) (England and Wales) Regulations 2007 or the Home Report if in relation to a residential property in Scotland.
*This is the average speed from the provider with the fastest broadband package available at this postcode. The average speed displayed is based on the download speeds of at least 50% of customers at peak time (8pm to 10pm). Fibre/cable services at the postcode are subject to availability and may differ between properties within a postcode. Speeds can be affected by a range of technical and environmental factors. The speed at the property may be lower than that listed above. You can check the estimated speed and confirm availability to a property prior to purchasing on the broadband provider's website. Providers may increase charges. The information is provided and maintained by Decision Technologies Limited. **This is indicative only and based on a 2-person household with multiple devices and simultaneous usage. Broadband performance is affected by multiple factors including number of occupants and devices, simultaneous usage, router range etc. For more information speak to your broadband provider.
Map data ©OpenStreetMap contributors.






