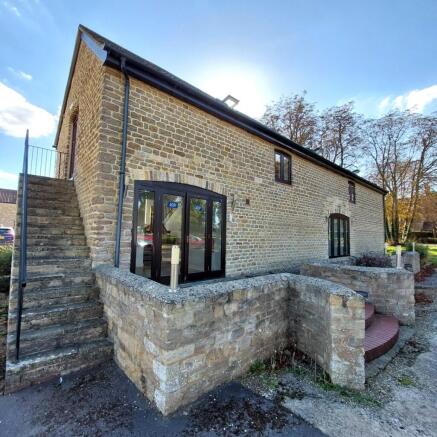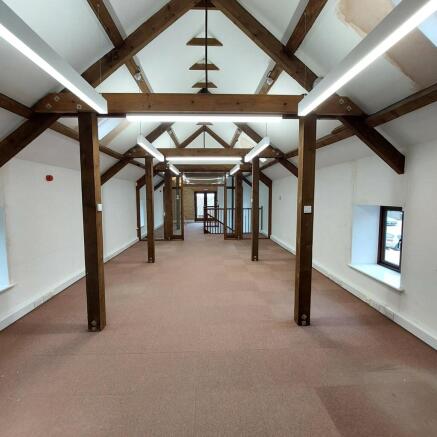Unit 1, The Byres, Wicklesham Lodge Farm, Faringdon, Oxfordshire SN7 7PN
- SIZE AVAILABLE
623-1,417 sq ft
58-132 sq m
- SECTOR
Office to lease
Lease details
- Lease available date:
- Ask agent
Key features
- High Quality Offices
- Attractive Location
- Can be Let as a Whole of Per Floor
- Good Natural Light
- LED Lighting & CAT 5e Cabling
- Modern Fitted Kitchen
- WC's & Shower Facilities
- Dedicated Parking in Private Car Park
- Additional Visitor Parking
Description
Location
Faringdon is an historic market town which lies at the edge of the Cotswolds, approximately 18 miles south-west of Oxford and 12 miles north-east of Swindon, and sits in the Vale of the White Horse. Known for its 100ft Folly Tower, which was the last major folly to be built in England, the town enjoys excellent transport links to the national motorway network via the A420.
Wicklesham Lodge Farm lies on the southern edge of Faringdon, Oxfordshire, with excellent access directly onto the A420 and the adjacent A417. The Estate enjoys clear views over open countryside and the Vale of the White Horse.
Situated within a handsome period building, the premises have been sympathetically converted to provide modern up-to-date office space whilst retaining many period features including exposed wooden timbers. Benefiting from good natural light, the premises comprise 2 open-plan offices and meeting rooms located across a ground and first floor, with fitted kitchen, and ample car parking.
Property Overview
Wicklesham Lodge Farm is situated in a unique and attractive location, conveniently situated on the edge of Faringdon, Oxfordshire, surrounded by open countryside yet within easy reach of the town and major road network. The Estate is home to a variety of professional businesses including Publishing, Data Research, Digital Agency and Planning Consultants.
Comprising 2 open-plan offices and meeting rooms situated across a ground and first floor, the premises are finished to a high standard and benefit from a modern fitted kitchen, independent toilet facilities & shower, CAT 5e network cabling, LED lighting and intruder alarm. The offices enjoy good natural light and oil-fired heating system. Externally there is parking for 5 vehicles directly to the front of the building, with addition shared visitors parking available.
Accommodation
The following measurements are approximate:
Ground Floor - 623 sq.ft. (57.87 sq.m.)
Office: 25'1'' x 16'
Meeting Room / Office: 16'4'' x 7'11''
Store: 10'7'' x 4'6''
Kitchen: 8'4'' x 4'10''
WC
First Floor - 794 sq.ft. (73.76 sq.m.)
Landing / Meeting Area: 18'9'' x 7'10' average
Office: 28' x 16'3''
Office / Meeting Room: 16'2'' x 9'2''
WC
Total N.I.F.A. approx. 1,417 sq.ft. (131.63 sq.m.)
AVAILABLE TO LET AS A WHOLE OR BY FLOOR
Lease Term
A new business lease is available to be excluded from the security of tenure provisions of The Landlord & Tenant Act 1954.
Rents
As a Whole - £20,500
Ground Floor - £9,000
First Floor - £11,500
p/a exclusive, payable quarterly in advance.
Deposit
A minimum of 3 months' rent will be required as a deposit.
Repairs
The Tenant will be responsible for internal repairs and is to redecorate in the last 3 months of the term.
Utilities
The Tenant will be responsible for all utilities.
Electricity is independently metered.
Oil for heating will be recharged to the Tenant by the Landlord.
Buildings Insurance
Landlord insures the building, the Tenant reimburses the cost of the premium approx. £440 per annum.
The Tenant is responsible for their own contents and public liability insurance.
Service Charge
A service charge of £3,832.94 per annum is payable to the Landlord, quarterly in advance, to cover the cost of maintenance, lighting and cleaning of the communal areas and car park, and fire & intruder alarm servicing, fire extinguisher servicing, boiler maintenance, window cleaning, and water & sewage.
VAT
VAT is payable in addition.
Business Rates
Rateable Value - £20,750.
Local Authority
Vale of White Horse District Council, Abbey House, Abingdon. Tel: .
Energy Performance Certificate
The property has an EPC rating of D.
Energy Performance Certificates
EPC 1Brochures
Unit 1, The Byres, Wicklesham Lodge Farm, Faringdon, Oxfordshire SN7 7PN
NEAREST STATIONS
Distances are straight line measurements from the centre of the postcode- Swindon Station10.5 miles
Notes
Disclaimer - Property reference 24673. The information displayed about this property comprises a property advertisement. Rightmove.co.uk makes no warranty as to the accuracy or completeness of the advertisement or any linked or associated information, and Rightmove has no control over the content. This property advertisement does not constitute property particulars. The information is provided and maintained by Marriotts Property LLP, Marriotts Property LLP. Please contact the selling agent or developer directly to obtain any information which may be available under the terms of The Energy Performance of Buildings (Certificates and Inspections) (England and Wales) Regulations 2007 or the Home Report if in relation to a residential property in Scotland.
Map data ©OpenStreetMap contributors.




