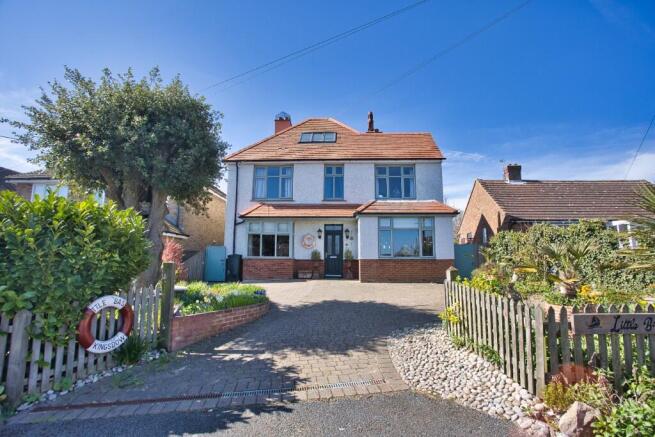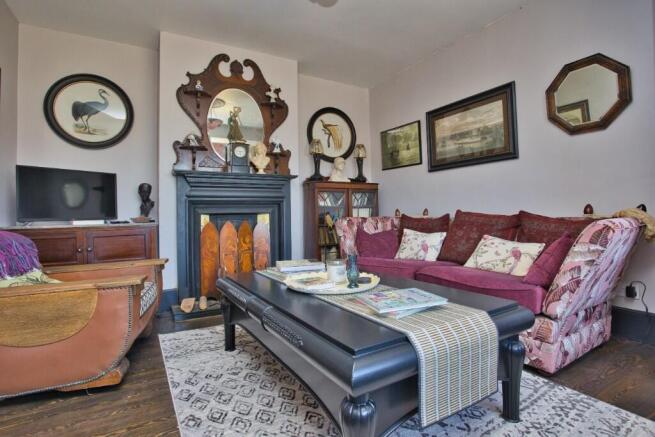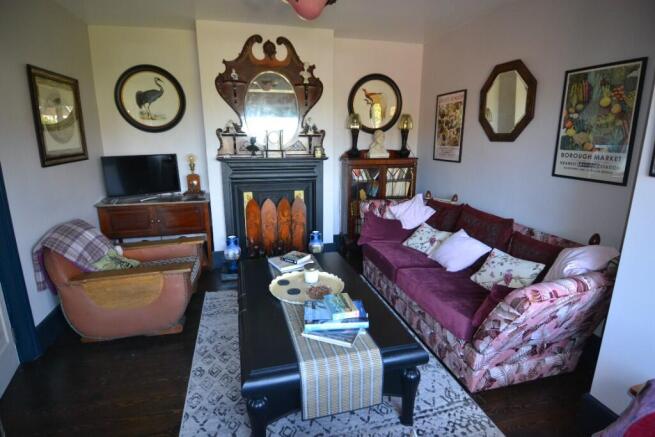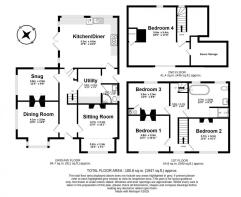4 bedroom detached house for sale
Kingsdown, Deal

- PROPERTY TYPE
Detached
- BEDROOMS
4
- BATHROOMS
2
- SIZE
Ask agent
- TENUREDescribes how you own a property. There are different types of tenure - freehold, leasehold, and commonhold.Read more about tenure in our glossary page.
Freehold
Key features
- Elevated position ejoys delightful sea views to front and farmland vistas to the rear
- Lounge, dining room, snug
- Kitchen
- 4 bedrooms, bathroom, shower room
- Loft extension
- Summer house
- Driveway/parking for 4 cars
- Front and rear gardens
- EPC; C
Description
It is from these stunning views across the English Channel that Little Basset once served an important role in history, being used by the Home Guard as an observation post during the Second World War.
Offering spacious yet versatile accommodation extending to approximately 2,000 square feet, the property retains a wealth of original features that speak to its era. Working fireplaces, ornate ceiling cornices, and traditional period-style radiators have been meticulously preserved and thoughtfully enhanced under the discerning care of the present owner.
Downstairs, there are three elegant and adaptable reception rooms, ideal for both family living and formal entertaining, together with an impressive kitchen-dining room to the rear, which enjoys views over the garden. In addition, there is a practical utility and boot room, as well as a convenient shower room. The first floor offers three generous double bedrooms, each featuring beautifully restored fireplaces. The recently installed bathroom is a particular delight, complete with a freestanding bath and separate shower-combining period elegance with modern luxury.
A recently converted loft provides a beautiful fourth bedroom, equally suited as a most inspiring home office, affording wonderful views of the sea to the front and open fields to the rear.
Outside, the south-facing rear garden has been thoughtfully landscaped, offering a number of secluded seating areas from which to enjoy the sun throughout the day. Mature shrubs and fruit trees-including cherry, apple, and pear-add seasonal colour and charm, while a brick-built barbecue and delightful summer house (with power connected) provide perfect settings for outdoor enjoyment.
To the front, a large block-paved driveway offers parking for up to four cars and has been designed in an appealing coastal theme that beautifully complements the home's setting. The beach lies only a short stroll away, passing three excellent public houses.
Little Basset is truly a home of character and distinction-where the grace of the 1930s blends seamlessly with the comforts of contemporary living, all within a most picturesque coastal location.
KINGSDOWN is a former fishing village of charm and character and offers a range of leisure activities. In the village there is a small selection of shops and amenities including a Newsagent/Post Office, butcher, three Public Houses, the Church of St Johns and a Primary School (rated outstanding by Ofsted). Recreational activities include water sports and fishing along with Walmer & Kingsdown Golf Course. A further three Champion golf courses are a short drive away including Royal St Georges in Sandwich (venue for the British Open). The historic coastal town of DEAL has a good variety of shopping and leisure facilities yet still retains much of its character as a former maritime town. DOVER, with its docks and cross-Channel services, is seven miles away, offering fast access to the Continent and fast Rail Link access to London St Pancras travelling from the nearest station at Walmer (1hr 15mins).
The accommodation comprises;
GROUND FLOOR
HALLWAY
Half glazed door leading into panelled hallway with wooden floors. Understairs cupboard housing the gas meter, a separate cupboard for the electrical meter, and a coat cupboard with electrical fuses.
LIVING ROOM
Open fireplace, radiator, wooden flooring and a window to the front capturing sea views.
DINING ROOM
Open fireplace with tiled surround, column radiator, and wooden flooring. Double-aspect windows to the front and side.
SNUG
Log-burning fireplace, radiator, and views over the garden. A glazed window to the side adds further natural light.
UTILITY/BOOT ROOM
Well-appointed with space for washing machine, tumble dryer, wine fridge, and fridge freezer. A door leads to the garden. Coat rack, radiator, and doors to the kitchen and shower room complete the space.
KITCHEN
Wooden flooring, column radiator, and fitted units with ample worktops. Equipped with a Stoves gas range cooker, with matching extractor hood, integrated dishwasher, stainless steel sink, and draining board. Double French doors open to the garden, complemented by additional double windows overlooking the grounds. Space remains for a fridge freezer.
SHOWER ROOM
Electric shower within a rounded enclosure, heated towel rail, WC, and sink. Glazed window to the side.
FIRST FLOOR
HALLWAY
Panelled and carpeted, with column radiator.
BEDROOM 1
Double, column radiator, window to the front with sea views, and restored fireplace.
BEDROOM 2
Double, column radiator, restored fireplace, and window to the front with sea views.
BEDROOM 3
Double, radiator, restored fireplace, and a cupboard housing the water cylinder and linen storage. Window overlooks the garden.
BATHROOM
Underfloor heating and tiled floors. Includes a freestanding bath with inset taps, double shower, heated towel rail, WC, and pedestal sink. Two windows provide garden views.
LOFT EXTENSION
Stairs lead to a versatile upper hallway with desk space and additional storage. The loft bedroom has Velux windows with integrated blinds to both front and rear, capturing sea views to the front and fields to the rear. Eaves provide ample storage. Wooden flooring throughout.
OUTSIDE
The south-facing rear garden is thoughtfully landscaped with several seating areas to catch the sun throughout the day. A summer house with electricity, lighting and Wi-Fi coverage add modern convenience. A brick-built barbecue, shed with electricity, mature shrubs, and fruit trees (including cherry, apple, and pear) create a charming outdoor environment. Side access exists on both sides of the property, with a rear gate leading to open fields and parkland.
The front driveway is block-paved, providing parking for up to four cars, and is complemented by mature shrubs and a striking holm oak tree, all designed in an attractive coastal style.
COUNCIL TAX BAND
MAINS GAS, ELECTRICITY, WATER AND DRAINAGE
VIEWING STRICTLY BY APPOINTMENT WITH THE AGENTS MARSHALL AND CLARKE
PLEASE NOTE THAT THE VARIOUS APPLIANCES AND SERVICES HAVE NOT BEEN TESTED BY MARSHALL AND CLARKE
K1426
- COUNCIL TAXA payment made to your local authority in order to pay for local services like schools, libraries, and refuse collection. The amount you pay depends on the value of the property.Read more about council Tax in our glossary page.
- Ask agent
- PARKINGDetails of how and where vehicles can be parked, and any associated costs.Read more about parking in our glossary page.
- Yes
- GARDENA property has access to an outdoor space, which could be private or shared.
- Yes
- ACCESSIBILITYHow a property has been adapted to meet the needs of vulnerable or disabled individuals.Read more about accessibility in our glossary page.
- Ask agent
Kingsdown, Deal
Add an important place to see how long it'd take to get there from our property listings.
__mins driving to your place
Get an instant, personalised result:
- Show sellers you’re serious
- Secure viewings faster with agents
- No impact on your credit score



Your mortgage
Notes
Staying secure when looking for property
Ensure you're up to date with our latest advice on how to avoid fraud or scams when looking for property online.
Visit our security centre to find out moreDisclaimer - Property reference K1426. The information displayed about this property comprises a property advertisement. Rightmove.co.uk makes no warranty as to the accuracy or completeness of the advertisement or any linked or associated information, and Rightmove has no control over the content. This property advertisement does not constitute property particulars. The information is provided and maintained by Marshall & Clarke, St Margarets-At-Cliffe. Please contact the selling agent or developer directly to obtain any information which may be available under the terms of The Energy Performance of Buildings (Certificates and Inspections) (England and Wales) Regulations 2007 or the Home Report if in relation to a residential property in Scotland.
*This is the average speed from the provider with the fastest broadband package available at this postcode. The average speed displayed is based on the download speeds of at least 50% of customers at peak time (8pm to 10pm). Fibre/cable services at the postcode are subject to availability and may differ between properties within a postcode. Speeds can be affected by a range of technical and environmental factors. The speed at the property may be lower than that listed above. You can check the estimated speed and confirm availability to a property prior to purchasing on the broadband provider's website. Providers may increase charges. The information is provided and maintained by Decision Technologies Limited. **This is indicative only and based on a 2-person household with multiple devices and simultaneous usage. Broadband performance is affected by multiple factors including number of occupants and devices, simultaneous usage, router range etc. For more information speak to your broadband provider.
Map data ©OpenStreetMap contributors.




