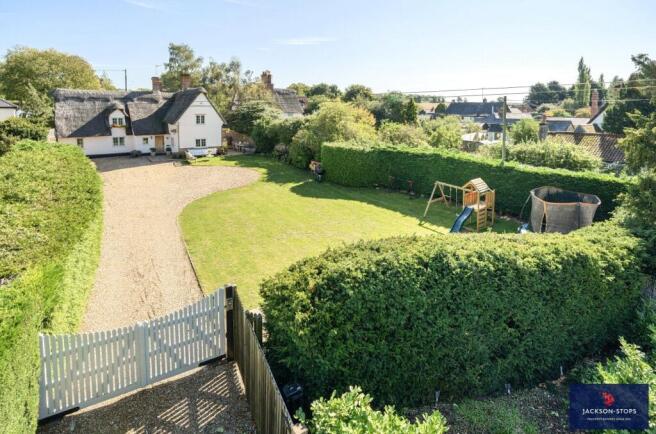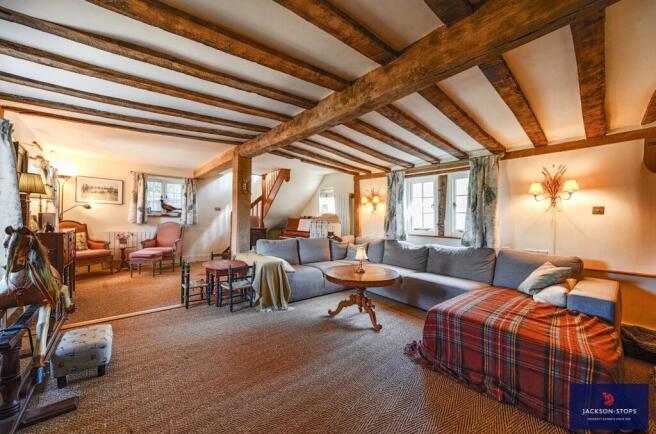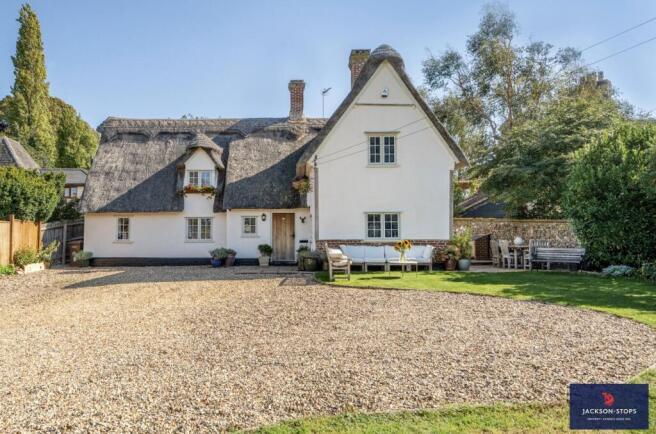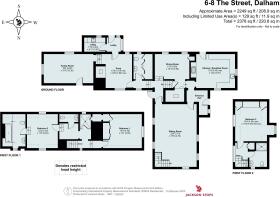
The Street, Dalham, Newmarket, Suffolk, CB8

- PROPERTY TYPE
Detached
- BEDROOMS
3
- BATHROOMS
3
- SIZE
2,378 sq ft
221 sq m
- TENUREDescribes how you own a property. There are different types of tenure - freehold, leasehold, and commonhold.Read more about tenure in our glossary page.
Freehold
Key features
- Highly sought after Suffolk village
- Private village setting
- Welcoming reception hall
- 3 reception rooms and snug
- Kitchen/breakfast room
- Utility room, cloakroom and lobby
- Bedroom 1, wet room and cloakroom
- Bedroom 2 with en-suite bathroom
- Bedroom 3 with adjoining shower room
- Gated driveway with parking and turning for several cars
Description
THE PROPERTY
6-8 The Street is a delightful Grade II Listed country cottage with large established grounds, in a desirable and discreetly tucked away village setting, with gated, off road parking for several vehicles. Thought to originally date back to the early 16th Century with an extension in the 18th Century, this charming and rather special timber framed and rendered property has red brick axial chimneys and a thatched roof, with a newly installed boiler and oil tank.
The welcoming entrance hall has a window and door to the front, coat hooks, exposed brick floor, fitted mat and entry phone for the electric gate. The generously sized triple aspect sitting room has windows to the front, side and rear, inglenook fireplace housing a wood burning stove, exposed ceiling timbers, door to inner hall and stairs to the first floor. The charming triple aspect kitchen/breakfast room enjoys views over the front garden, fitted base and eye level units, oak worktops, double Belfast sink, integrated fridge, dishwasher and Rangemaster cooker with six ring gas hob, two door electric oven and grill, space for upright fridge/freezer, exposed ceiling timber, wall lights and tiled floor with underfloor heating. The dining room has two windows to the side, exposed ceiling and wall timbers, two built-in store cupboards, mounted spotlights, tiled floor and steps to inner hall. The inner hall has a stained glass window to the side, exposed ceiling timbers, wood floor, part glazed door to the garden and stairs to the first floor. The cloakroom has a window to the side, wash basin, wc, exposed ceiling timbers with mounted spotlights, wood floor and built-in cupboards housing the water cylinders and linen shelves. The snug has a window to the side and part glazed door to the lobby, inglenook fireplace housing a wood burning stove, exposed ceiling and wall timbers and fitted cupboards and shelves.
Located off the snug, the lobby has glazed windows to two sides, exposed brick floor and glazed door to outside. The useful utility room has a window to the side, fitted wall units, wood worktops, Belfast sink, space and plumbing for washing machine and tumble dryer, space for chest freezer, oil fired boiler, exposed brick floor, extractor fan and recessed ceiling downlights. The impressive vaulted family room is triple aspect with a large full height picture window with fitted electric blind to the rear, painted timbers, wall lights and part glazed door to the garden.
The landing has exposed timbers, built-in cupboards, chrome heated towel rail and wood floor. Bedroom 1 is generously sized with a window to the front overlooking the garden, exposed ceiling and wall timbers and fitted wardrobes. The wet room has fully tiled walls, shower head, extractor fan and recessed ceiling downlights. The cloakroom has a wash basin, wc, shaver point, extractor fan, exposed timbers and tiled floor. Bedroom 2 is a double bedroom with windows to both sides, exposed ceiling timbers and wooden steps up to the en-suite bathroom. The en-suite bathroom has a window to the side, freestanding rolltop bath with shower attachment over, pedestal wash basin, wc, chrome heated towel rail, extractor fan, wood floor and exposed brick chimney breast with mounted spotlights. Accessed by an oak staircase, the landing has windows to the rear, built-in store cupboard and mounted spotlights. Bedroom 3 is a spacious room with windows overlooking the front and rear garden and built-in store cupboard. The adjoining shower room has a window to the side, fully tiled shower cubicle, wash basin on stand, wc, vanity unit with light, shaver point, extractor fan and wood floor.
OUTSIDE
6-8 The Street is approached through a pair of electric wooden gates leading to a sweeping gravel driveway providing turning and parking for several vehicles. The large and private front garden is enclosed by hedging, a brick and flint wall and closed boarded wooden fencing. The front garden is mainly laid to lawn with flower and shrub beds and a garden shed. There are paved terraces to the front and side of the cottage with a gas bottle store, outside lighting and water taps to the side and rear. The rear garden offers further privacy and is enclosed by hedging and close boarded wooden fencing with flower and shrub beds, stone terrace with steps up to a lawn and garden store.
LOCATION
6-8 The Street is set in the delightful conservation village of Dalham within undulating and attractive countryside close to the Suffolk/Cambridgeshire border between Newmarket and the historic market town of Bury St Edmunds. The sought after village of Dalham has a 14th century church dedicated to St Mary the Virgin, the renowned ‘Affleck Arms’ public house and village hall. The towns of Newmarket and Bury St Edmunds offer a wide range of local facilities including shopping, hotels, restaurants, schools and leisure facilities, with health clubs, swimming pools and a golf club.
Dalham is commutable to the University City of Cambridge with its burgeoning hi-tech and bio-medical industries, science parks and reputable schools. There is easy access to the A14, A11 and M11 and via these to the national road network. There is a branch line connection from Newmarket to Cambridge and Ipswich. Cambridge North, Audley End and Whittlesford Parkway offer direct rail lines into London, with the fastest trains taking under one hour. Stansted International Airport is around 40 minutes by road.
PROPERTY INFORMATION
SERVICES: Mains water, electricity and drainage. Oil fired central heating. Fibre optic.
TENURE: The property is freehold with vacant possession on completion.
COUNCIL TAX: Band G
Current annual charge: £3,677.65
LOCAL AUTHORITY: West Suffolk Council
Tel:
BROADBAND SPEED: Ofcom states speed available up to 220 mbps
MOBILE SIGNAL/COVERAGE: Yes
What3words: ///enlighten.branch.unusually
VIEWING: Strictly by appointment only through sole agent: Jackson-Stops:
Brochures
Particulars- COUNCIL TAXA payment made to your local authority in order to pay for local services like schools, libraries, and refuse collection. The amount you pay depends on the value of the property.Read more about council Tax in our glossary page.
- Band: G
- LISTED PROPERTYA property designated as being of architectural or historical interest, with additional obligations imposed upon the owner.Read more about listed properties in our glossary page.
- Listed
- PARKINGDetails of how and where vehicles can be parked, and any associated costs.Read more about parking in our glossary page.
- Yes
- GARDENA property has access to an outdoor space, which could be private or shared.
- Yes
- ACCESSIBILITYHow a property has been adapted to meet the needs of vulnerable or disabled individuals.Read more about accessibility in our glossary page.
- Ask agent
Energy performance certificate - ask agent
The Street, Dalham, Newmarket, Suffolk, CB8
Add an important place to see how long it'd take to get there from our property listings.
__mins driving to your place
Get an instant, personalised result:
- Show sellers you’re serious
- Secure viewings faster with agents
- No impact on your credit score
Your mortgage
Notes
Staying secure when looking for property
Ensure you're up to date with our latest advice on how to avoid fraud or scams when looking for property online.
Visit our security centre to find out moreDisclaimer - Property reference NEW250173. The information displayed about this property comprises a property advertisement. Rightmove.co.uk makes no warranty as to the accuracy or completeness of the advertisement or any linked or associated information, and Rightmove has no control over the content. This property advertisement does not constitute property particulars. The information is provided and maintained by Jackson-Stops, Newmarket. Please contact the selling agent or developer directly to obtain any information which may be available under the terms of The Energy Performance of Buildings (Certificates and Inspections) (England and Wales) Regulations 2007 or the Home Report if in relation to a residential property in Scotland.
*This is the average speed from the provider with the fastest broadband package available at this postcode. The average speed displayed is based on the download speeds of at least 50% of customers at peak time (8pm to 10pm). Fibre/cable services at the postcode are subject to availability and may differ between properties within a postcode. Speeds can be affected by a range of technical and environmental factors. The speed at the property may be lower than that listed above. You can check the estimated speed and confirm availability to a property prior to purchasing on the broadband provider's website. Providers may increase charges. The information is provided and maintained by Decision Technologies Limited. **This is indicative only and based on a 2-person household with multiple devices and simultaneous usage. Broadband performance is affected by multiple factors including number of occupants and devices, simultaneous usage, router range etc. For more information speak to your broadband provider.
Map data ©OpenStreetMap contributors.








