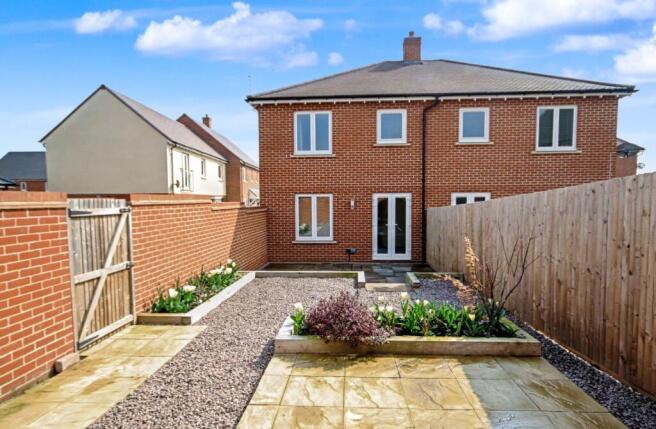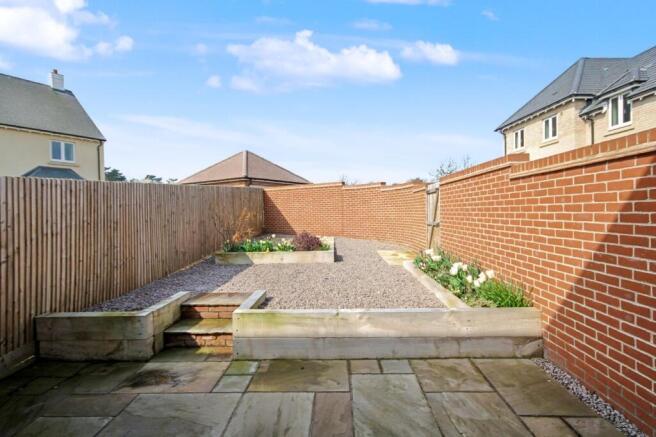Goldie Close, St Ives, Cambs, PE27

Letting details
- Let available date:
- Now
- Deposit:
- £1,673A deposit provides security for a landlord against damage, or unpaid rent by a tenant.Read more about deposit in our glossary page.
- Min. Tenancy:
- Ask agent How long the landlord offers to let the property for.Read more about tenancy length in our glossary page.
- Let type:
- Long term
- Furnish type:
- Unfurnished
- Council Tax:
- Ask agent
- PROPERTY TYPE
Terraced
- BEDROOMS
3
- BATHROOMS
2
- SIZE
861 sq ft
80 sq m
Key features
- End of Terraced Home
- Polite Pet Welcome
- Three Bedrooms
- Initial 12 Month Tenancy
- Master with Ensuite
- Council Tax Band C
- Private Garden
- EPC Rating C
- Single Garage
- Available 24th November 2025
Description
Outside, you’ll find a private, low-maintenance garden ideal for relaxing or entertaining, along with a single garage and driveway parking.
Perfectly situated in a sought-after part of St Ives, this home is just moments from local schools, shops, and excellent transport links to Cambridge – making it an excellent choice for professionals and families alike.
Accommodation Details:
Entrance Hallway:
Double glazed door to front, stairs to first floor, radiator.
WC:
Toilet, wash hand basin, radiator.
Kitchen/Dining Room – 13’3” x 9’1” (4.04m x 2.77m):
Modern fitted kitchen with built-in double oven, gas hob, and extractor fan. Space and plumbing for washing machine, dishwasher, and fridge/freezer. Double glazed window to front, radiator.
Lounge – 15’11” x 12’2” (4.85m x 3.71m):
Bright and spacious living area with double glazed window to side, patio doors opening to rear garden, radiator.
Stairs to First Floor Landing:
Storage cupboard, radiator.
Master Bedroom – 11’1” x 8’3” (3.38m x 2.51m):
Double glazed window to front, fitted wardrobes, radiator, door to en-suite.
En-Suite:
Double glazed window to side, white suite comprising toilet, wash hand basin, and chrome heated towel radiator.
Bedroom 2 – 9’8” x 8’3” (2.95m x 2.51m):
Double glazed window to rear, radiator.
Bedroom 3 – 7’6” x 6’5” (2.29m x 1.96m):
Double glazed window to rear, radiator.
Bathroom:
Double glazed window to front, white suite comprising shower over bath, toilet, wash hand basin, chrome heated towel radiator.
Outside
Front Garden:
Path leading to front door.
Rear Garden:
Gravelled for ease of maintenance, with a patio area perfect for outdoor seating. Gate to side with access to garage.
Garage:
Single garage with power and lighting.
EPC Rating: C
Council Tax Band: C
Initial Tenancy Term: 12 months
Utilities: Mains gas, mains water, and sewerage.
***Tenancy Information
When you decide to reserve the property, a non-refundable holding fee equivalent to one week’s rent will be payable. This amount will then be deducted from your first month’s rent once you move in.
We’ll also need to see a valid photo ID (passport or driving licence) and proof of address, such as a recent utility bill, bank statement, or council tax bill dated within the last three months.
Seven days before your move-in date, the first month’s rent and a refundable security deposit equivalent to five weeks’ rent will be due. If we manage the property, your deposit will be protected with the Tenancy Deposit Scheme (TDS) for your peace of mind.
This property also offers a No Deposit Option through Reposit, giving you a more flexible alternative to the traditional five-week deposit. With this option, you’ll pay a non-refundable service fee equal to one week’s rent instead of the full deposit amount (subject to eligibility and approval).
To check the property’s long-term flood risk, please visit the Government’s official website:
For more details on additional costs and fees, please visit our website. EPC rating: C.
- COUNCIL TAXA payment made to your local authority in order to pay for local services like schools, libraries, and refuse collection. The amount you pay depends on the value of the property.Read more about council Tax in our glossary page.
- Band: C
- PARKINGDetails of how and where vehicles can be parked, and any associated costs.Read more about parking in our glossary page.
- Garage
- GARDENA property has access to an outdoor space, which could be private or shared.
- Private garden
- ACCESSIBILITYHow a property has been adapted to meet the needs of vulnerable or disabled individuals.Read more about accessibility in our glossary page.
- Ask agent
Energy performance certificate - ask agent
Goldie Close, St Ives, Cambs, PE27
Add an important place to see how long it'd take to get there from our property listings.
__mins driving to your place

Notes
Staying secure when looking for property
Ensure you're up to date with our latest advice on how to avoid fraud or scams when looking for property online.
Visit our security centre to find out moreDisclaimer - Property reference P2810. The information displayed about this property comprises a property advertisement. Rightmove.co.uk makes no warranty as to the accuracy or completeness of the advertisement or any linked or associated information, and Rightmove has no control over the content. This property advertisement does not constitute property particulars. The information is provided and maintained by Maxine Lester Lettings and Property Management, St. Ives. Please contact the selling agent or developer directly to obtain any information which may be available under the terms of The Energy Performance of Buildings (Certificates and Inspections) (England and Wales) Regulations 2007 or the Home Report if in relation to a residential property in Scotland.
*This is the average speed from the provider with the fastest broadband package available at this postcode. The average speed displayed is based on the download speeds of at least 50% of customers at peak time (8pm to 10pm). Fibre/cable services at the postcode are subject to availability and may differ between properties within a postcode. Speeds can be affected by a range of technical and environmental factors. The speed at the property may be lower than that listed above. You can check the estimated speed and confirm availability to a property prior to purchasing on the broadband provider's website. Providers may increase charges. The information is provided and maintained by Decision Technologies Limited. **This is indicative only and based on a 2-person household with multiple devices and simultaneous usage. Broadband performance is affected by multiple factors including number of occupants and devices, simultaneous usage, router range etc. For more information speak to your broadband provider.
Map data ©OpenStreetMap contributors.



