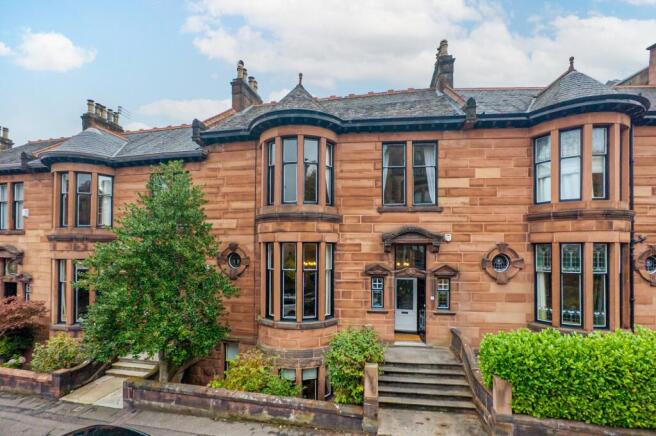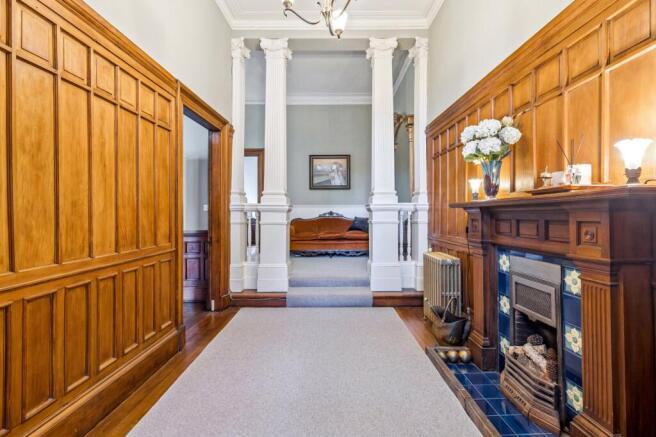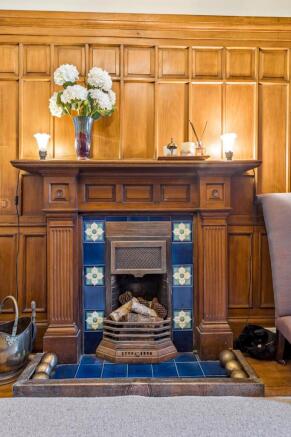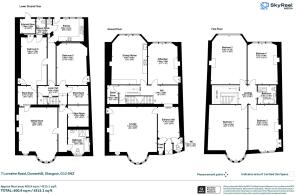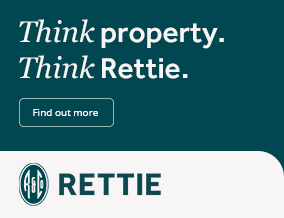
Lorraine Road, Dowanhill, Glasgow
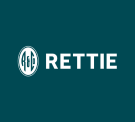
- PROPERTY TYPE
Terraced
- BEDROOMS
6
- BATHROOMS
4
- SIZE
4,315 sq ft
401 sq m
- TENUREDescribes how you own a property. There are different types of tenure - freehold, leasehold, and commonhold.Read more about tenure in our glossary page.
Freehold
Description
Designed in 1899 by the renowned architect David Barclay of H & D Barclay, this exquisite villa served as the precursor to the neighbouring serpentine Kensington Gate, assisting in establishing properties of this ilk as being among the finest the city has ever produced.
Visitors are initially greeted by a distinguished baroque entranceway, which then gives way to a stupendous hallway crowned by an utterly sublime Art Nouveau stained-glass triptych. The stunning angelic central motif figure is echoed by personified side windows, with their flowing lines and jewel tones paying homage to the era’s fondness for Romanticism. These beautiful stained-glass finishes were designed and installed by the present owners. Beyond, the plethora of gorgeous embellishments and traditional features only continues, establishing this substantial home as a synthesis of period grandeur and comfort.
We would finally highlight the supreme versatility offered by the property’s layout, with the lower ground portion able to serve as an entirely independent residence for elderly relatives, as guest accommodation, or even for adaptation to house a cinema, gymnasium, play area or provide space for hobbies.
Lorraine Road, located just off Westbourne Gardens, is just a short stroll from The Botanical Gardens, Byres Road and the heart of Hyndland. Excellent educational establishments by way of The Glasgow Academy, The High School of Glasgow and Kelvinside Academy are a short commutable distance. The West End’s main thoroughfares and vibrant amenities are also within walking distance, with a mixture of transport links and supermarkets readily available, ensuring this all-encompassing property delivers on every level.
Accommodation
Ground Floor
• Grand stone entrance stairway leading to wooden panelled entrance vestibule.
• Alluring entrance hallway with imposing columns, artisanal stained glass triptych doorway, divine timber panelling, traditional focal fireplace, and step up to foyer landing framed by grand mirror. The gorgeous stained glass panelled doors conceal an invaluable entrance cloakroom and separate convenient W/C.
• Front drawing room with refined timber panelling, original herringbone parquet flooring, focal fireplace, ornate cornice and spectacular south facing bow window complimented by an elegant Art Nouveau leaded-glass ocular side window.
• Prodigious kitchen dining room with porcelain countertops, sleek white cabinetry, integrated appliances, gorgeous contemporary recessed log burning stove, antique pantry shelving and triple section window to the rear.
• Large office/den with focal fireplace, ornate cornice, triple section window to the rear and integrated shelving.
• Stairway from hallway graced by traditional balustrade, large skylight, and leading to the upper landing.
First Floor
• Principal (main) bedroom with tremendous bow window, south facing aspect, traditional wooden flooring and original ceiling cornice.
• Bedroom two is also of superb proportions, with four section window to the rear, detailed ceiling cornice, focal fireplace and hardwood flooring.
• Bedroom three is a great size with double section window to the front.
• Bedroom four is also a sizable double bedroom with three section window to the rear.
• Four piece family bathroom with contemporary shower cubicle, curved luxury bath, large focal mirror, skylight and electric underfloor heating.
Lower Ground
• Stairway to lower level with boiler room located on the half landing.
• Lower level hallway with two brilliantly sized storage cupboards off.
• Second reception room currently being utilised as a cosy sitting room, with beautiful bow window, additional sash and case window, focal gas fireplace.
• Four piece bathroom with separate shower and window to the front with plantation shutters.
• Bedroom five with raised triple section window.
• Bedroom six has access to another superb storeroom and en suite.
• Three piece en suite shower room with window to the rear.
• Fitted second kitchen with three windows to the rear and space for dining and door to garden.
Additional
• Wondrous private garden with curved lawn, fetching cobblestone pathway and flower beds with mature planting.
• Gas central heating.
• Availability of on street resident’s parking.
EPC: E
Council Tax: G
Tenure: Freehold
EPC Rating: E
Council Tax Band: G
- COUNCIL TAXA payment made to your local authority in order to pay for local services like schools, libraries, and refuse collection. The amount you pay depends on the value of the property.Read more about council Tax in our glossary page.
- Band: G
- PARKINGDetails of how and where vehicles can be parked, and any associated costs.Read more about parking in our glossary page.
- Yes
- GARDENA property has access to an outdoor space, which could be private or shared.
- Yes
- ACCESSIBILITYHow a property has been adapted to meet the needs of vulnerable or disabled individuals.Read more about accessibility in our glossary page.
- Ask agent
Lorraine Road, Dowanhill, Glasgow
Add an important place to see how long it'd take to get there from our property listings.
__mins driving to your place
Get an instant, personalised result:
- Show sellers you’re serious
- Secure viewings faster with agents
- No impact on your credit score
Your mortgage
Notes
Staying secure when looking for property
Ensure you're up to date with our latest advice on how to avoid fraud or scams when looking for property online.
Visit our security centre to find out moreDisclaimer - Property reference GWE250922. The information displayed about this property comprises a property advertisement. Rightmove.co.uk makes no warranty as to the accuracy or completeness of the advertisement or any linked or associated information, and Rightmove has no control over the content. This property advertisement does not constitute property particulars. The information is provided and maintained by Rettie, West End. Please contact the selling agent or developer directly to obtain any information which may be available under the terms of The Energy Performance of Buildings (Certificates and Inspections) (England and Wales) Regulations 2007 or the Home Report if in relation to a residential property in Scotland.
*This is the average speed from the provider with the fastest broadband package available at this postcode. The average speed displayed is based on the download speeds of at least 50% of customers at peak time (8pm to 10pm). Fibre/cable services at the postcode are subject to availability and may differ between properties within a postcode. Speeds can be affected by a range of technical and environmental factors. The speed at the property may be lower than that listed above. You can check the estimated speed and confirm availability to a property prior to purchasing on the broadband provider's website. Providers may increase charges. The information is provided and maintained by Decision Technologies Limited. **This is indicative only and based on a 2-person household with multiple devices and simultaneous usage. Broadband performance is affected by multiple factors including number of occupants and devices, simultaneous usage, router range etc. For more information speak to your broadband provider.
Map data ©OpenStreetMap contributors.
