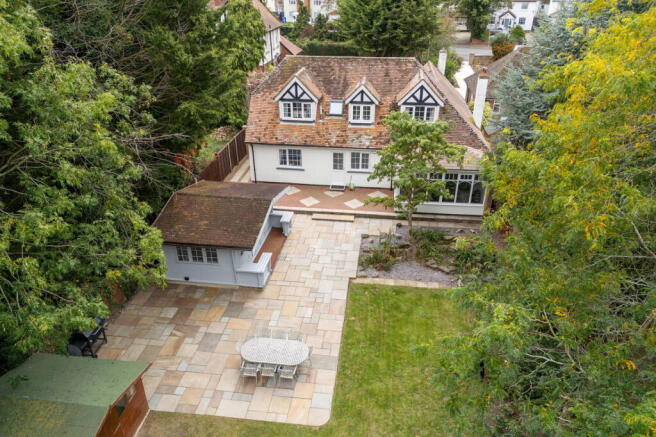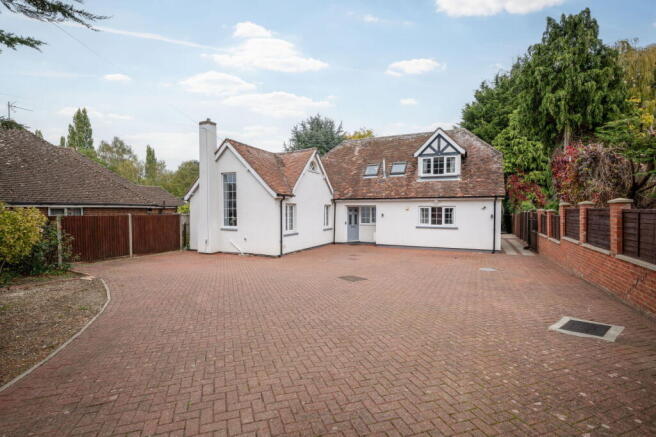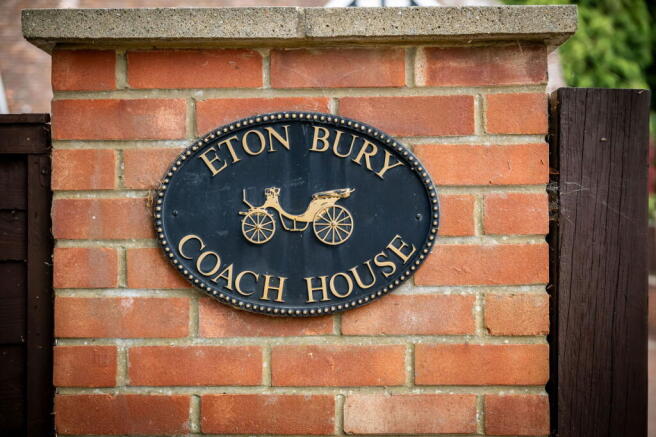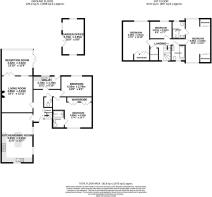Stotfold Road, Arlesey, SG15 6XL

- PROPERTY TYPE
Detached
- BEDROOMS
5
- BATHROOMS
3
- SIZE
Ask agent
- TENUREDescribes how you own a property. There are different types of tenure - freehold, leasehold, and commonhold.Read more about tenure in our glossary page.
Freehold
Key features
- Former 18th-century coach house
- 2075 sqft of accommodation
- Impressive kitchen/dining space
- Two separate reception rooms
- Five bedrooms, two en suites
- Outside office/consulting room
- Very private plot, just under an acre
- Sprawling gardens, ample parking
- 5-minute walk to Arlesey station, C.40-minute trains into London
- For sale with no onward chain
Description
Eton Bury Coach House, Stotfold Road, Arlesey
Eton Bury Coach House is a unique property of generous proportions, set on just under an acre with a sprawling garden and ample parking. The location is ideal for commuters, and a family has all they’ll need nearby.
The Property
Properties like Eton Bury Coach House don’t come up often, not with such a winning combination of generous square footage, recent refurbishment, and all the outdoor space it offers. The front part of the property was built centuries ago, originally as a coach house for what was the doctor’s surgery next door; the back portion was added in the 1950s.
When the house last changed hands in 2019, it was dated, disconnected, and in need of some TLC. Today, it’s on-trend, more open, and a much-loved family home. The current owners have given it a facelift with new rendering, while new windows, a new boiler and Nest smart heating have aided energy efficiency. Inside has been refurbished and redecorated, with stylish, understated interiors throughout.
Although the home has been modernised, there’s character here, especially in the kitchen/dining room. This was two rooms and a loft before, but is now one impressive space with exposed beams, vaulted ceilings and feature windows. Whether entertaining friends for a meal or eating together as a family, the dining area is large enough to seat everyone. The island has a breakfast bar for casual dinners and morning coffees.
The kitchen is fitted in navy cabinetry with white quartz surfacing and bronze handles. There’s a wide ceramic butler sink, an integrated dishwasher, and gaps for appliances such as a range oven and an American fridge/freezer. The utility room has a Franke sink and gaps for further appliances.
Next to the kitchen is the lounge. This is a great size for big, comfy sofas to snuggle up on, and has a fireplace with a log burner for warmth and ambience on a winter’s night. Through double doors is the conservatory, now with a solid roof to make it more suitable for all seasons. The owners use this space as a gym, but there are lots of options such as a playroom or an office.
Continuing down the hallway are two of the five bedrooms, the larger of the two with an en suite shower room. The remaining three bedrooms are upstairs, one with an en suite, the other two sharing the family bathroom. Each bathroom here has its own style: pink and blue in one en suite, gold accents in the other, and grey and navy in the family bathroom. There’s also a downstairs cloakroom for convenience. Every family home needs storage, and Eton Bury Coach House has an understairs cupboard, a deep airing cupboard on the landing, and fitted wardrobes in three of the bedrooms.
The Plot
The plot at Eton Bury Coach House is amazing. It’s just under an acre, and it’s very private, accessed down a lane off Stotfold Road and screened by tall trees. To the front is a block-paved driveway for a fleet of cars (and a boat if you have one), and to the rear is a sprawling garden perfect for little ones to explore, adults to enjoy and dogs to roam.
The garden is mostly lawned, with mature beds stocked with all sorts of planting, and interspersed with trees including pear and cherry. An allotment area is sectioned off, and there are grape vines over the fencing around the edge. There’s opportunity to grow your own here, and the owners even have chickens for a regular supply of eggs.
At the back of the house is an extensive patio over two tiers, the lower with a substantial summerhouse. This is a versatile addition, affording a venue to host summer parties, a space to keep work separate from the main house, or simply a spot to relax and appreciate the garden even if it’s raining.
The Position
Eton Bury Coach House is in a central position, within short walking distance of Arlesey’s amenities, schools and station. On foot, kids can be at Etonbury Academy in 15 minutes, and you can be on the train in 5. Commuting from Arlesey into London takes c.40 minutes by rail, and you can be on the M25 via the A1(M) in half an hour by car.
Arlesey has a selection of amenities including shops, pubs and services, plus clubs, classes and community events. Letchworth and Hitchin are an easy drive away for an array of things to do and places to eat and drink. On the doorstep of Eton Bury Coach House are sports facilities at Pendleton Sports Centre in Stotfold, spas at Champneys in Henlow and Bannatyne in Fairfield Park, and countryside, waterways and nature in all directions.
- COUNCIL TAXA payment made to your local authority in order to pay for local services like schools, libraries, and refuse collection. The amount you pay depends on the value of the property.Read more about council Tax in our glossary page.
- Ask agent
- PARKINGDetails of how and where vehicles can be parked, and any associated costs.Read more about parking in our glossary page.
- Yes
- GARDENA property has access to an outdoor space, which could be private or shared.
- Yes
- ACCESSIBILITYHow a property has been adapted to meet the needs of vulnerable or disabled individuals.Read more about accessibility in our glossary page.
- Ask agent
Stotfold Road, Arlesey, SG15 6XL
Add an important place to see how long it'd take to get there from our property listings.
__mins driving to your place
Get an instant, personalised result:
- Show sellers you’re serious
- Secure viewings faster with agents
- No impact on your credit score
Your mortgage
Notes
Staying secure when looking for property
Ensure you're up to date with our latest advice on how to avoid fraud or scams when looking for property online.
Visit our security centre to find out moreDisclaimer - Property reference S1474876. The information displayed about this property comprises a property advertisement. Rightmove.co.uk makes no warranty as to the accuracy or completeness of the advertisement or any linked or associated information, and Rightmove has no control over the content. This property advertisement does not constitute property particulars. The information is provided and maintained by Laila Laraman Personal Estate Agent, Powered by eXp UK, Covering Hitchin, Letchworth and surrounding areas. Please contact the selling agent or developer directly to obtain any information which may be available under the terms of The Energy Performance of Buildings (Certificates and Inspections) (England and Wales) Regulations 2007 or the Home Report if in relation to a residential property in Scotland.
*This is the average speed from the provider with the fastest broadband package available at this postcode. The average speed displayed is based on the download speeds of at least 50% of customers at peak time (8pm to 10pm). Fibre/cable services at the postcode are subject to availability and may differ between properties within a postcode. Speeds can be affected by a range of technical and environmental factors. The speed at the property may be lower than that listed above. You can check the estimated speed and confirm availability to a property prior to purchasing on the broadband provider's website. Providers may increase charges. The information is provided and maintained by Decision Technologies Limited. **This is indicative only and based on a 2-person household with multiple devices and simultaneous usage. Broadband performance is affected by multiple factors including number of occupants and devices, simultaneous usage, router range etc. For more information speak to your broadband provider.
Map data ©OpenStreetMap contributors.




