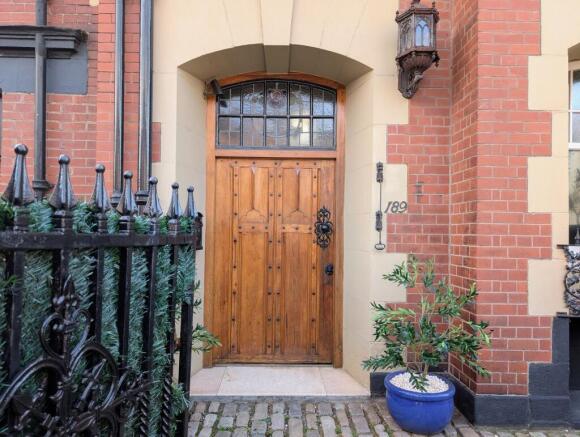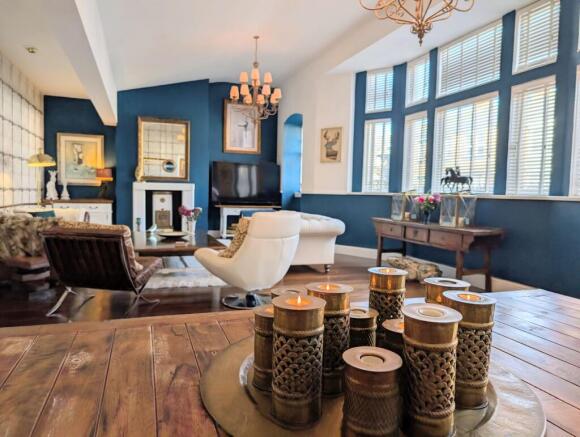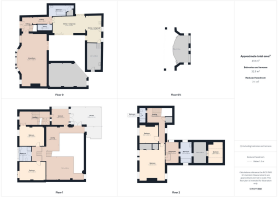4 bedroom terraced house for sale
Imeary Street, South Shields, NE33

- PROPERTY TYPE
Terraced
- BEDROOMS
4
- BATHROOMS
4
- SIZE
4,499 sq ft
418 sq m
- TENUREDescribes how you own a property. There are different types of tenure - freehold, leasehold, and commonhold.Read more about tenure in our glossary page.
Freehold
Key features
- Four Generous Bedrooms
- Extraordinary Home
- Unique To Market
- Expansive Living Areas
- Four Bathrooms
- Modern Kitchen
- Sauna & Hot Tub
Description
Presenting an extraordinary find, this unique-to-market property boasts a striking blend of sophistication and functionality. Step inside this remarkable 4-bedroom house to discover four generous bedrooms, each offering a sanctuary of comfort and style, each with enough space for a seating area to unwind after a long day. The moment you enter the front gates you are met by a grand wooden door, once it opens you are transported into a home like no other! The entrance hallway provides as taste of what is to come, with double glass and oak doors leading to the sensational lounge/dining area. This beautiful room is the perfect space for relaxing with a book by the fire, with it’s gorgeous finishing touches such as window seats and designer radiators. The hallway also gives access to a modern bathroom with a huge bathtub, the kitchen area; and you can indulge in the luxury of an understairs sauna.
The elegant design flows effortlessly throughout the residence, culminating in the heart of the home is the grand central reception room, this area is the perfect space to enjoy with family and friends, with snooker table, bar area and a relaxing sitting area with projector screen to host the most amazing family movie nights. Giving a nod to the history is the central stage, transformed into a lounge area with feature fireplace. Bi-folding doors to both the lounge and kitchen further open up this amazing space. The central staircase splits to two versatile mezzanine areas, currently used as a extension of this immersive living space and a home gym. This creative space enhances the generous space on offer and adds a unique dimension to this home. There is also access to two of the bedrooms, a bathroom, and the sunroom from the mezzanine level. The sunroom and mezzanine have French doors leading to the ‘suntrap’ roof top terrace, this private space enjoys the sun from morning until dusk with relaxing water feature creating a tranquil retreat.
There is a modern kitchen/family room complete with high end appliances and granite work surfaces. Bi-folding lead out to the rear yard with feature mosaic, a delightful spot to enjoy your morning coffee. From the kitchen there is access tt the basement where you can wind in the inviting hot tub, offering relaxation at your fingertips. There is also a utility area and access to a storage room.
To the second floor you will find a further two double bedrooms and a shower room. The expansive master bedroom is in keeping with surprises, there is a generous lounge area, walk in wardrobe and a incredible ensuite with large bathtub, walk in shower and a further versatile room that is a great playroom or snug!
The allure of this property extends beyond its walls, beckoning you to explore the outside oasis it offers. Step into a world of tranquillity in the expansive outside space, ideal for entertaining or simply basking in the serenity of nature. The meticulously landscaped grounds provide a picturesque backdrop for outdoor gatherings, creating a seamless transition between indoor and outdoor living. Whether hosting a gathering or enjoying a quiet evening under the stars, the outdoor area offers endless possibilities for leisure and relaxation. Embrace the essence of luxury living as you find solace and rejuvenation in this exquisite outdoor retreat, perfectly complementing the splendour found within the walls of this remarkable home.
A little piece of history…
The Marsden Miners' Hall, located in South Shields, was built in 1912 to serve the miners of the nearby Whitburn Colliery. It was a hub for social activities, union meetings, and political campaigning until the colliery closed in 1967. After that, it became St Bede's Parochial Hall before being beautifully converted by the current owners. The hall was built in 1912 to provide a social and meeting space for the miners who worked at the Whitburn Colliery and lived in the surrounding Marsden Village. It was designed by architect Thomas Alexander Page and could accommodate up to 600 people. The hall was a centre for community life and a base for union activities. It hosted social events, union meetings, strike ballots, and public meetings for major political figures like Chuter Ede and Hugh Gaitskell. A memorial plaque in the hall commemorated the 200+ men from Marsden who served in World War I, with 31 panels detailing their service.
Hallway
6.55m x 2.86m
Via solid oak door, tiled flooring, coving to ceiling, picture rail, stairs to first floor with sauna under and tiled flooring.
Lounge
11.03m x 6.09m
Via oak double doors with feature fireplace, two designer radiators, spotlights to the ceiling, two feature pendants, UPVC double glazed bay window and two UPVC double glazed arched windows with bespoke fitted window seats, oak bi-folding doors, solid wood flooring.
Kitchen/Diner
9.91m x 5.78m
Range of wall and base gloss units, granite worktops, Aga, space for American fridge freezer, sink with mixer tap. Bespoke mirror tiling to the walls, travertine flooring, spotlights to ceiling, two designer radiators, double glazed windows and oak bi-folding doors leading to the rear yard, oak bi-folding doors to central living room.
Ground Floor Bathroom
Three piece suite comprising double bath with waterfall shower over, wall hung sink and hidden cistern wall hung WC. Fully tiled walls and flooring, two designer radiators, storage/boiler cupboard and tv to wall.
Sauna
3.06m x 1.23m
Understairs sauna with seating and tiled flooring.
Central Reception Room/Games Rooms
10.88m x 10.91m
Central living area with stage area, stage with feature fireplace, electronic projector screen, stairs to the mezzanine floor, three designer radiators and solid wood flooring.
Utility Room/Hot Tub
5.57m x 2.91m
With cladding to the walls, lighting, hot tub, fitted wall and base units with contrasting worktops and door leading to the tool room.
Tool Room
2.39m x 3.06m
Fully tiled, lighting.
First Floor Half Landing
With UPVC glazed door leading to the conservatory and stairs to second floor.
Mezzanine Area One
8.15m x 4.83m
With glazed balustrade, solid oak flooring, picture rail, ceiling lights, UPVC double glazed window and French Doors leading to the roof terrace. Opening up to the conservatory.
Mezzanine Area Two
8.15m x 4.83m
With solid oak flooring, picture rail and UPVC double glazed window.
Conservatory
3.61m x 3.39m
With tiled flooring, pendant lighting UPVC double glazed window and door leading to roof terrace.
Second Floor Landing
With UPVC double glazed window.
Bedroom Two
5.31m x 3.9m
With original coving to the ceiling, picture rail, radiator and UPVC double glazed window. Door to the inner hallway.
Inner Hallway
With coving to the ceiling, pendant lighting and stairs to the mezzanine floor.
Family Bathroom
3m x 2.43m
Four piece suite comprising corner bath, walk in shower, low level WC and pedestal WC. Fully tiled walls and flooring, heated towel rail and three UPVC double glazed window.
Bedroom Three
5.7m x 3.85m
Coving to the ceiling, dado rail, radiator and UPVC double glazed bay window.
Third Floor Landing
UPVC double glazed window.
Shower Room
2.92m x 1.23m
Walk in shower, pedestal sink, low level WC, fully tiled walls and flooring, spotlights to the ceiling, heated towel rail, extractor and bi-fold doors.
Landing
6.92m x 5.09m
With fitted storage, loft access, radiator and UPVC double glazed window.
Bedroom Four
3.52m x 3.81m
With original fire and surround, loft access, laminate flooring and UPVC double glazed window.
Bedroom One
6.14m x 5.12m
With feature fire surround, laminate flooring, pendant lighting, two designer radiators, three UPVC double glazed windows.
En-Suite Bathroom
7.99m x 4.35m
Four piece suite comprising double bath, walk in wet room with power shower and bespoke glazed block wall, bespoke sink with granite work surface and low level WC. Lounge area with fitted storage, partially tiled walls, painted oak flooring, two designer radiators and block double glazed windows.
Snug
4.08m x 2.95m
With bespoke eves storage, oak flooring, designer radiator and Velux double glazed window.
Roof Terrace
Private, decked roof terrace with water feature.
Yard
Bi-folding doors leading to split level yard with raised decked area.
Front Garden
Enclosed garden to front with cobbled patio and water fountain.
- COUNCIL TAXA payment made to your local authority in order to pay for local services like schools, libraries, and refuse collection. The amount you pay depends on the value of the property.Read more about council Tax in our glossary page.
- Band: D
- PARKINGDetails of how and where vehicles can be parked, and any associated costs.Read more about parking in our glossary page.
- Ask agent
- GARDENA property has access to an outdoor space, which could be private or shared.
- Front garden,Private garden,Terrace
- ACCESSIBILITYHow a property has been adapted to meet the needs of vulnerable or disabled individuals.Read more about accessibility in our glossary page.
- Ask agent
Energy performance certificate - ask agent
Imeary Street, South Shields, NE33
Add an important place to see how long it'd take to get there from our property listings.
__mins driving to your place
Get an instant, personalised result:
- Show sellers you’re serious
- Secure viewings faster with agents
- No impact on your credit score

Your mortgage
Notes
Staying secure when looking for property
Ensure you're up to date with our latest advice on how to avoid fraud or scams when looking for property online.
Visit our security centre to find out moreDisclaimer - Property reference 96d1e6db-5028-4d5a-a1d7-606786b79859. The information displayed about this property comprises a property advertisement. Rightmove.co.uk makes no warranty as to the accuracy or completeness of the advertisement or any linked or associated information, and Rightmove has no control over the content. This property advertisement does not constitute property particulars. The information is provided and maintained by Conway Christie, South Tyneside. Please contact the selling agent or developer directly to obtain any information which may be available under the terms of The Energy Performance of Buildings (Certificates and Inspections) (England and Wales) Regulations 2007 or the Home Report if in relation to a residential property in Scotland.
*This is the average speed from the provider with the fastest broadband package available at this postcode. The average speed displayed is based on the download speeds of at least 50% of customers at peak time (8pm to 10pm). Fibre/cable services at the postcode are subject to availability and may differ between properties within a postcode. Speeds can be affected by a range of technical and environmental factors. The speed at the property may be lower than that listed above. You can check the estimated speed and confirm availability to a property prior to purchasing on the broadband provider's website. Providers may increase charges. The information is provided and maintained by Decision Technologies Limited. **This is indicative only and based on a 2-person household with multiple devices and simultaneous usage. Broadband performance is affected by multiple factors including number of occupants and devices, simultaneous usage, router range etc. For more information speak to your broadband provider.
Map data ©OpenStreetMap contributors.




