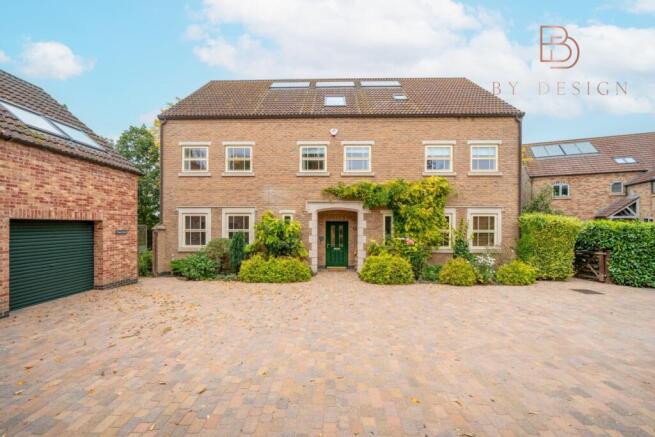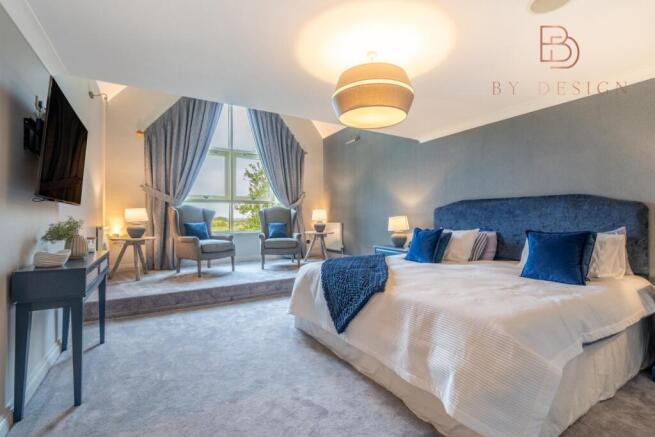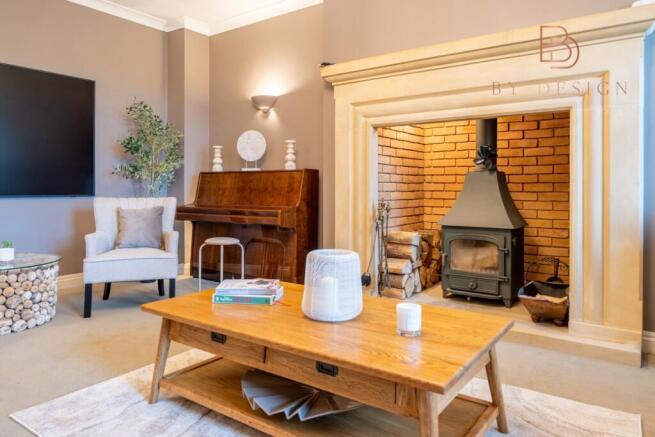Set within the highly sought-after village of Allington, this attractive detached property offers generous living accommodation and a tranquil setting. A rare opportunity to enjoy outdoor country living with excellent access to local amenities and transport links. Built by the distinguished developer Gusto Homes in 2004.
ENTRANCE HALL
A spacious and welcoming entrance to the home, accessed via a half-obscured double-glazed front door. The reception hall features a tiled floor with underfloor heating, providing warmth and style, and an impressive galleried staircase rising to the first floor. Additional features include recessed ceiling lighting.
There is a walk-in cloakroom, perfect for storing coats and shoes, which also houses the alarm control panel and includes lighting. A further generous under-stairs storage cupboard is also accessed from the hall.
DOWNSTAIRS WC
Comprising a low-level WC and a hand-wash basin and a continuation of the tiled flooring.
LIVING ROOM/HOME OFFICE
A versatile room ideal for use as a home office, snug, or additional sitting room. Two windows overlook the front aspect, allowing plenty of natural light to fill the space. The room is finished with a wooden floor and benefits from underfloor heating, creating a warm and comfortable environment, perfect for working from home or relaxing in peace and quiet.
LIVING ROOM/PLAYROOM
This adaptable second reception room offers excellent flexibility and could serve comfortably as a home office, playroom, or hobby space. Two windows to the front aspect provide an abundance of natural light, creating a bright and welcoming atmosphere. The room is finished with a wooden floor and underfloor heating, ensuring a warm and practical environment for a variety of uses throughout the year. This room also houses the modern electric consumer unit.
KITCHEN
A well-appointed kitchen featuring a range of wall, base, and drawer units topped with stylish solid walnut worktops, providing ample storage and workspace. The kitchen benefits from a continuation of the tiled floor with underfloor heating, ensuring comfort underfoot throughout. It is equipped with a Rangemaster Professional TFX oven, a stainless steel chimney-style extractor fan, and an integrated dishwasher, combining practicality with modern convenience. Window to side aspect.
UTILITY ROOM
Having fitted units and worktops to match the kitchen, inset stainless steel sink, tiled floor, underfloor heating, window to side aspect and door to rear garden
KITCHEN LOUNGE/DINING AREA
This stunning open-plan space has been carefully arranged to create two defined zones, ideal for both relaxed everyday living and entertaining. With ample room for dining and socialising, the layout is perfectly suited to modern family life.
The room features a tiled floor with underfloor heating throughout, providing both style and year-round comfort. Dual access to the garden is offered by elegant French doors and a wide set of bi-fold doors, flooding the space with natural light and creating a seamless connection to the rear patio and garden—perfect for indoor-outdoor living and entertaining.
RECEPTION ROOM
Leading directly from the main family living and dining area, this cosy lounge offers a more intimate setting—perfect for relaxing evenings or quiet moments away from the heart of the home. A striking stone inglenook fireplace forms the focal point of the room, housing a charming log-burning stove that adds warmth and character.
A window to the rear provides beautiful views over open countryside, enhancing the peaceful atmosphere, while underfloor heating and quality finishes ensure the space remains comfortable and welcoming throughout the seasons.
GALLERIED STAIRCASE & FIRST FLOOR LANDING
An impressive galleried staircase rises from the reception hall, creating a striking architectural feature and a true sense of arrival. Flooded with natural light, the spacious first-floor landing offers a bright and airy atmosphere, enhancing the feeling of space throughout the upper level. This elegant design element not only connects the home beautifully but also adds character and grandeur to the property.
MASTER BEDROOM
An impressive and luxurious principal suite, designed to take full advantage of its stunning surroundings. A striking floor-to-ceiling feature window provides breath taking views over open countryside, flooding the room with natural light and creating a calm, scenic retreat. A thoughtfully positioned seating area in front of the window offers the perfect spot to relax and enjoy the uninterrupted views.
The suite also includes two generous dressing rooms, providing excellent fitted storage and space for wardrobes or dressing furniture. A further built-in storage cupboard adds to the room’s practicality, making this an elegant and highly functional space for everyday living.
MASTER EN-SUITE
A stylish and well-appointed en-suite serving the master bedroom, finished to a high standard throughout. It features a large walk-in shower enclosure with contemporary tiling to all walls and striking back-lit feature shelving, adding both practicality and a touch of luxury.
A wall-mounted wash hand basin and low-flush WC maintain clean, modern lines, while a window to the side aspect provides natural light and ventilation. The space is completed with a heated towel rail/radiator and complementary LVT flooring, combining comfort, durability, and visual appeal.
BEDROOM TWO
A charming bedroom featuring a window overlooking the tranquil rear garden and stunning open countryside views beyond, filling the room with natural light. The space includes a radiator for cozy warmth and a convenient built-in storage closet. A door provides direct access to a Jack and Jill style ensuite, offering privacy and ease of use.
BEDROOM THREE
A bright and airy bedroom featuring two windows overlooking the front aspect, allowing plenty of natural light to fill the room. It benefits from a radiator for added comfort, a handy built-in storage closet, and a door leading to a shared Jack and Jill style ensuite bathroom.
JACK AND JILL ENSUITE
The Jack and Jill ensuite, accessible from both Bedrooms Two and Three, offers a stylish and practical bathroom solution. It features a sleek glass curved shower enclosure with a mains-fed shower, complemented by tasteful tiling to the walls and ceiling. The space is equipped with a modern wash hand basin, a low-flush WC, and a radiator for added comfort. A window to the side aspect provides natural light and ventilation.
STORAGE CUPBOARD
A practical storage cupboard featuring built-in shelving for organized storage, also housing the CCTV security system for convenient access and maintenance.
BEDROOM FOUR
A well-proportioned bedroom enjoying plenty of natural light from two windows overlooking the front aspect, radiator.
FAMILY BATHROOM
This stylish bathroom is fitted with a contemporary large white bath, perfect for relaxation. A modern low-level flush WC and a sleek wall-mounted wash hand basin enhance the clean, minimalist design. The space features durable and attractive LVT flooring, complemented by tiling to the walls. A glass-screened shower cabinet with a mains-fed shower offers added convenience, while a radiator ensures comfort. A window to the side aspect allows for natural light and ventilation.
GALLERIED STAIRCASE TO SECOND FLOOR LANDING
BEDROOM FIVE
A generously sized bedroom offering a bright and airy atmosphere, featuring both a striking feature window and a Velux roof window that flood the space with natural light. Cleverly designed under-eaves storage provides ample hidden storage while maximizing floor space. This versatile room combines comfort with character.
BEDROOM SIX/HOME GYM
Currently utilised as a home gym, this flexible room offers excellent potential as a bedroom, office, or hobby space. Dual aspect windows to the rear and side provide plenty of natural light, while a fitted radiator ensures year-round comfort. A well-proportioned space ideal for adapting to your lifestyle needs.
LAUNDRY ROOM
A thoughtfully designed and generously proportioned utility room, fitted with a full-size washer and dryer, offers more than just laundry capabilities, it’s built for efficiency and ease. There's plenty of room to sort, fold or air dry. This functional space is perfect for everyday household tasks and additional storage.
BATHROOM
A well-appointed bathroom featuring a modern panelled bath and a curved glass shower cabinet with a mains-fed shower for added comfort and convenience. The wall-mounted wash hand basin and low-flush WC contribute to the contemporary design, while complementary wall tiles and stylish LVT flooring provide a sleek, cohesive finish. A Velux window allows natural light to brighten the space, and a radiator ensures a warm and inviting atmosphere.
OUTSIDE
The property is accessed via gates leading to a spacious block-paved driveway, providing ample off-road parking for several vehicles. This well-maintained area offers both convenience and a welcoming first impression.
DOUBLE GARAGE
Access to the front by two electrically operated roller doors and external EV charging point.
ANNEX
Positioned above the double garage, this self-contained annex is accessed via a private staircase and offers versatile accommodation suitable for extended family, guests or as a source of additional income via Airbnb or rental.
The open plan living space features a contemporary kitchen and lounge area. It is fitted with an array of wall, base and drawer units, integrated appliance provision (electric double oven, gas hob, dishwasher), and an inset stainless steel sink. Velux windows maximise natural light, while stylish LVT flooring throughout ensures a sleek, low maintenance finish.
A door leads to a well proportioned bedroom with fitted wardrobes, a Velux window and radiator. The adjoining en-suite shower room includes a low flush WC, wash hand basin and shower cabinet, designed for comfort, privacy and practicality.
With its independent access and full amenities, including having separate gas boiler and electricity supply the annex offers true flexibility: ideal for multigenerational living or as a self contained income earning unit.
GARDEN
The property enjoys a generous wrap-around garden, predominantly laid to lawn and beautifully complemented by a variety of established shrubs and mature trees. Offering a high degree of privacy and tranquillity, the garden boasts stunning views over open countryside. There are patio areas adjoining the main house, perfect for outdoor dining and entertaining, as well as a separate patio area outside the annex, providing a peaceful spot to relax and enjoy the surrounding landscape.
Location:
8 km Bottesford
23 km Bingham
6 km to Foston Village
8 km to Grantham
34 km to Nottingham
45 km to Leicester
30 km to Newark
160 km to London
Schools:
Primary Schools:
Allington with Sedgebrook Church of England (600 m) – Ofsted Good
Barrowby Church of England (4.4 km) – Ofsted Outstanding
Long Bennington Church of England Academy (4.6 km) – Ofsted Good
Secondary Schools:
The Priory Belvoir Academy (5.4 km) – Ofsted Good
The Priory Ruskin Academy (6.6 km) – Ofsted Outstanding
West Grantham Church of England Academy (6.7 km) - Ofsted Good
The Kings School - Grammar School for boys - Ofsted Good
Kesteven and Grantham Grammar School for girls - Ofsted Outstanding
Transport Links:
Bottesford Station 4.5 km
Grantham Station 7.7 km (fast train links to London Kings Cross 1 hour)
Elton & Orston 8.4 km
Useful Information:
Tenure: Freehold
Floor Area: 4,351 sqft / 404 sqm
Local Authority: South Kesteven District Council
Council Tax Band: G
Council Tax Price: 2025/26 £3,642.90
Heating: Gas Central Heating
Services: Mains Water, Drainage, Electricity, Gas
Flood Risk: No risk (according to
Broadband: Max download 80 mbps, Max upload 19.99 mbps according to Ofcom
Mobile: Coverage ranges EE, Vodafone, Three and O2 according to Ofcom
Satellite/Fibre TV Availability: BT, Sky
Disclaimer
All measurements are approximate and quoted in imperial and metric and for general guidance only and whilst every attempt has been made to ensure accuracy, they must not be relied on.
The fixtures, fittings and appliances referred to have not been tested and therefore no guarantee can be given that they are in working order.
Internal photographs are reproduced for general information and it must not be inferred that any item shown is included with the property.
Whilst we carry out our due diligence on a property before it is launched to the market and we endeavour to provide accurate information, buyers are advised to conduct their own due diligence.
Our information is presented to the best of our knowledge and should not solely be relied upon when making purchasing decisions. The responsibility for verifying aspects such as flood risk, easements, covenants and other property related details rests with the buyer.
Viewings are by appointment only. Please contact us to arrange your private viewing on .





