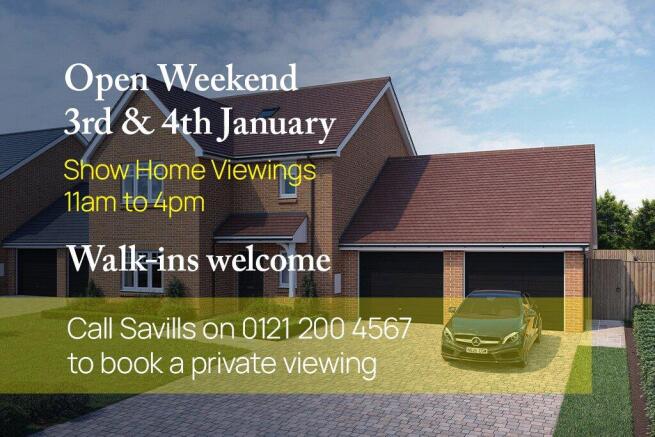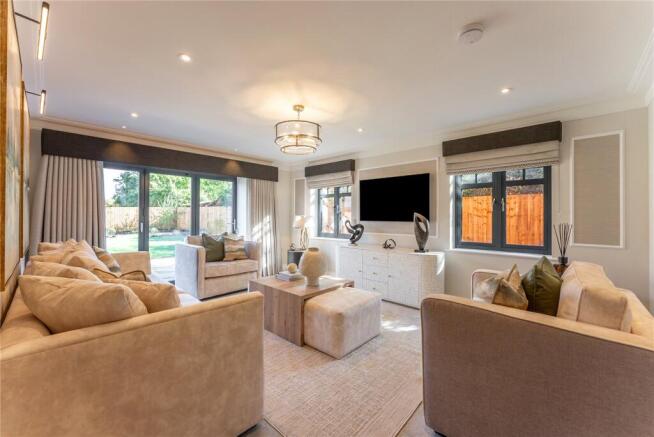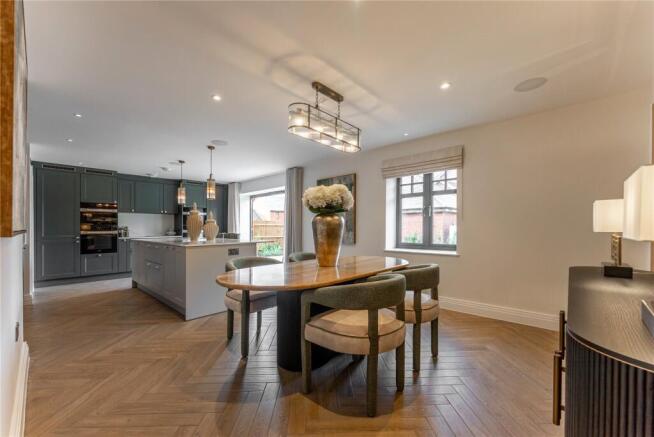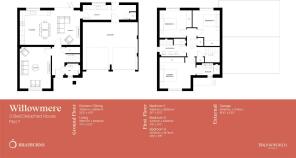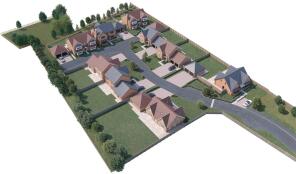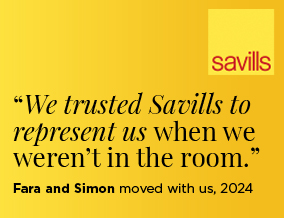
Braeburns, Barton Road, Welford On Avon, Stratford-upon-Avon, Warwickshire, CV37

- PROPERTY TYPE
Detached
- BEDROOMS
3
- BATHROOMS
2
- SIZE
Ask agent
- TENUREDescribes how you own a property. There are different types of tenure - freehold, leasehold, and commonhold.Read more about tenure in our glossary page.
Freehold
Key features
- Meticulously crafted with an exceptional specification
- Elegant home set on a private road
- Well-proportioned home extending to 2,116 sq. ft
- Open plan kitchen, dining, family room
- Separate utility I formal living room
- Three double bedrooms, two boutique-style bathrooms
- Superior concrete floors throughout
- Lutron RA2 lighting system
- Underfloor heating, ASHP & double garage
Description
Description
Brookworth Homes, established in 1999, is a premium, privately owned housebuilder known for its design-led approach, architectural excellence, and interior innovation. With a strong portfolio of high-specification developments across Surrey, Sussex, Kent, and Gloucestershire, Brookworth is now expanding northward with a new site in Welford upon Avon—its furthest northern build to date. This move brings their hallmark blend of quality, technology, and timeless style to a new setting, continuing their mission to redefine contemporary living.
Braeburns is a boutique development of exquisitely crafted homes where elegance, quality, and advanced design converge to create the ultimate modern living environment. Each home is conceived with a design-led philosophy, featuring exceptional specifications and integrated state-of-the-art technology that combine timeless charm with effortless functionality.
Willowmere, a three-bedroom detached home, offers a harmonious blend of light-filled living and refined practicality. At its heart is a spacious open-plan kitchen, dining, and family area, with bi-fold doors opening onto the rear patio and garden—seamlessly connecting indoor and outdoor spaces and welcoming afternoon and evening light.
A separate utility room, accessed from the kitchen, leads directly to the double garage and rear garden, enhancing everyday convenience. To the front, a generous living room offers a peaceful retreat, complemented by a well-appointed downstairs WC.
Upstairs, the principal bedroom features a private en-suite, while two further spacious bedrooms share a beautifully finished family bathroom. Each room is designed to maximise space, light, and comfort.
Outside, Willowmere benefits from a generous west-facing rear garden, double garage with integrated EV charger, and ample private parking to the front.
Willowmere features the 'Premium' specification, curated to elevate modern living with enhanced comfort and style.
Key features include:
External Materials:
Clay roof tiles
Triple glazed aluminium windows & patio doors
Deuren hardwood front door
Raj blend sandstone patios & paths
Painted reinforced fibre screed garage floor
Finishing Touches:
Herringbone wood-effect porcelain tiles to key downstairs areas
Luxury carpet with stair runner
Panelled doors with glazed door to kitchen/dining/family room
Part solid oak staircase with black metal spindles
Full-height, fully fitted wardrobes to Bedrooms One & Two
Stepped cornice, skirting & architrave detailing
Heating & Hot Water:
Valliant aroTHERM plus 7kW Air Source Heat Pump with 200L cylinder
Estimated lifespan: 2025 years
Smart Home & AV:
External lighting to front door, patio lighting & sockets
Lutron RA2 lighting system with pico keypad
Living room 5-amp lighting circuit
USB charging ports in kitchen & master bedroom
Dimmable, adjustable & pendant lighting
Wardrobe internal lighting
External sockets to garage
Wireless alarm system with PIR sensors & door contacts
Wireless blind to Bedroom One
Kitchen:
German-designed Nolte Kitchens: shaker/slab soft-close doors & drawers in lacquered finish
Composite stone worktops & upstands
Full-height quartz splashback behind hob
LED under-cabinet lighting
Integrated Siemens appliances: oven, microwave, fridge-freezer, induction hob & dishwasher
Freestanding washing machine & tumble dryer in utility room
Quooker 3-in-1 tap: hot, cold & boiling
Bathrooms:
Wall-hung vanity units & basins
Rainfall shower head, hand shower & stone resin low-profile tray
Enamelled steel bath with mixer & hand shower
Designer large-format tiles (600mm x 600mm) with feature slab tile walls
Electric towel rail
Please note: Images shown are of the show home. The available property may vary in style and layout.
Location
Set in the idyllic village of Welford-on-Avon, nestled in the heart of South Warwickshire, this home enjoys a tranquil riverside setting just five miles west of Stratford-upon-Avon. Surrounded by rolling countryside and conservation areas, Welford-on-Avon offers a peaceful lifestyle with excellent connectivity. Stratford-upon-Avon provides direct rail links to London Marylebone (from approximately 2 hours 30 minutes), while Birmingham International Airport is just 30 miles away, and the M40 is easily accessible for travel across the Midlands and beyond.
Welford-on-Avon is renowned for its postcard-perfect charm, with thatched cottages, a historic maypole (one of the tallest in England), and a vibrant community spirit. The village boasts three welcoming pubs, a local shop, a petrol station, an 18-hole golf course, and a variety of clubs and societies. Several nearby primary schools are well regarded, and the area is within reach of two top-rated 'Outstanding' secondary schools, King Edward VI School and Stratford Girls' Grammar School.
The surrounding region offers a wealth of leisure and cultural attractions, from the theatres and riverside walks of Stratford-upon-Avon to the boutique shopping and festivals of the Cotswolds. Outdoor enthusiasts will enjoy access to scenic walking and cycling routes such as the Avon Valley Footpath and the Stratford Greenway.
Welford-on-Avon is a rare blend of countryside serenity and modern convenience, perfect for those seeking a refined rural lifestyle with easy access to town and city amenities.
Additional Info
Local Authority: Stratford-on-Avon District Council.
Mains water and electricity are connected.
Tenure: Freehold.
PEA rating: B
Estate Charge: To be confirmed.
Council Tax: To be confirmed.
Wayleaves, Easements and Rights of Way: The property is sold subject to the benefit of all rights including rights of way, whether public or private, light, support, drainage, water and electricity supplies and any other rights and obligations, easements and proposed wayleaves for masts, pylons, stays, cables, drains and water, gas and other pipes, whether referred to in the Conditions of Sale, or not.
Particulars prepared: June 2025.
Please note that some images are computer-generated or depict other Brookworth Homes developments. They are for illustrative purposes only and are intended to showcase the exceptional quality, craftsmanship, and design standards you can expect from Braeburns.
Warranties & Certification: 10-year insurance by NHBC and 2-year Brookworth Homes developer warranty.
Brochures
Web Details- COUNCIL TAXA payment made to your local authority in order to pay for local services like schools, libraries, and refuse collection. The amount you pay depends on the value of the property.Read more about council Tax in our glossary page.
- Band: TBC
- PARKINGDetails of how and where vehicles can be parked, and any associated costs.Read more about parking in our glossary page.
- Garage,Driveway,Off street,EV charging,Private
- GARDENA property has access to an outdoor space, which could be private or shared.
- Yes
- ACCESSIBILITYHow a property has been adapted to meet the needs of vulnerable or disabled individuals.Read more about accessibility in our glossary page.
- Ask agent
Energy performance certificate - ask agent
Braeburns, Barton Road, Welford On Avon, Stratford-upon-Avon, Warwickshire, CV37
Add an important place to see how long it'd take to get there from our property listings.
__mins driving to your place
Get an instant, personalised result:
- Show sellers you’re serious
- Secure viewings faster with agents
- No impact on your credit score
Your mortgage
Notes
Staying secure when looking for property
Ensure you're up to date with our latest advice on how to avoid fraud or scams when looking for property online.
Visit our security centre to find out moreDisclaimer - Property reference BRX250176. The information displayed about this property comprises a property advertisement. Rightmove.co.uk makes no warranty as to the accuracy or completeness of the advertisement or any linked or associated information, and Rightmove has no control over the content. This property advertisement does not constitute property particulars. The information is provided and maintained by Savills New Homes, Birmingham. Please contact the selling agent or developer directly to obtain any information which may be available under the terms of The Energy Performance of Buildings (Certificates and Inspections) (England and Wales) Regulations 2007 or the Home Report if in relation to a residential property in Scotland.
*This is the average speed from the provider with the fastest broadband package available at this postcode. The average speed displayed is based on the download speeds of at least 50% of customers at peak time (8pm to 10pm). Fibre/cable services at the postcode are subject to availability and may differ between properties within a postcode. Speeds can be affected by a range of technical and environmental factors. The speed at the property may be lower than that listed above. You can check the estimated speed and confirm availability to a property prior to purchasing on the broadband provider's website. Providers may increase charges. The information is provided and maintained by Decision Technologies Limited. **This is indicative only and based on a 2-person household with multiple devices and simultaneous usage. Broadband performance is affected by multiple factors including number of occupants and devices, simultaneous usage, router range etc. For more information speak to your broadband provider.
Map data ©OpenStreetMap contributors.
