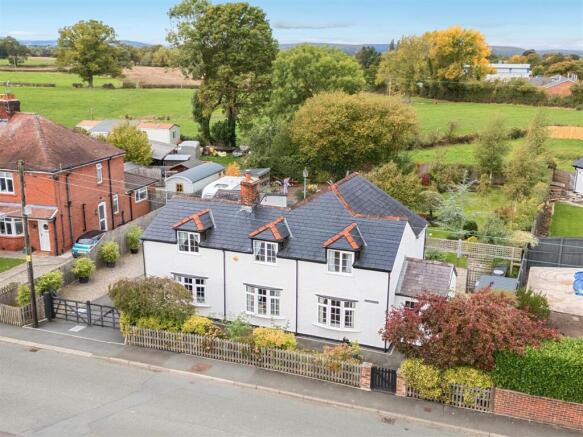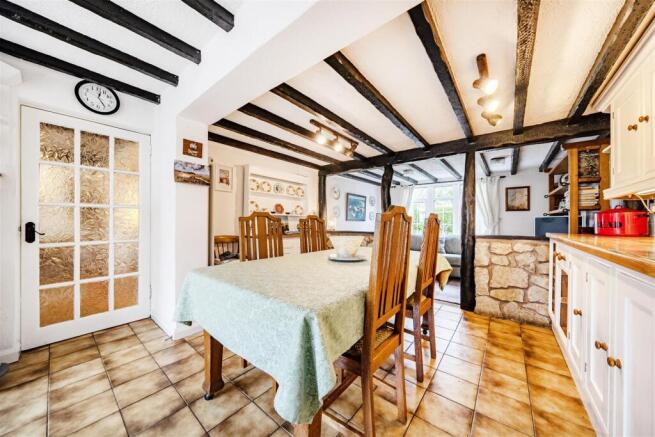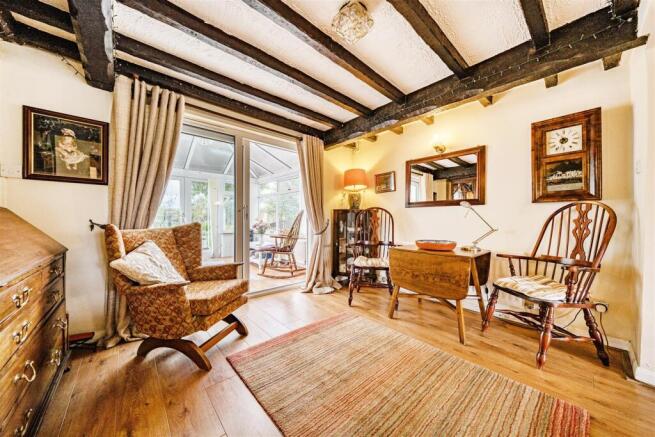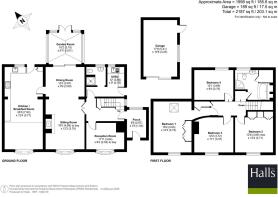
Ellesmere Lane, Penley.

- PROPERTY TYPE
Cottage
- BEDROOMS
4
- BATHROOMS
2
- SIZE
1,998 sq ft
186 sq m
- TENUREDescribes how you own a property. There are different types of tenure - freehold, leasehold, and commonhold.Read more about tenure in our glossary page.
Freehold
Key features
- Period Property
- Character Features
- Circa 2,000 sq ft of Living Accommodation
- Gardens ext to 0.23ac
- Detached Garage
- Popular Village Location
Description
Description - Halls are delighted with instructions to offer Standpipe Cottage in Penley for sale by private treaty.
Standpipe Cottage is a detached period cottage which provides just under 2,000 sq ft of well presented and flexibly arranged living accommodation which retains a range of character features, all situated across two generously proportioned floors.
The property is enviably situated within particularly generous gardens which extend, in all, to around 0.23ac; with expanses of shaped lawn complemented by a number of attractive seating areas and well stocked floral beds, alongside ample driveway parking for a number of vehicles and a detached Garage/Workshop.
Situation - Standpipe Cottage occupies a pleasant position within the heart of the popular village of Penley, which boasts a respectable range of day to day amenities, including convenience store and village hall, whilst retaining a convenient proximity to the nearby towns of Ellesmere and Whitchurch, both of which provide a wider range of educational, recreational and shopping facilities; with thriving county centre of Wrexham lying around 10 miles to the north.
Schooling - The property lies within a convenient distance of a number of well-regarded state and private schools, including The Madras Aided School, the Maelor School, Lakelands Academy, Ellesmere Primary School, Ellesmere College, Criftins C of E School, Oswestry School, Moreton Hall, and Shrewsbury College.
Directions - Leave Ellesmere via the A528 in the direction of Overton-On-Dee, continuing for around one mile until a right hand turn leads onto Ellesmere Lane (signposted Penley). Proceed on Ellesmere Road for approximately 2.9 miles where the property will be situated on the left.
W3w - ///waking.autumn.quieter
The Property - The property is principally accessed from the east into a useful Entrance Porch, ideal for storing boots and coats following walks in the surrounding countryside, this then leading through to an inner Hallway, where stairs rise to the first floor with storage beneath and a door opens into a Study, perfect for those working from home or for use as a further Reception Room.
The Hallway culminates at double-doors which open into a wonderfully welcoming Sitting Room, complete with a bay window which overlooks the front and a range of exposed ceiling timbers, with the room arranged around a partially exposed-stone inglenook which houses a multi-fuel burner. The Sitting Room then gracefully segues through to a Dining Area, again with exposed timbers, which offers possibilities for more formal dining occasions, or for use as a Family Room or similar, and from where patio doors exit into a delightful Garden Room with views to the rear and doors which open onto the same.
Beyond the Sitting Room is a delightfully open-plan Kitchen/Breakfast Room which extends to almost 8m in length and serves as the heart of this charming home, with a range of fitted units complemented by a further bay window onto the front and a door directly onto the gardens. The ground floor accommodation is completed by a useful Utility Room and a Shower Room.
Stairs rise from the Inner Hallway to a first floor landing with recessed storage cupboard, from where doors provide access into four well proportioned Bedrooms, each enjoying elevated views across the village and countryside beyond, and each able to comfortably accommodate a double bed; with bedrooms One and Two benefitting from integrated storage. Positioned alongside Bedroom Four is a family Bathroom which serves the Bedrooms and comprises a panelled bath, shower, hand basin, and low flush WC.
Outside - The property is complemented by particularly generous gardens which extend, in all, to around 0.23ac; accessed via double-gates which open onto a tarmac/gravelled driveway situated alongside the cottage and providing ample space for a number of vehicles, this leading on to a detached Garage (approx. 5.41m x 3.24m) which is presently utilised as an office/workshop, with power and light laid on.
To the rear of the property are well maintained gardens which offer an expanse of shaped lawn interspersed with, and bordered by, a number of established floral beds and mature trees, alongside a range of attractive seating areas which represent ideal spots for outdoor dining and entertaining. To the south of the lawns is a gravelled area with direct access from the driveway, thus providing and easily maintainable element with potential for further vehicular or caravan storage.
The Accommodation Comprises - - Ground Floor -
Entrance Porch: 2.67m x 1.04m
Reception Room/Study: 3.64m x 2.54m
Sitting Room:4.88m x 3.70m
Dining Room: 3.67m x 2.80m
Kitchen/Breakfast Room: 7.93m x 3.77m
Garden Room: 3.10m x 3.01m
Utility Room: 3.65m x 2.75m
Shower Room:
- First Floor -
Bedroom One: 4.93m x 3.73m
Bedroom Two: 3.85m x 3.71m
Bedroom Three: 3.72m x 3.37m
Bedroom Four: 3.69m x 2.75m
Family Bathroom:
Services - The property is understood to benefit from mains water, electrics, and drainage.
Tenure And Possession - The property is said to be of Freehold tenure and vacant possession will be granted upon completion.
Local Authority - Wrexham Borough Council, The Guildhall, Wrexham LL11 1AY.
Council Tax - The property is shown as being within council tax band F on the local authority register.
Viewings - By appointment through Halls, The Square, Ellesmere, Shropshire, SY12 0AW.
Brochures
Ellesmere Lane, Penley.- COUNCIL TAXA payment made to your local authority in order to pay for local services like schools, libraries, and refuse collection. The amount you pay depends on the value of the property.Read more about council Tax in our glossary page.
- Ask agent
- PARKINGDetails of how and where vehicles can be parked, and any associated costs.Read more about parking in our glossary page.
- Yes
- GARDENA property has access to an outdoor space, which could be private or shared.
- Yes
- ACCESSIBILITYHow a property has been adapted to meet the needs of vulnerable or disabled individuals.Read more about accessibility in our glossary page.
- Ask agent
Ellesmere Lane, Penley.
Add an important place to see how long it'd take to get there from our property listings.
__mins driving to your place
Explore area BETA
Wrexham
Get to know this area with AI-generated guides about local green spaces, transport links, restaurants and more.
Get an instant, personalised result:
- Show sellers you’re serious
- Secure viewings faster with agents
- No impact on your credit score




Your mortgage
Notes
Staying secure when looking for property
Ensure you're up to date with our latest advice on how to avoid fraud or scams when looking for property online.
Visit our security centre to find out moreDisclaimer - Property reference 34243268. The information displayed about this property comprises a property advertisement. Rightmove.co.uk makes no warranty as to the accuracy or completeness of the advertisement or any linked or associated information, and Rightmove has no control over the content. This property advertisement does not constitute property particulars. The information is provided and maintained by Halls Estate Agents, Ellesmere. Please contact the selling agent or developer directly to obtain any information which may be available under the terms of The Energy Performance of Buildings (Certificates and Inspections) (England and Wales) Regulations 2007 or the Home Report if in relation to a residential property in Scotland.
*This is the average speed from the provider with the fastest broadband package available at this postcode. The average speed displayed is based on the download speeds of at least 50% of customers at peak time (8pm to 10pm). Fibre/cable services at the postcode are subject to availability and may differ between properties within a postcode. Speeds can be affected by a range of technical and environmental factors. The speed at the property may be lower than that listed above. You can check the estimated speed and confirm availability to a property prior to purchasing on the broadband provider's website. Providers may increase charges. The information is provided and maintained by Decision Technologies Limited. **This is indicative only and based on a 2-person household with multiple devices and simultaneous usage. Broadband performance is affected by multiple factors including number of occupants and devices, simultaneous usage, router range etc. For more information speak to your broadband provider.
Map data ©OpenStreetMap contributors.





