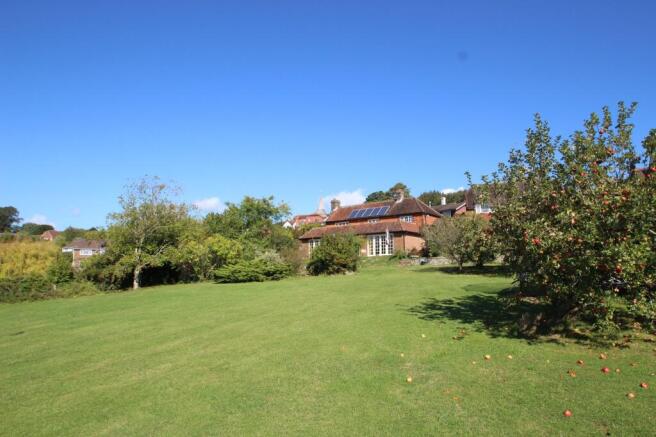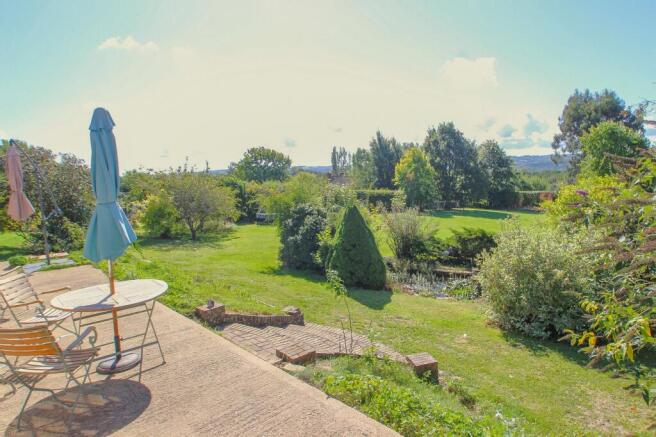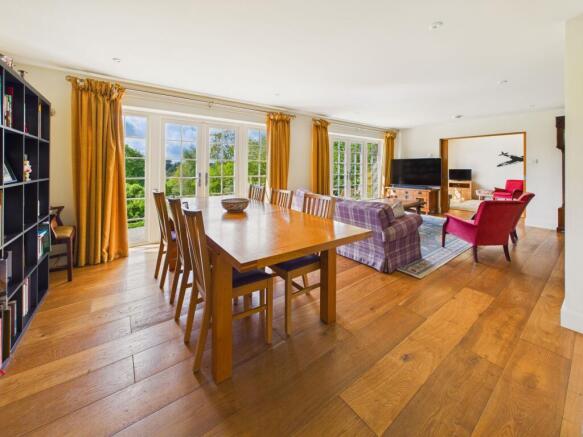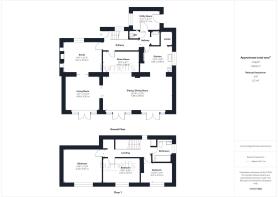Vale Road, Mayfield, TN20

- PROPERTY TYPE
Detached
- BEDROOMS
3
- BATHROOMS
1
- SIZE
1,709 sq ft
159 sq m
- TENUREDescribes how you own a property. There are different types of tenure - freehold, leasehold, and commonhold.Read more about tenure in our glossary page.
Freehold
Key features
- Sensational, quiet location, yet 200 yards from the village centre
- South facing with countryside views
- Recently extended across the ground floor
- Open plan reception areas and kitchen
- Two further reception rooms
- Utility room and cloakroom
- Three bedrooms and a bathroom
- Ample parking and detached garages
- Gardens of approximately an acre
Description
Enjoying a fabulous location with wonderful countryside views, yet within striking distance of the High Street whilst backing on to fields and the Rother Valley, is this charming detached Period cottage, comprising an open kitchen/breakfast room, dining room, sitting room, all with the views, plus a snug/office with stone fireplace, utility rooms, three double bedrooms and a bathroom, detached double garage and store, plus beautiful South facing gardens of approximately an acre. NO CHAIN. EPC Rating: D
The property forms a charming property within a fabulous private setting, with lovely landscaped gardens and wonderful views across the Rother Valley, yet only a few hundred yards from the middle of the village. The property has been extended by the current owners, to form an open plan reception area linking across the rear of the property and making the most of the lovely gardens and views. New electrics were added at the same time, plus under floor heating within the extension, and new multi-paned double glazed windows throughout (apart from the hallway stained-glass window).
The long driveway leads up to a parking area, and a gate and path leads to the side of the house, with a rear door to the useful utility area, complete with coat racks and space for a washing machine and tumble dryer, window, boiler and control panel for the photo-voltaic panels (current not connected).
An door leads into the inner hallway, with a door to a WC, and a useful cloakroom with a sink is opposite. There is an arch leading to the entrance hall with the principal front door and oak staircase to the first floor, with large leaded light and partly stained-glass window to the front.
The study is a charming room, with a stone-built fireplace, exposed timbers and parquet flooring plus a window to front. All the main reception rooms then are linked by the extension, and face the rear over the garden and the views beyond.
There is a separate sitting/play room to one end, linked to the study and dining area via pocket doors. There is a music room between the extension and the hallway, and adjacent is the kitchen which, in turn, opens into the dining area. Arranged as two areas, with the dining area providing a table and chairs by the window overlooking the rear garden, and the kitchen area compriisng an array of cupboards and drawers having the benefit of a window overlooking the side garden and the path from the driveway. The kitchen also has tiled splash backs, integrated appliances and ceramic sink with drainer, and a door to the walk-in larder cupboard, plus a further door to the hallway.
The first floor comprises an open landing with oak balustrade, large store/cupboard and three double bedrooms, all of which enjoy the views. The master bedroom has an array of fitted wardrobes.
The bathroom comprises an aqua suite with a WC, basin and bath with shower over and shower screen, tiled walls, radiator with towel rail and a window to side.
Outside, there is a driveway leading from Vale Road to a parking area in front of the two garages, plus a workshop/garden store. To the front of the house, there is a further area of garden which also has pedestrian access to Vale Road. This area of garden has a brick path to the front door, paved path around the house and has a gravel area for ease of maintenance to one side and a lawn to the other with vegetable patches and flower be borders, whilst beyond is a small sandstone wall with space behind for a greenhouse and shed.
The rear garden is a delight! From the garden terrace, your eye is drawn out over the wide panoramic view leading straight down over the lawn and the horizon beyond. Brick steps lead down from the upper lawn, to the pond area with mature shrub borders. An expanse of lawn beyond, with a number of maturing specimen trees and shrubs to either side, all enjoy views and the peace of surrounding gardens and paddocks.
Location:
The property is located on Vale Road, a very quiet no-through lane that leads down to a few other houses and farms, with fields and woodland beyond. Footpaths are very close by and make the most of the location to access not only the fields and woodland, but also the centre of the village.
The 16th Century beauty of Mayfield High Street is only a few hundred yards away. Facilities in the village include a small supermarket, butcher, baker, pharmacy, florist, greengrocers and deli as well as GP surgery, dentist and hairdressers. There are also a couple of cafes and Period Inns, including the renowned Middle House Hotel.
There are pretty churches of various denominations, a flourishing primary school and the well-regarded Mayfield School secondary school. For more comprehensive facilities Tunbridge Wells is 9 miles to the north. Railway stations can be found at Wadhurst (5 miles), Crowborough (6 miles), and Tunbridge Wells. These provide a fast and regular service to London Charing Cross, London Bridge and Canon Street. There is a regular bus service to Tunbridge Wells and Eastbourne.
The area provides an excellent selection of both state and private schools. Nearby leisure facilities include tennis, bowls, numerous golf clubs, sailing on Bewl Water and at the coast. The area is criss-crossed with many beautiful walks through the Area of Outstanding Natural Beauty.
Material Information:
Council Tax Band F (rates are expected to rise upon completion).
Mains Gas, electricity, water and sewerage, Photo-Voltaic panels provide renewable electricity.
The property is believed to be of brick/block and timber construction with part tiled elevations and a tiled roof.
We are not aware of any safety issues or cladding issues, nor of any asbestos at the property.
The property is located within the AONB and conservation area.
The title has covenants and easements, we suggest you seek legal advice on the title.
According to the Government Flood Risk website, there is a very low risk of flooding.
Broadband coverage: we are informed that Superfast broadband is available at the property.
Mobile Coverage: There is variable mobile coverage from various networks.
We are not aware of any mining operations in the vicinity
We are not aware of planning permission for new houses / extensions at any neighbouring properties.
The property does not have step free access
B1, B2, B3, B4, B6
EPC Rating: D
Parking - Garage
Parking - Driveway
Brochures
Brochure- COUNCIL TAXA payment made to your local authority in order to pay for local services like schools, libraries, and refuse collection. The amount you pay depends on the value of the property.Read more about council Tax in our glossary page.
- Band: F
- PARKINGDetails of how and where vehicles can be parked, and any associated costs.Read more about parking in our glossary page.
- Garage,Driveway
- GARDENA property has access to an outdoor space, which could be private or shared.
- Private garden
- ACCESSIBILITYHow a property has been adapted to meet the needs of vulnerable or disabled individuals.Read more about accessibility in our glossary page.
- Ask agent
Energy performance certificate - ask agent
Vale Road, Mayfield, TN20
Add an important place to see how long it'd take to get there from our property listings.
__mins driving to your place
Get an instant, personalised result:
- Show sellers you’re serious
- Secure viewings faster with agents
- No impact on your credit score
Your mortgage
Notes
Staying secure when looking for property
Ensure you're up to date with our latest advice on how to avoid fraud or scams when looking for property online.
Visit our security centre to find out moreDisclaimer - Property reference 60f38cb0-cb86-469a-9a0c-ee7f589f1be3. The information displayed about this property comprises a property advertisement. Rightmove.co.uk makes no warranty as to the accuracy or completeness of the advertisement or any linked or associated information, and Rightmove has no control over the content. This property advertisement does not constitute property particulars. The information is provided and maintained by Burnetts, Mayfield. Please contact the selling agent or developer directly to obtain any information which may be available under the terms of The Energy Performance of Buildings (Certificates and Inspections) (England and Wales) Regulations 2007 or the Home Report if in relation to a residential property in Scotland.
*This is the average speed from the provider with the fastest broadband package available at this postcode. The average speed displayed is based on the download speeds of at least 50% of customers at peak time (8pm to 10pm). Fibre/cable services at the postcode are subject to availability and may differ between properties within a postcode. Speeds can be affected by a range of technical and environmental factors. The speed at the property may be lower than that listed above. You can check the estimated speed and confirm availability to a property prior to purchasing on the broadband provider's website. Providers may increase charges. The information is provided and maintained by Decision Technologies Limited. **This is indicative only and based on a 2-person household with multiple devices and simultaneous usage. Broadband performance is affected by multiple factors including number of occupants and devices, simultaneous usage, router range etc. For more information speak to your broadband provider.
Map data ©OpenStreetMap contributors.







