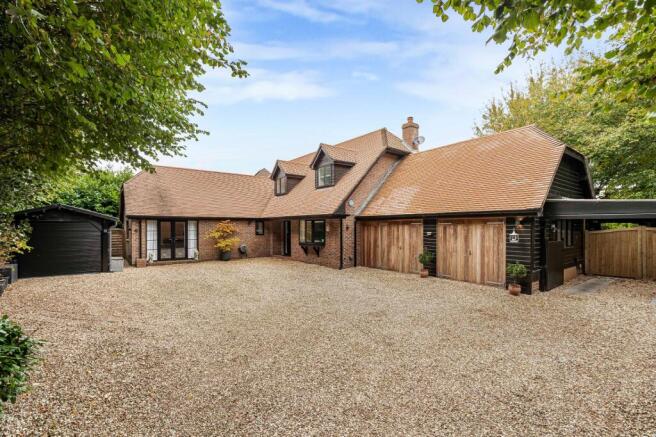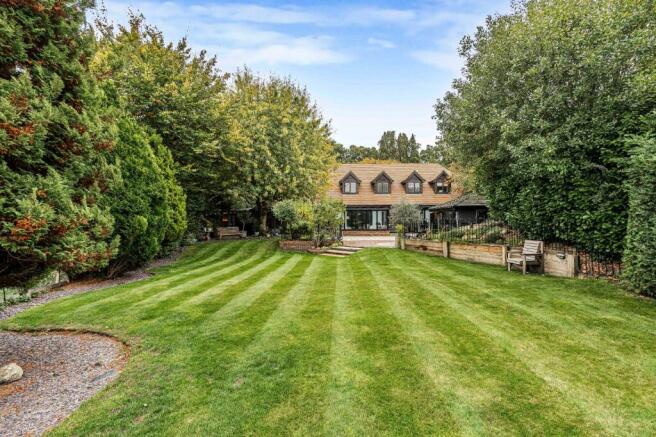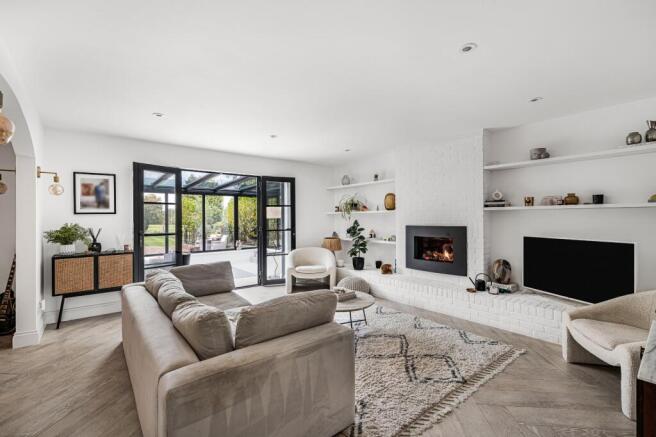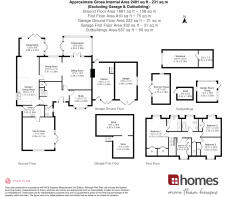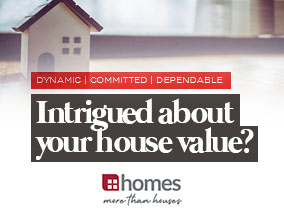
Passfield Road, Passfield, Liphook, Hampshire

- PROPERTY TYPE
Detached
- BEDROOMS
4
- BATHROOMS
2
- SIZE
Ask agent
- TENUREDescribes how you own a property. There are different types of tenure - freehold, leasehold, and commonhold.Read more about tenure in our glossary page.
Freehold
Key features
- Exquisitely renovated home
- Set back in a plot approaching one third of an acre
- Over 3000 sq ft of stunning total accommodation
- Mid-century and country modern style
- Bespoke shaker-style kitchen with fitted appliances
- Luxuriously appointed bathrooms featuring Porcelanosa finishes
- Beautifully landscaped gardens framing far-reaching views across open fields
- Gated driveway for several vehicles and double garage
Description
Approached via a gated driveway capable of comfortably accommodating several vehicles, the property opens into a generous hallway, which immediately sets the tone for the home with its 1980s retro honey oak Miami-style ceilings. The space exudes an intimate and welcoming ambience, enhanced by carefully considered warm lighting, perfectly in keeping with the home’s rural character. Practical touches, such as under-stair storage and a convenient cloakroom, add to the functionality of the space. Underfoot, Karndean ‘Van Gogh’ Luxury Vinyl flows throughout the ground floor accommodation.
To the front of the home, the bay-fronted study continues this sense of character, offering a cosy and inviting space, ideal for making working from home that bit more enjoyable.
Continuing through the home, the impressive living room is centred around a striking brick fireplace housing a gas fire, providing a warm focal point and a subtle nod to the open hearth that once stood in its place. Crittall-style doors open to the conservatory, allowing light to cascade through the room and framing views of the beautifully landscaped gardens beyond. A cased opening from the living room leads seamlessly to the dining area.
The kitchen and an additional dining area occupy the eastern wing of the home and have been thoughtfully designed to combine elegance with practicality. The shaker-style kitchen was personally designed by the vendor, with soft grey cabinetry, brass fittings, and Quartz Calcutta Gold marble worktops that complement the refined aesthetic found throughout the home. There is a double Butler sink with waste disposal, a built-in Bosch dishwasher, Bosch double oven, built-in microwave, and a five-ring induction hob. The kitchen also features a built-in double fridge and a single fridge with a built-in freezer underneath. The adjoining utility room houses a Bosch washing machine and a Hoover heat pump tumble dryer. Brass swan-neck taps with interchangeable spray or single-jet facility are fitted in both the kitchen and utility room. Metro-style white Porcelanosa tiles with silver-grey grouting complete both spaces. Bi-folding doors from the kitchen conservatory lead directly onto the garden decking, creating a wonderfully sociable setting for relaxed dining and entertaining.
Completing the ground floor accommodation, the family room is situated beyond the utility and also features the Miami-style ceilings, creating a cosy and inviting space perfect for enjoying a movie or quality time with family and friends.
Ascending to the first floor, immediately to the left is the spacious principal bedroom, which benefits from deep fitted wardrobes and a beautifully appointed en-suite shower room featuring a large walk-in rainfall shower, a rectangular inset sink with vanity storage, again designed with Porcelanosa fittings throughout. Bedrooms two and three are comfortable doubles, each with fitted storage, while the fourth bedroom, with full-length fitted wardrobes, offers versatile use as a guest room, dressing room, or home office. Completing the first-floor accommodation is the family bathroom, which includes a freestanding bath with side column tap, a freestanding bowl on a marble-topped vanity unit.
Stepping outside, the expertly landscaped gardens have defined areas. From the kitchen/diner, wooden decking extends to a garden dining room, perfect for enjoying an al-fresco meal or stepping into a warmer environment, whilst still taking in the beautiful surrounds. Initially laid to stone and leading to a brick-paved sun terrace, steps descend to the level, manicured lawn. The garden is bordered by rustic post and rail fencing, ensuring uninterrupted views across the neighbouring fields. Surrounding mature trees and shrubbery enhance the property’s privacy and create a picturesque backdrop throughout the seasons.
A number of thoughtfully designed outbuildings provide excellent versatility, including a garden room/office and a discreetly positioned “hidden shed,” ideal for additional garden storage. To the front of the home, the double garage and adjoining workshop are accessible from both the garden and the house via a personal door. The current owners have maximised the space by creating a boarded loft area, offering a generous amount of additional storage. Completing the external accommodation is a flexible workshop, ideal for conversion into a bespoke leisure or hobby space.
Passfield is a small and attractive village on the outskirts of Liphook. Once a main crossing point between Liphook and Petersfield, it now offers a rural setting, surrounded by National Trust land. The village benefits from a well-regarded local store, while further amenities can be found in Liphook, including supermarkets, a wide range of shops, golf courses, a health club, and a mainline train station with services to London Waterloo and Portsmouth. The location is also ideal for those seeking easy access to excellent schools, including Bohunt.
Impeccably finished and thoughtfully designed, this exceptional home offers the perfect balance of style, comfort, and practicality. Set within generous grounds and surrounded by open countryside, it presents an outstanding opportunity for those seeking a refined yet welcoming residence in a peaceful village setting.
Please note that satellite navigation systems may not direct you precisely to the property. For accuracy, please use the What3Words location: translate.anyone.apart.
Tenure: Freehold
Services: Mains water, electricity, gas-fired central heating to radiators, and mains drainage Council Tax Band: E (East Hampshire District Council)
Brochures
Particulars- COUNCIL TAXA payment made to your local authority in order to pay for local services like schools, libraries, and refuse collection. The amount you pay depends on the value of the property.Read more about council Tax in our glossary page.
- Band: E
- PARKINGDetails of how and where vehicles can be parked, and any associated costs.Read more about parking in our glossary page.
- Yes
- GARDENA property has access to an outdoor space, which could be private or shared.
- Yes
- ACCESSIBILITYHow a property has been adapted to meet the needs of vulnerable or disabled individuals.Read more about accessibility in our glossary page.
- Ask agent
Passfield Road, Passfield, Liphook, Hampshire
Add an important place to see how long it'd take to get there from our property listings.
__mins driving to your place
Get an instant, personalised result:
- Show sellers you’re serious
- Secure viewings faster with agents
- No impact on your credit score
Your mortgage
Notes
Staying secure when looking for property
Ensure you're up to date with our latest advice on how to avoid fraud or scams when looking for property online.
Visit our security centre to find out moreDisclaimer - Property reference GRA240099. The information displayed about this property comprises a property advertisement. Rightmove.co.uk makes no warranty as to the accuracy or completeness of the advertisement or any linked or associated information, and Rightmove has no control over the content. This property advertisement does not constitute property particulars. The information is provided and maintained by Homes Estate Agents, Liphook. Please contact the selling agent or developer directly to obtain any information which may be available under the terms of The Energy Performance of Buildings (Certificates and Inspections) (England and Wales) Regulations 2007 or the Home Report if in relation to a residential property in Scotland.
*This is the average speed from the provider with the fastest broadband package available at this postcode. The average speed displayed is based on the download speeds of at least 50% of customers at peak time (8pm to 10pm). Fibre/cable services at the postcode are subject to availability and may differ between properties within a postcode. Speeds can be affected by a range of technical and environmental factors. The speed at the property may be lower than that listed above. You can check the estimated speed and confirm availability to a property prior to purchasing on the broadband provider's website. Providers may increase charges. The information is provided and maintained by Decision Technologies Limited. **This is indicative only and based on a 2-person household with multiple devices and simultaneous usage. Broadband performance is affected by multiple factors including number of occupants and devices, simultaneous usage, router range etc. For more information speak to your broadband provider.
Map data ©OpenStreetMap contributors.
