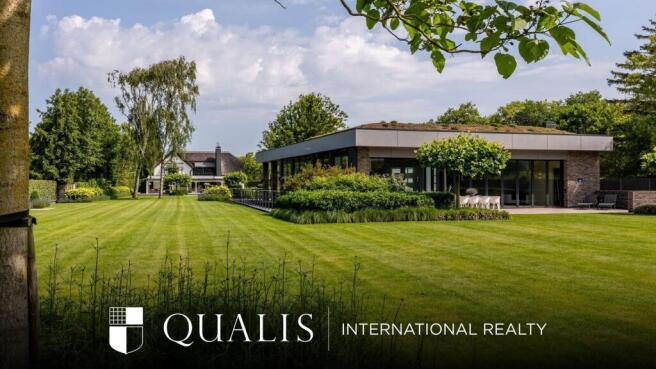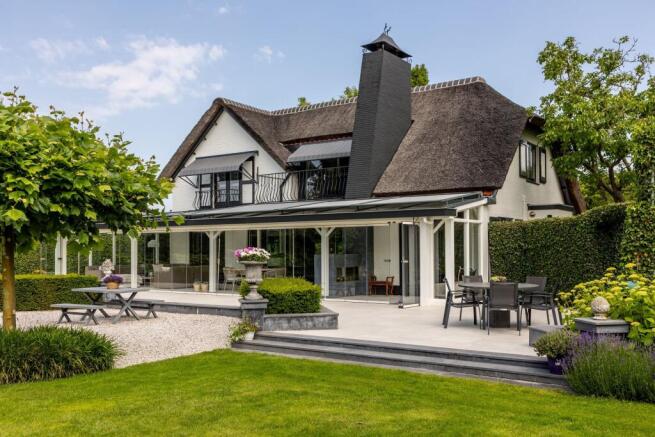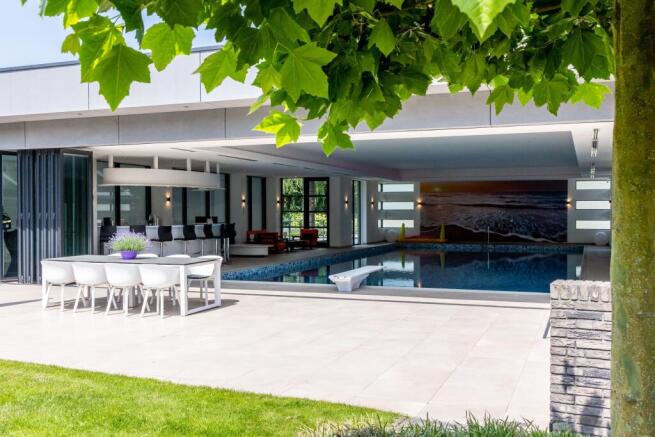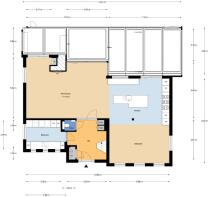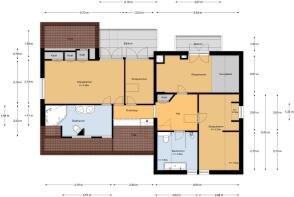Zuid-Holland, Oostvoorne, Netherlands
- PROPERTY TYPE
House
- BEDROOMS
4
- BATHROOMS
2
- SIZE
7,093 sq ft
659 sq m
Key features
- Outside sun screen
- Swimming pool
- Air conditioning
Description
As soon as you enter the expansive plot of over one hectare, you immediately sense: this is no ordinary residence. That impression is confirmed when your eyes meet the modern outbuilding at the rear—mostly underground, yet of exceptional allure.
This is home to a private wellness retreat unlike any other: an indoor swimming pool measuring 8 by 18 metres with a diving board, elegant lounge areas, a bar with a fully equipped kitchen, and a fully retractable glass folding wall opening onto the sun terrace. Everything exudes tranquillity and luxury. Below ground, you’ll also find a professional garage with car lift and car wash, a fitness room, sauna, changing rooms, and generous storage space—like owning your own private resort.
The charming villa with thatched roof forms the heart of the estate. Inside, your attention is drawn to the stylish designer staircase, steel pivot doors, and the warm, high-end finishes. The living area is bright and open, featuring a luxury kitchen with marble worktop and Gaggenau appliances. Adjacent is the garden room/conservatory—an oasis of glass and comfort where indoor living flows seamlessly into the lush garden.
Upstairs, you’ll find a spacious master bedroom with walk-in closet and ensuite bathroom, a large balcony, and several elegant bedrooms.
Molendijk 8 offers a rare combination of privacy, comfort, and an exceptionally high-quality outbuilding. A unique opportunity for those seeking grand and stylish living.
________________________________________
Property Tour
Upon entering the generous plot of approx. 10,300 m² on Molendijk, you are immediately surrounded by peace, greenery, and elegance. The meticulously landscaped garden spans over a hectare, guiding you past neatly trimmed hedges, graceful trees, and a beautifully designed pond with a classic sundial. At the front stands the charming thatched-roof villa, perfectly in harmony with its surroundings. The entire setting radiates style and comfort.
The spacious driveway leads to the home. Inside, you’re welcomed by a large hallway showcasing craftsmanship.
The designer staircase is a central architectural feature, subtly paired with practical built-in cupboards. Beneath your feet lies a modern PVC floor with integrated underfloor heating and cooling for year-round comfort.
Steel pivot doors by Gers on either side of the hallway lead to the living areas.
The generous living room is bathed in light thanks to large sliding doors opening to the garden. At the rear is a cosy conservatory/garden room with glass walls, a built-in gas fireplace, and infrared heating—a space to enjoy the outdoor feeling in peace all year round.
The open kitchen is the culinary heart of the home. With a marble worktop, premium Gaggenau appliances, and a Bora cooktop, it’s designed for both daily use and grand entertaining. Every detail is carefully considered—functionality and design go hand in hand.
From both the kitchen and living room, you step directly into the conservatory/garden room, a true eye-catcher stretching across the entire rear of the house. This bright space is fully enclosed in glass and offers stunning garden views. Thanks to the sunshades above the glass, it remains pleasant even on warm days. The conservatory features an elegant gas fireplace and infrared heating, allowing year-round enjoyment in comfort and style. Whether morning sun or evening light, you’re always sheltered and refined.
From the hallway, you access the utility room and guest toilet. The utility room features custom cabinetry on both sides—one side for washer and dryer setup, the other with a sink and dishwasher.
Upstairs, space, tranquillity, and comfort converge. There are three well-proportioned bedrooms. The master bedroom is generously sized with custom built-in wardrobes, air conditioning, and a luxurious ensuite bathroom with large bathtub, toilet, vanity unit, and underfloor heating. From this bedroom, you step onto a large balcony with beautiful garden views.
The other two bedrooms are also bright and stylishly finished. One is currently used as an office. A second full bathroom on this floor includes a luxury walk-in shower with rain and handheld shower, double vanity, toilet, and high-end finishes. A separate dressing room with custom wardrobes and ambient lighting offers extra comfort and storage. Both the rear bedroom and dressing room have access to a rear-facing balcony.
This floor offers everything expected of a home in this class: tranquillity, luxury, and a layout that is both functional and aesthetically pleasing.
From the bedroom, a loft ladder leads to an attic space.
________________________________________
The Outbuilding – A True Highlight
At the rear of the plot stands a modern pavilion, completed in 2019. The ground floor houses an impressive indoor pool measuring 8 by 18 metres, with a depth of 3 metres and a diving board. The atmosphere is luxurious and relaxed: stylish seating areas, an elegant bar with full kitchen (including fridge, wine climate cabinet, oven, and induction hob with extractor), and a fully retractable glass folding wall that seamlessly connects indoor and outdoor living. Acoustic ceiling finishes ensure a serene ambiance, even during lively gatherings.
Via the internal lift or staircase, you descend to the basement. Here you’ll find a professionally equipped garage with electric doors, a full car wash, car lift, and extraction system—ideal for car enthusiasts or hobbyists. Adjacent are various technical rooms supporting the pool and building systems, a modern fitness room with views of the green inner garden, a sauna, changing room with shower and toilet, and generous storage. There’s also a kitchen with dishwasher and fridge. This underground level is spacious, light, and fully equipped. It feels like a self-contained living unit with countless possibilities.
The entire setup of this property exudes exclusivity, comfort, and quality. Both the residence and outbuilding are finished to perfection and offer endless possibilities—whether for luxurious living, relaxation, or working from home. The garden, architecture, and premium amenities create a living environment that is truly one-of-a-kind.
________________________________________
All information provided should be considered an invitation to make an offer or enter negotiations. No rights can be derived from this property information.
Zuid-Holland, Oostvoorne, Netherlands
NEAREST AIRPORTS
Distances are straight line measurements- Rotterdam(Local)14.5 miles
- Schiphol(International)39.6 miles
- Eindhoven(International)63.6 miles
- Maastricht(International)99.8 miles
Notes
This is a property advertisement provided and maintained by Qualis International Realty, Drunen (reference 68a5f1887235c3cc56bfbdba) and does not constitute property particulars. Whilst we require advertisers to act with best practice and provide accurate information, we can only publish advertisements in good faith and have not verified any claims or statements or inspected any of the properties, locations or opportunities promoted. Rightmove does not own or control and is not responsible for the properties, opportunities, website content, products or services provided or promoted by third parties and makes no warranties or representations as to the accuracy, completeness, legality, performance or suitability of any of the foregoing. We therefore accept no liability arising from any reliance made by any reader or person to whom this information is made available to. You must perform your own research and seek independent professional advice before making any decision to purchase or invest in overseas property.
