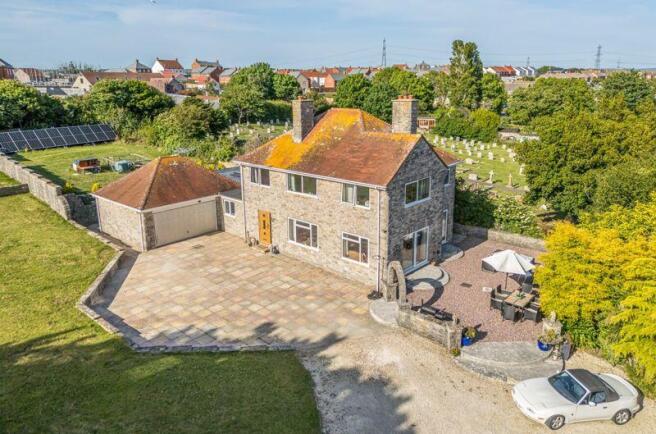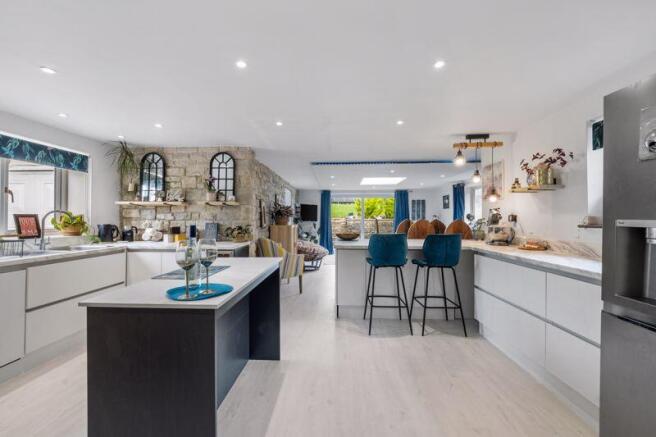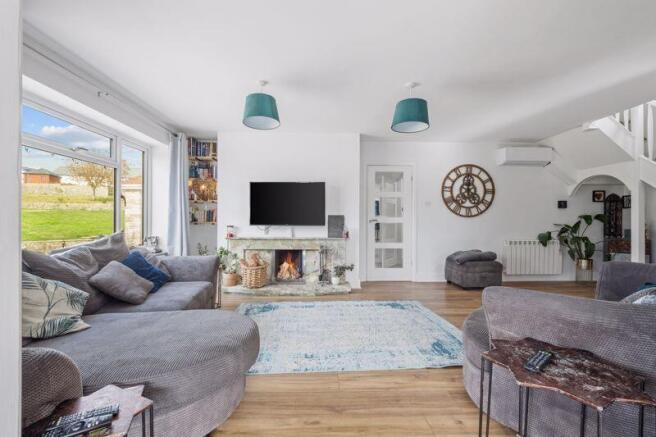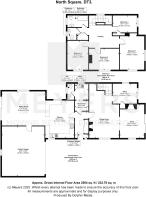9 North Square, Weymouth, DT3

- PROPERTY TYPE
Detached
- BEDROOMS
4
- BATHROOMS
1
- SIZE
Ask agent
- TENUREDescribes how you own a property. There are different types of tenure - freehold, leasehold, and commonhold.Read more about tenure in our glossary page.
Freehold
Key features
- An Extended Detached Family Home
- Set in a Plot of Just Under One Acre
- Four Double Bedrooms
- Four Reception Rooms
- Modern Fitted Kitchen
- Extended Dining/Family Room
- Double Garage with Ample parking
- Owned Solar Panels
Description
Description
Built in 1978 this four double bedroom detached house located in the heart of the old Chickerell Village and set within a large plot of just under an acre. The property has been extended by the current owners to create a stunning 17ft x 15ft open family/dining room, with further excellent family living space that includes a sitting room, snug and office.
There is also planning approved to turn the double garage into a one bedroom annexe and to build a new detached triple garage. Application Number P/HOU/2022/08044 and was granted in March 2023
Entrance Hall
11' 10'' x 6' 0'' (3.60m x 1.83m)
Security coded front door, triple cloaks cupboard, laminate flooring
Boot Room
6' 0'' x 4' 8'' (1.83m x 1.42m)
with ample storage space
Utility room
6' 1'' x 5' 10'' (1.85m x 1.78m)
wall and base cupboards, plumbing for washing machine, one and a half bowl sink
Cloakroom
6' 1'' x 3' 1'' (1.85m x 0.94m)
Wash hand basin, wc, side aspect window
Kitchen
16' 9'' x 13' 0'' (5.10m x 3.96m)
Modern fitted kitchen with a range of wall and base hi gloss fitted soft closing cupboards and drawers and bin cupboard, complimentary work surfaces and breakfast bar, double bowl sink unit, rangemaster stove with twin ovens, integrated dishwasher and wine cooler, space for "American" style fridge/freezer, open to the extended dining room or family room
Dining Room
17' 9'' x 15' 4'' (5.41m x 4.67m)
Extended by the current owners and really give a wow factor as either a very large dining room or family reception area. A large sky light makes the room lovely and bright with a personal door into the garage and patio doors to the side garden
Sitting Room
24' 4'' x 13' 0'' (7.41m x 3.96m)
A feature marble open fireplace, an attractive twisting staircase to the first floor, a wall mounted air conditioning unit (hot and cold), front aspect window
Snug
15' 0'' x 10' 11'' (4.57m x 3.32m)
A lovely sitting area with another feature marble fireplace and sliding patio door onto the sun terrace
Office
10' 10'' x 8' 11'' (3.30m x 2.72m)
Perfect for anyone who needs to work from home without taking away a bedroom, built in storage cupboard, sliding patio door onto the sun terrace
First Floor Landing
Very large and open landing with rear aspect window
Bedroom 1
15' 0'' x 10' 11'' (4.57m x 3.32m)
A large double room with front and side aspect windows with far reaching countryside views
Bedroom 2
13' 0'' x 9' 5'' (3.96m x 2.87m)
Double room with front aspect window
Bedroom 3
12' 10'' x 9' 5'' (3.91m x 2.87m)
Double bedroom with front aspect window
Bedroom 4
10' 11'' x 9' 1'' (3.32m x 2.77m)
Double room with side aspect window and far reaching countryside views
Bathroom
9' 4'' x 5' 3'' (2.84m x 1.60m)
Inner lobby with linen storage leading to the bathroom with fitted bath with screen and shower over, wash hand basin, wc, heated towel rail, side aspect frosted window
Cloakroom
5' 5'' x 3' 1'' (1.65m x 0.94m)
Separate cloakroom with wash hand basin, wc
Outside
The property is set within almost an acre plot with gated vehicle access with driveway leading to a large patio and DOUBLE GARAGE (22ft 3 x 19ft) with single up and over door, loft giving overhead storage, light and power.
The gardens are mainly laid to lawn with a further area left to wild meadow with fruit trees inset and stone wall boundary. Alongside the property there is a large paved sun terrace and pathway to a secret garden area with access to a pathway that runs down to the village alongside the church. From the other side of the property there is another enclosed lawned garden with freestanding and owned 10 solar panels.
Solar panels planning reference P/HOU/00124
Tenure
Freehold
Directions
DO NOT USE SAT NAV POSTCODE AS IT WILL TAKE YOU TO THE WRONG PLACE - WHAT THREE WORDS /// spearhead.promising.wheels will lead you to the property.
From Weymouth sea front turn left into King Street and at the third set of traffic lights turn right onto Weymouth Way / A354. At Chafeys roundabout take the second exit onto Granby Way. Continue over the following roundabout before turning right at the junction of Chickerell Road. Continue along the road for some way until you come to a mini roundabout. Take the second exit and quickly next right in to West Street. Turn left to the Lugger Public House and right into the unmade track and just follow to the property.
Council Tax
Band "G"
EPC
Energy Performance Certificate "E"
Important Note
These particulars are believed to be correct but their accuracy is not guaranteed. They do not form part of any contract. Nothing in these particulars shall be deemed to be a statement that the property is in good structural condition or otherwise, nor that any of the services, appliances, equipment or facilities are in good working order or have been tested. Purchasers should satisfy themselves on such matters prior to purchase.
Brochures
Full Details- COUNCIL TAXA payment made to your local authority in order to pay for local services like schools, libraries, and refuse collection. The amount you pay depends on the value of the property.Read more about council Tax in our glossary page.
- Band: G
- PARKINGDetails of how and where vehicles can be parked, and any associated costs.Read more about parking in our glossary page.
- Yes
- GARDENA property has access to an outdoor space, which could be private or shared.
- Yes
- ACCESSIBILITYHow a property has been adapted to meet the needs of vulnerable or disabled individuals.Read more about accessibility in our glossary page.
- Ask agent
9 North Square, Weymouth, DT3
Add an important place to see how long it'd take to get there from our property listings.
__mins driving to your place
Get an instant, personalised result:
- Show sellers you’re serious
- Secure viewings faster with agents
- No impact on your credit score
Your mortgage
Notes
Staying secure when looking for property
Ensure you're up to date with our latest advice on how to avoid fraud or scams when looking for property online.
Visit our security centre to find out moreDisclaimer - Property reference 12766288. The information displayed about this property comprises a property advertisement. Rightmove.co.uk makes no warranty as to the accuracy or completeness of the advertisement or any linked or associated information, and Rightmove has no control over the content. This property advertisement does not constitute property particulars. The information is provided and maintained by Meyers, Weymouth. Please contact the selling agent or developer directly to obtain any information which may be available under the terms of The Energy Performance of Buildings (Certificates and Inspections) (England and Wales) Regulations 2007 or the Home Report if in relation to a residential property in Scotland.
*This is the average speed from the provider with the fastest broadband package available at this postcode. The average speed displayed is based on the download speeds of at least 50% of customers at peak time (8pm to 10pm). Fibre/cable services at the postcode are subject to availability and may differ between properties within a postcode. Speeds can be affected by a range of technical and environmental factors. The speed at the property may be lower than that listed above. You can check the estimated speed and confirm availability to a property prior to purchasing on the broadband provider's website. Providers may increase charges. The information is provided and maintained by Decision Technologies Limited. **This is indicative only and based on a 2-person household with multiple devices and simultaneous usage. Broadband performance is affected by multiple factors including number of occupants and devices, simultaneous usage, router range etc. For more information speak to your broadband provider.
Map data ©OpenStreetMap contributors.





