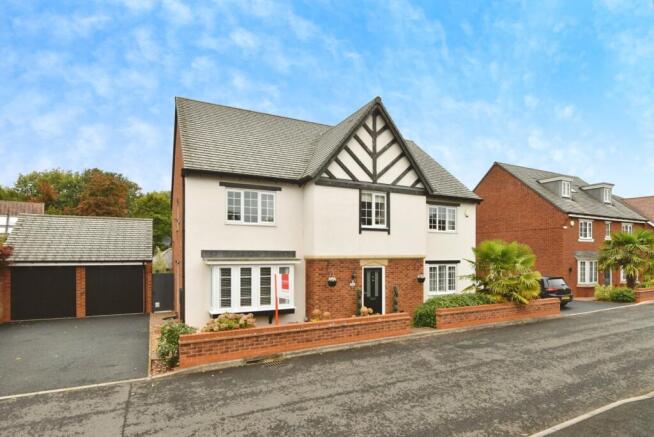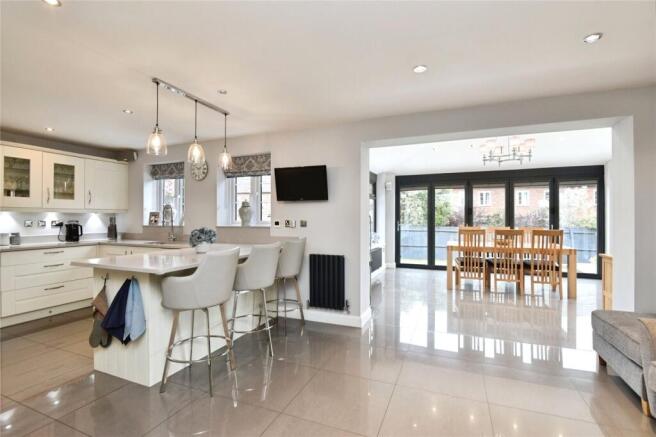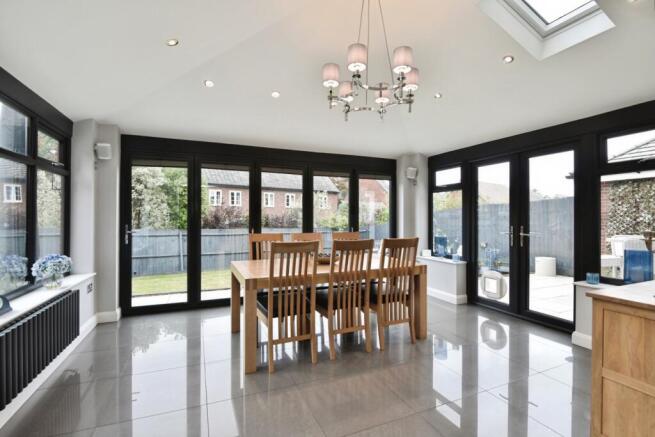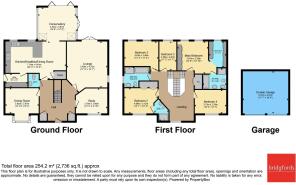5 bedroom detached house for sale
Amherst Place, Barlaston, Stoke-on-Trent, Staffordshire, ST12
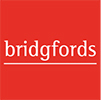
- PROPERTY TYPE
Detached
- BEDROOMS
5
- BATHROOMS
3
- SIZE
Ask agent
- TENUREDescribes how you own a property. There are different types of tenure - freehold, leasehold, and commonhold.Read more about tenure in our glossary page.
Freehold
Key features
- Five double bedrooms
- Two ensuite bathrooms & family bathroom
- Three reception rooms
- Superb open-plan breakfast kitchen & family area
- Utility room & guest cloakroom
- Double detached garage & private driveway accommodating four cars
- Landscaped, south west facing rear garden with entertaining space
- Immaculate, turnkey condition throughout
- Sound-system ready with electrics, mounting points for streaming speakers & installed flush-mount KEF ceiling speakers
Description
Wedgwood Park, Barlaston
Luxury Living in an Exclusive Development
An exceptional opportunity to acquire a beautifully presented five-bedroom executive detached residence, nestled within the prestigious and sought-after Wedgwood Park development in Barlaston.
Built in 2016 and thoughtfully upgraded by the current owners, this stunning home is set in a prime position and offers spacious, versatile living arranged over two floors — ideal for modern family life and effortless entertaining.
Ground Floor Accommodation
Step through the composite front door with central glazed panel, into a grand reception hallway, where a stunning oak double-turned staircase creates an immediate sense of elegance. Enhanced by quality Karndean flooring, bespoke lighting, and practical storage, this space perfectly sets the tone for the rest of the home.
• Living Room – A generous formal space with picture lighting and dual aspect uPVC windows and French doors opening directly onto the rear patio and garden – perfect for relaxing or entertaining.
• Family Room / Study – Versatile and filled with natural light with premium shutters installed.
• Dining Room – Currently used as a home gym but easily transformed for elegant dining or additional living space with a striking front-facing bay window.
• Guest Cloakroom – Contemporary white suite with tiled detailing and quality finishes.
• Breakfast Kitchen & Family Area – The heart of the home. A designer kitchen fitted with cream cabinetry, light grey worktops, and under-cabinet lighting. Features include a large food pantry, a peninsula island, bespoke lighting, 1.5 bowl underset sink with mixer tap, high-end appliances, and underfloor heating throughout the tiled floor. The space flows seamlessly into the open-plan family area, where bi-fold doors lead out to the landscaped rear garden, creating the ultimate indoor-outdoor living experience.
• Utility Room – With further cabinetry and practical space for laundry and appliances.
First Floor Accommodation
Ascending the elegant oak double-turned staircase, you’re welcomed onto a stunning galleried landing — a true centrepiece of the upper floor, filled with natural light from a large uPVC double-glazed window to the front. With a generous storage cupboard housing the hot water system and loft access for additional storage, this space is as practical as it is impressive.
Bedroom One – Principal Suite with Dressing Area & Ensuite
Presented as a dedicated dressing room, this versatile space can effortlessly transform into a dual bedroom/dressing area, while preserving the majority of its built-in furniture. This luxurious suite features upgraded built-in wardrobes, two radiators, recessed sound system USB connector plugs and a TV connection. Three uPVC double-glazed window overlooking the rear aspect
Ensuite Bathroom
A stylish, fully equipped ensuite featuring a centre-fill bath with chrome mixer tap, a low-level push-button WC, and two pedestal wash hand basins. The walk-in shower enclosure is fully tiled and fitted with a mains-fed thermostatic shower system. Additional features include part tiled walls, recessed lighting, built in sound system, a towel radiator, extractor fan, tiled flooring, and a uPVC obscure-glazed window to the side elevation.
Bedroom Two – Guest Suite with Ensuite shower room
A generously sized double bedroom with built-in wardrobes and a charming large window to the front elevation. The room is finished with ceiling lighting, carpeted flooring, TV connection, USB connector plugs and a radiator, and benefits from access to a stylish ensuite shower room.
Ensuite
This ensuite is fitted with a white suite comprising a low-level push-button WC, pedestal wash hand basin, fully tiled shower enclosure with a mains-fed thermostatic shower system. Finished with part tiled walls, a towel radiator, recessed lighting, and a uPVC obscure-glazed side window.
Bedroom Three
A well-proportioned double bedroom with two uPVC double-glazed windows overlooking the landscaped garden. Finished with TV connection, USB connector plugs, ceiling lights - this space benefits from an abundance of natural light.
Bedroom Four
Another excellent double room, positioned at the front of the home, with a uPVC double-glazed window, recessed ceiling lights, TV connection, USB connector plugs, radiator, and carpeted flooring. Ideal for a guest bedroom or growing children.
Bedroom Five
Currently used as a guest bedroom, this flexible room also works as a fifth bedroom or hobby space. Featuring a uPVC double-glazed rear window, ceiling light, TV connection, USB connector plugs, radiator, and carpeted flooring.
Family Bathroom
Beautifully finished and well-appointed, the family bathroom is fitted with a white suite comprising a centre-fill bath with chrome mixer tap, pedestal wash hand basin, low-level push-button WC, and a fully tiled walk-in shower enclosure with a mains-fed thermostatic shower. Additional features include part tiled walls, recessed ceiling lights, towel radiator, tiled flooring, and an obscure-glazed uPVC window.
External Features
Approached via a private driveway with parking for up to four vehicles, the property boasts a detached double garage with bespoke lighting, and a fully enclosed rear garden, with electrics added for lighting and professionally landscaped for minimal maintenance and maximum enjoyment.
Ideal for entertaining, dining alfresco, or simply relaxing in the sunshine, the outdoor space provides the perfect private escape.
Location
Wedgwood Park offers the best of both worlds — tranquil, community-focused living just a short stroll from Barlaston village with its shops, school, and charming country pubs. Surrounded by the Hem Heath Woods and just minutes from the canal, lake and Barlaston Downs, and within easy reach of Stoke, Stone, and major commuter routes, this location balances convenience with countryside charm.
Nestled in the tranquil and picturesque village of Barlaston, World of Wedgwood is a destination as rich in heritage as it is in lifestyle. At its heart is Lunar Restaurant, an elegant modern dining concept which celebrates tradition and innovation alike. Inspired by the Lunar Society, it offers upscale British and European fare in a beautifully curated space. Complementing this is Sixtowns Gin Bar (Sixtowns by Bros Distillery), the artisan gin distillery and bar located on site. It offers a relaxed and convivial space to enjoy locally crafted spirits, signature cocktails, masterclasses, and tastings—all within the heritage-rich setting of the Wedgwood estate
A Truly Exceptional Family Home
This pristine property offers a rare chance to own a substantial, stylish, and flexible family home in a highly desirable location. Early viewing is essential to appreciate the quality, scale, and setting on offer.
Brochures
Particulars- COUNCIL TAXA payment made to your local authority in order to pay for local services like schools, libraries, and refuse collection. The amount you pay depends on the value of the property.Read more about council Tax in our glossary page.
- Band: G
- PARKINGDetails of how and where vehicles can be parked, and any associated costs.Read more about parking in our glossary page.
- Yes
- GARDENA property has access to an outdoor space, which could be private or shared.
- Yes
- ACCESSIBILITYHow a property has been adapted to meet the needs of vulnerable or disabled individuals.Read more about accessibility in our glossary page.
- Ask agent
Amherst Place, Barlaston, Stoke-on-Trent, Staffordshire, ST12
Add an important place to see how long it'd take to get there from our property listings.
__mins driving to your place
Get an instant, personalised result:
- Show sellers you’re serious
- Secure viewings faster with agents
- No impact on your credit score



Your mortgage
Notes
Staying secure when looking for property
Ensure you're up to date with our latest advice on how to avoid fraud or scams when looking for property online.
Visit our security centre to find out moreDisclaimer - Property reference NEL250613. The information displayed about this property comprises a property advertisement. Rightmove.co.uk makes no warranty as to the accuracy or completeness of the advertisement or any linked or associated information, and Rightmove has no control over the content. This property advertisement does not constitute property particulars. The information is provided and maintained by Bridgfords, Newcastle under Lyme. Please contact the selling agent or developer directly to obtain any information which may be available under the terms of The Energy Performance of Buildings (Certificates and Inspections) (England and Wales) Regulations 2007 or the Home Report if in relation to a residential property in Scotland.
*This is the average speed from the provider with the fastest broadband package available at this postcode. The average speed displayed is based on the download speeds of at least 50% of customers at peak time (8pm to 10pm). Fibre/cable services at the postcode are subject to availability and may differ between properties within a postcode. Speeds can be affected by a range of technical and environmental factors. The speed at the property may be lower than that listed above. You can check the estimated speed and confirm availability to a property prior to purchasing on the broadband provider's website. Providers may increase charges. The information is provided and maintained by Decision Technologies Limited. **This is indicative only and based on a 2-person household with multiple devices and simultaneous usage. Broadband performance is affected by multiple factors including number of occupants and devices, simultaneous usage, router range etc. For more information speak to your broadband provider.
Map data ©OpenStreetMap contributors.
