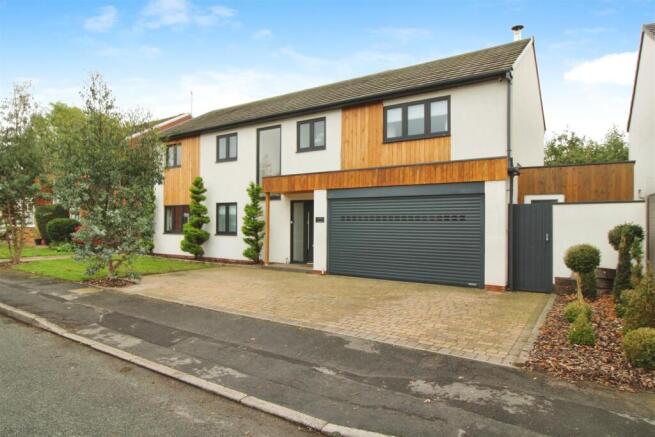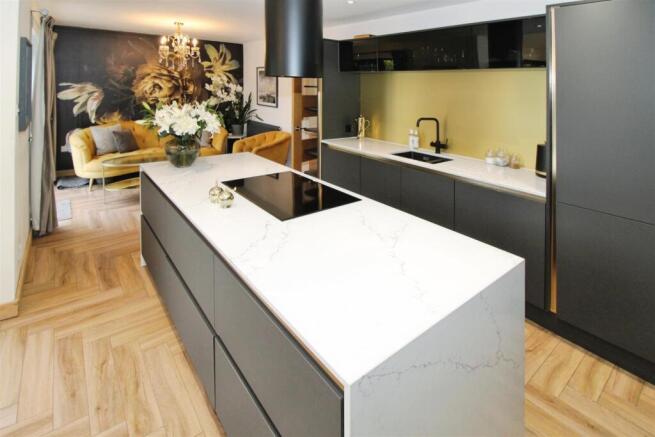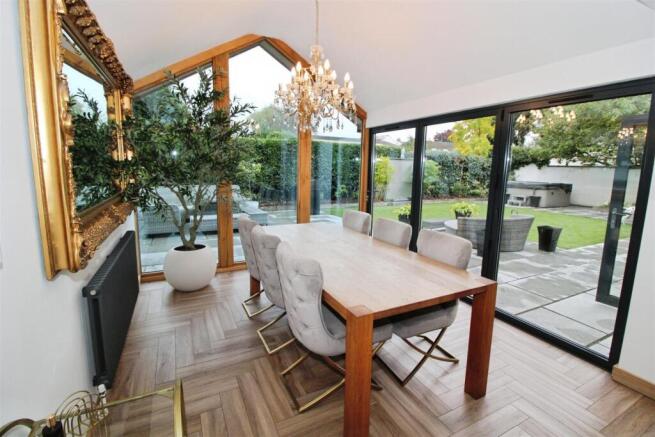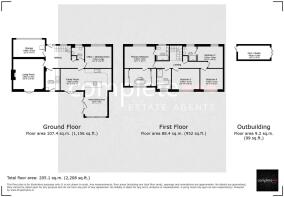Cox Crescent, Dunchurch, Rugby

- PROPERTY TYPE
Detached
- BEDROOMS
4
- BATHROOMS
3
- SIZE
Ask agent
- TENUREDescribes how you own a property. There are different types of tenure - freehold, leasehold, and commonhold.Read more about tenure in our glossary page.
Freehold
Key features
- Impressive Four Bedroom Family Home
- Quiet Village Location
- Gas Central Heating
- Feature Kitchen and Vaulted Dining Room
- Three Bathrooms
- Gym
- Office
- Solar Panels With High Energy Efficiency
- Landscaped Garden
- Unoverlooked to Rear
Description
The heart of the home is undoubtedly the stunning feature kitchen, which boasts high-quality finishes and ample space for culinary creativity. This well-designed area is perfect for family gatherings and social occasions. Each of the four bedrooms is generously sized, providing comfortable retreats for all family members. The master suite is particularly noteworthy, featuring an en suite bathroom and a separate dressing room, ensuring a private sanctuary for relaxation.
With three bathrooms in total, this property caters to the needs of a busy household, offering convenience and privacy. The high-quality finish throughout the home reflects a commitment to excellence, making it a truly desirable residence. There is also a studio / Gym which is accessed off the rear garden.
Dunchurch is known for its picturesque surroundings and community spirit, making this property not just a house, but a place to call home. Whether you are looking for a family residence or a peaceful retreat, this exceptional property is sure to impress.
Don't miss the opportunity to make this beautiful house your own.
Entrance Hall - 5.5 x 3.4 (18'0" x 11'1") - Entered via door to a spacious hall. Feature oak and glazed staircase.
Cloakroom - Low flush WC. Wasj hand basin.
Office - 3.75 x 3.24 (12'3" x 10'7") - Herringbone flooring with double glazed window to front. Radiator.
Lounge - 4.67m x 4.57m (15'4 x 15) - Feature log burner with oak mantel above. Radiator. Frech doors to rear.
Utility Room - 2.04 x 3.10 (6'8" x 10'2") - An array of fitted units with inset sink. Eye level units above. Plumbing for an automatic washing machine and space for tumble dryer. Glazed door to rear.
Kitchen / Dining Room - 3.89 x 6.85 (12'9" x 22'5") - Step into an impressive kitchen where design and functionality meet in perfect harmony. Sleek and beautifully appointed, this contemporary culinary space is fully equipped with premium AEG appliances, including a steam oven, fan assisted oven, built in tall fridge and freezer and a state-of-the-art induction hob with ixtractor above. Flowing seamlessly from the kitchen, the timber-glazed dining area offers a stunning setting for entertaining and everyday living. Its vaulted ceiling and extensive glazing create a wonderful sense of space and light, framing picturesque views while connecting effortlessly to the garden beyond. An inspiring room where style, warmth, and craftsmanship combine to exceptional effect.
Family Room - 3.38m x 3.10m (11'1 x 10'2 ) - Radiator. Glazed doors to rear.
First Floor Landing - Feature window which floods light into hall and gallaried landing. Oak and glazed balustrade. Doors to
Bedroom One - 4.44 x 3.22 (14'6" x 10'6") - Radiator. Window to front.
En Suite - 1.95 x 2.15m (6'4" x 7'0") - Walk in shower with open glazed screen and fitted shower. Dual bowl sink with vanity unit under. Heated towel rail. Low flush WC. Window to front.
Dressing Room - 3.21 x 2.83 (10'6" x 9'3") - Built in adjoing wardrobes. Feature roll top gold stand alone bath with upright mixer tap. Herringbone flooring. Window to rear.
Bedroom Two - 3.67 x 3.24 (12'0" x 10'7") - Radiator. Window to front.
En Suite - 2.25 x 2.0 (7'4" x 6'6") - Low flush WC. Glazed shower with fitted electric shower. Vanity sink unit. Window to front.
Bedrom Three - 3.93 x 3.11 (12'10" x 10'2") - Radiator. Window to rear.
Bedroom Four - 3.42 3.11 (11'2" 10'2") - Radiator. Window to rear.
Bathroom - 1.84 x 3.11 (6'0" x 10'2") - Four piece suite witjh walk in glazed shower enclosure with power shower. Bath with nanity unit with wash hand basin. Low flush WC. Tall ladder style heated tower rail. Herringbone flooring. Window to rear.
Store Room - 4.67m x 2.51m (15'4 x 8'3) - Former garage with roller door. Power and light connected.
Studio / Gym - 4.62 x 2.02 (15'1" x 6'7") - Access from the garden. Glazed doors.
Garden - large paved patio areas with an abundance of mauturing hedging, shrubs and trees. Base for a hot tub. Apple tree. Private aspect to rear.
About Rugby - Rugby is a market town in Warwickshire, England, on the River Avon. The town has a population of 70,628 (2011 census[1]) making it the second largest town in the county. The enclosing Borough of Rugby has a population of 100,500 (2011 census). Rugby is 13 miles (21 km) east of Coventry, on the eastern edge of Warwickshire, near the borders with Northamptonshire and Leicestershire. The town is credited with being the birthplace of rugby football.
Rugby Borough Council - Rugby Borough Council,
Town Hall,
Evreux Way,
Rugby
CV21 2RR
Agents Note. - The current owners have remodelled and extended this traditional 1970s detached property to create a truly stunning contemporary family home finished to an exceptional specification. Thoughtfully redesigned throughout, it blends the character and generous proportions of its original build with high-quality modern styling, creating a perfect balance of comfort, practicality, and architectural flair. This beautifully transformed home now offers stylish open-plan living spaces, premium finishes, and a layout ideally suited to modern family life — a remarkable example of how design and craftsmanship can completely reimagine a classic property.
This property benefits from impressive energy efficiency features that significantly reduce running costs. The solar panel system, owned outright by the current vendor, provides an attractive financial incentive with 12 years remaining on the Feed-in Tariff (FIT) scheme, generating approximately £2,500 per annum — effectively covering the majority of household gas and electricity costs (excluding the hot tub). The home also features a Valiant boiler installed just three years ago, ensuring reliable and efficient heating performance throughout. A superb combination of comfort, sustainability, and long-term energy savings enhances the property’s overall appeal.
Brochures
Cox Crescent, Dunchurch, Rugby- COUNCIL TAXA payment made to your local authority in order to pay for local services like schools, libraries, and refuse collection. The amount you pay depends on the value of the property.Read more about council Tax in our glossary page.
- Ask agent
- PARKINGDetails of how and where vehicles can be parked, and any associated costs.Read more about parking in our glossary page.
- Driveway
- GARDENA property has access to an outdoor space, which could be private or shared.
- Yes
- ACCESSIBILITYHow a property has been adapted to meet the needs of vulnerable or disabled individuals.Read more about accessibility in our glossary page.
- Ask agent
Cox Crescent, Dunchurch, Rugby
Add an important place to see how long it'd take to get there from our property listings.
__mins driving to your place
Get an instant, personalised result:
- Show sellers you’re serious
- Secure viewings faster with agents
- No impact on your credit score
Your mortgage
Notes
Staying secure when looking for property
Ensure you're up to date with our latest advice on how to avoid fraud or scams when looking for property online.
Visit our security centre to find out moreDisclaimer - Property reference 34243396. The information displayed about this property comprises a property advertisement. Rightmove.co.uk makes no warranty as to the accuracy or completeness of the advertisement or any linked or associated information, and Rightmove has no control over the content. This property advertisement does not constitute property particulars. The information is provided and maintained by Complete Estate Agents, Rugby. Please contact the selling agent or developer directly to obtain any information which may be available under the terms of The Energy Performance of Buildings (Certificates and Inspections) (England and Wales) Regulations 2007 or the Home Report if in relation to a residential property in Scotland.
*This is the average speed from the provider with the fastest broadband package available at this postcode. The average speed displayed is based on the download speeds of at least 50% of customers at peak time (8pm to 10pm). Fibre/cable services at the postcode are subject to availability and may differ between properties within a postcode. Speeds can be affected by a range of technical and environmental factors. The speed at the property may be lower than that listed above. You can check the estimated speed and confirm availability to a property prior to purchasing on the broadband provider's website. Providers may increase charges. The information is provided and maintained by Decision Technologies Limited. **This is indicative only and based on a 2-person household with multiple devices and simultaneous usage. Broadband performance is affected by multiple factors including number of occupants and devices, simultaneous usage, router range etc. For more information speak to your broadband provider.
Map data ©OpenStreetMap contributors.







