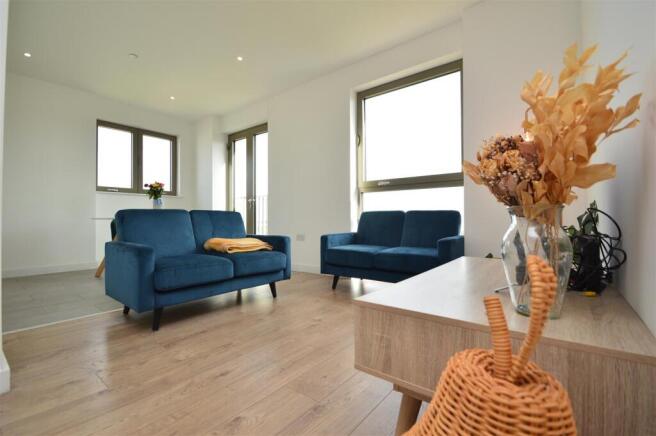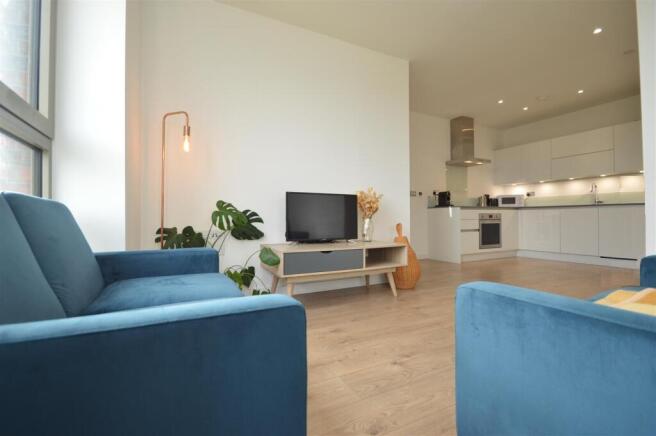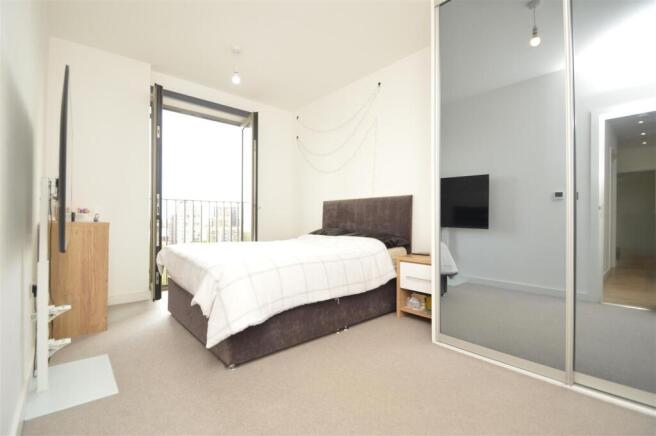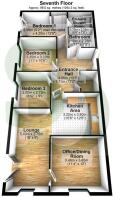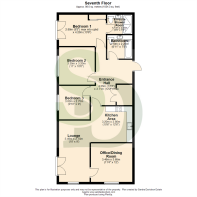
3 bedroom flat for sale
Armada Way, London

- PROPERTY TYPE
Flat
- BEDROOMS
3
- BATHROOMS
2
- SIZE
1,006 sq ft
93 sq m
Key features
- EPC RATING 87B
- IMMACULATELY PRESENTED MODERN BUILD APARTMENT (NHBC until NOV 2030)
- TWO RECEPTIONS I THREE BEDROOMS I TWO BATHROOMS (ONE EN-SUITE)
- *VIRTUAL TOUR AVAILABLE*
- OFFERED CHAIN FREE!
- COMMUNAL GARDENS
- COMMUNAL WORK SPACE & RESIDENTS LOUNGE
- OVER 1,000 SQft OF LIVING SPACE!
- c241 YEARS LEASE REMAINING
- CLOSE TO GALLIONS REACH STATION AND RETAIL PARKS
Description
This purpose-built flat, constructed in 2020, offers a generous living space of 1,006 square feet, making it an ideal choice for families or professionals seeking comfort and convenience.
Upon entering the property, you will find two well-proportioned reception rooms The modern design and layout ensure that natural light floods the living areas.
The apartment features three spacious bedrooms, along with two contemporary bathrooms (one en-suite) that offer both style and functionality.
Other benefits include a private residents Wi-Fi lounge and reception area as well as manicured communal gardens.
The Gallions Reach development is known for its excellent amenities and vibrant community, making it a desirable location for those looking to enjoy the best of London living. With easy access to local transport links connections i.e. 20mins to Canary Wharf, 35 minutes to Bank/Liverpool street, bus stops, two large retail parks nearby and parks, residents can enjoy a balanced lifestyle that combines urban convenience with the tranquillity of nearby green spaces.
Entrance - Via secure video entry system into communal lobby with access to bike store and mail boxes, stairs and lifts to seventh floor with own front door into:
Entrance hall with; wood flooring, spotlights to ceiling, two generous storage cupboards, wall mounted thermostat, doors to:
Lounge Area - 5.49m x 2.75m (18'0" x 9'0") - Double glazed window to flank and rear, double glazed French doors to Juliette balcony, light, part wood and part tiled flooring, underfloor heating, door to Office/Dining Room, opening to:
Kitchen Area - 3.20m x 3.80m (10'6" x 12'6") - Fitted high gloss wall and base units from London designer Urban Myth, stone work surface with glass backsplash, one bowl undermounted sink, four ring hob with extractor hood over and oven grill below, integrated Smeg fridge freezer, integrated Smeg dish washer, integrated Smeg washing machine, wood flooring, spotlights to ceiling
Office/Dining Room - 3.46m x 3.65m (11'4" x 12'0") - Double glazed window to flank with fitted blind, wood flooring, spotlights to ceiling, under floor heating
Bedroom One - 2.80m x 4.20m (9'2" x 13'9") - Double glazed French doors to Juliette balcony to front, fitted blind, fitted carpet, fitted cupboard, light, underfloor heating
En-Suite Shower Room - Suite comprising; Countertop hand wash basin with vanity under, low level WC with hidden cistern, walk-in shower enclosure with rainfall effect shower over, chrome plated heated towel rail, spotlights to ceiling, partly tiled walls, tiled flooring with underfloor heating, fitted wall units
Bedroom Two - 3.35m x 3.20m (11'0" x 10'6") - Double glazed window to front with fitted blind, fitted carpet, light, under floor heating
Bedroom Three - 3.00m x 2.75m (9'10" x 9'0") - Double glazed window to front with fitted blind, fitted carpet, light, under floor heating
Bathroom - Suite comprising; Countertop hand wash basin with vanity under, low level WC with hidden cistern, bathtub with shower screen and rainfall effect shower over, chrome plated heated towel rail, spotlights to ceiling, partly tiled walls, tiled flooring with under floor heating, fitted wall units
Exterior - Access to communal workspace and communal gardens
Lease Info - Ground Rent: £400pa
Service Charge: £3,964
Lease: 241 Years Remaining
Agents Note - None of the services or appliances have been tested by Sandra Davidson Estate Agents
Brochures
Armada Way, LondonBrochure- COUNCIL TAXA payment made to your local authority in order to pay for local services like schools, libraries, and refuse collection. The amount you pay depends on the value of the property.Read more about council Tax in our glossary page.
- Band: F
- PARKINGDetails of how and where vehicles can be parked, and any associated costs.Read more about parking in our glossary page.
- Ask agent
- GARDENA property has access to an outdoor space, which could be private or shared.
- Ask agent
- ACCESSIBILITYHow a property has been adapted to meet the needs of vulnerable or disabled individuals.Read more about accessibility in our glossary page.
- Ask agent
Armada Way, London
Add an important place to see how long it'd take to get there from our property listings.
__mins driving to your place
Get an instant, personalised result:
- Show sellers you’re serious
- Secure viewings faster with agents
- No impact on your credit score


Your mortgage
Notes
Staying secure when looking for property
Ensure you're up to date with our latest advice on how to avoid fraud or scams when looking for property online.
Visit our security centre to find out moreDisclaimer - Property reference 34243615. The information displayed about this property comprises a property advertisement. Rightmove.co.uk makes no warranty as to the accuracy or completeness of the advertisement or any linked or associated information, and Rightmove has no control over the content. This property advertisement does not constitute property particulars. The information is provided and maintained by Sandra Davidson Estate Agents, Redbridge. Please contact the selling agent or developer directly to obtain any information which may be available under the terms of The Energy Performance of Buildings (Certificates and Inspections) (England and Wales) Regulations 2007 or the Home Report if in relation to a residential property in Scotland.
*This is the average speed from the provider with the fastest broadband package available at this postcode. The average speed displayed is based on the download speeds of at least 50% of customers at peak time (8pm to 10pm). Fibre/cable services at the postcode are subject to availability and may differ between properties within a postcode. Speeds can be affected by a range of technical and environmental factors. The speed at the property may be lower than that listed above. You can check the estimated speed and confirm availability to a property prior to purchasing on the broadband provider's website. Providers may increase charges. The information is provided and maintained by Decision Technologies Limited. **This is indicative only and based on a 2-person household with multiple devices and simultaneous usage. Broadband performance is affected by multiple factors including number of occupants and devices, simultaneous usage, router range etc. For more information speak to your broadband provider.
Map data ©OpenStreetMap contributors.
