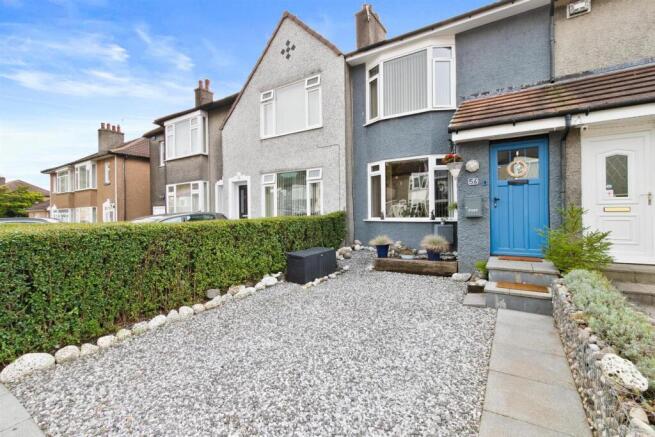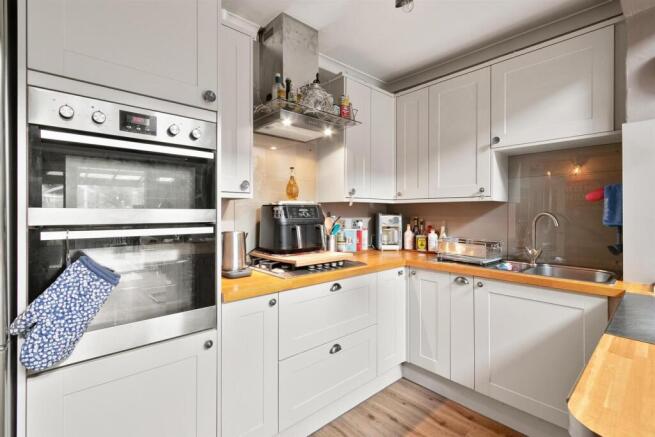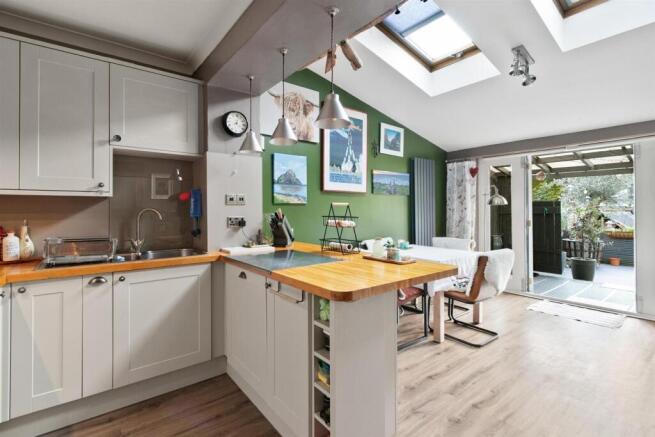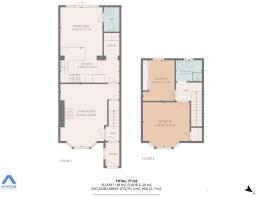High Mains Avenue Dumbarton, G82 2PT

- PROPERTY TYPE
Terraced
- BEDROOMS
2
- BATHROOMS
2
- SIZE
Ask agent
- TENUREDescribes how you own a property. There are different types of tenure - freehold, leasehold, and commonhold.Read more about tenure in our glossary page.
Freehold
Key features
- Extended Mid Terrace Villa, South Facing
- Entrance Vestibule, Reception Hall
- Spacious Living Room
- Generous Fitted Dining Kitchen, French Doors
- Utility, Plumbed Cloaks
- Two Bedrooms with Storage
- Shower Room
- Gas Central Heating, Double Glazing
- Generous Grounds, Decked Terrace
- Extensive Outhouse, Work Station
Description
This splendid home offers south facing gardens, off-street parking and showcases a harmonious blend of character. The property’s exterior reflects pride of ownership and modern taste. The freshly painted dark grey render adds a contemporary edge, while the landscaped front garden provides low-maintenance charm with mixed grey gravel, a neat hedge border, and a stone-edged path leading to the entrance.
Step inside via the entrance vestibule into a welcoming reception hall, which leads to a generous bay-windowed living room that effortlessly combines rustic elegance with modern comfort. Anchored by a striking black accent wall, the room features a tiled hearth with black subway tiles and a reclaimed-style mantel adorned with curated décor. Natural light pours in through the bay window, creating a space designed for quiet evenings, stylish entertaining, and everyday moments of warmth. A handy understairs storage cupboard adds practicality.
To the rear, a superb extension has transformed the heart of the home into a spacious, re-fitted dining kitchen with direct garden access. The charming kitchen offers soft grey cabinetry and wood countertops create a calming, contemporary aesthetic, complemented by pendant lighting and open shelving that add both character and functionality, and a stainless-steel sink with one-and-a-half bowls, side drainer, and mixer tap. Integrated appliances include a gas hob and electric double oven with extractor hood, while a discreet utility area off the kitchen provides plumbing and space for a washing machine. A breakfast bar invites casual dining and conversation, while the adjoining spacious dining area is infused with personality. Twin skylights and expansive glass doors flood the space with natural light, enhancing the sense of openness and serenity. There is ample room for a dining table and chairs, and French doors open directly onto the generous south-facing rear garden, a space that must be seen to be fully appreciated for its size, versatility, and impressive outhouse. Located off the dining area offers access to a plumbed cloakroom, practical yet graceful addition to the home.
The upper level provides access to two well-proportioned double bedrooms, a floored loft, and a modern shower room. The principal bedroom, located to the front, features a distinctive bay window that fills the room with natural light, alongside built-in storage for everyday convenience. The second bedroom is quietly positioned to the rear, overlooking the landscaped garden, and benefits from sleek triple mirrored sliding wardrobes, whether used as a guest room, home office, or dressing room, it offers flexibility to suit a variety of needs. A crisp, contemporary shower room completes the upper floor, finished in fresh white tones with wet wall panelling and ceiling for a seamless, low-maintenance look. The suite includes a low-flush WC, a modern vanity unit with wash hand basin, and a stylish shower cubicle, designed for both function and flair. Access to floored loft, via a pull-down ladder offers excellent potential for storage or future development, subject to permissions. Further benefits include gas central heating, double glazing, a mix of modern and traditional radiators, and contemporary flooring throughout.
Outdoor Living: Step outside to a charming, decked terrace that gracefully flows into the garden, perfect for morning coffee or evening unwinding. This garden sanctuary, south facing is thoughtfully designed and landscaped to offer a seamless extension of the home’s living space. Set on a sleek, grey-toned deck, the garden features raised planters brimming with greenery, creating a lush backdrop for alfresco moments. A covered pergola strung with ambient lighting adds warmth and charm, while a built-in bench provides extra seating for family gatherings. Privacy is afforded by horizontal fencing, and outdoor lighting ensures the space can be enjoyed well into the evening.
To the rear lies a characterful outdoor retreat with rustic charm. A weathered log store and adjacent workstation offer sheltered external storage, previously used as a family bar and social gathering space. This area is more than just practical, it’s a celebration of creativity and lifestyle. Whether used for gardening, DIY projects, or quiet reflection, it offers a private, character-rich escape that complements the home’s overall appeal.
Completing the garden is an extensive outhouse, served with power and light. This versatile and vast space is ideal as a workshop, generous storage facility, or a dedicated home office, perfect for those embracing flexible working arrangements.
Early viewing is highly recommended to fully appreciate the quality, character, and generous proportions of this exceptional home.
Entrance Vestibule -
Reception Hall -
Living Room - 4.54 x 4.84 (14'10" x 15'10") -
Kitchen - 4.54 x 2.69 (14'10" x 8'9") -
Dining Area - 3.24 x 3.11 (10'7" x 10'2") -
Utility -
Plumbed Cloaks/Wc -
Upper Hall -
Shower Room - 2.00 x 1.61 (6'6" x 5'3") -
Bedroom One - 3.60 x 3.44 (11'9" x 11'3") -
Bedroom Two - 2.44 x 3.12 (8'0" x 10'2") -
Brochures
High Mains Avenue Dumbarton, G82 2PT- COUNCIL TAXA payment made to your local authority in order to pay for local services like schools, libraries, and refuse collection. The amount you pay depends on the value of the property.Read more about council Tax in our glossary page.
- Band: D
- PARKINGDetails of how and where vehicles can be parked, and any associated costs.Read more about parking in our glossary page.
- On street,Driveway
- GARDENA property has access to an outdoor space, which could be private or shared.
- Yes
- ACCESSIBILITYHow a property has been adapted to meet the needs of vulnerable or disabled individuals.Read more about accessibility in our glossary page.
- Ask agent
High Mains Avenue Dumbarton, G82 2PT
Add an important place to see how long it'd take to get there from our property listings.
__mins driving to your place
Get an instant, personalised result:
- Show sellers you’re serious
- Secure viewings faster with agents
- No impact on your credit score
Your mortgage
Notes
Staying secure when looking for property
Ensure you're up to date with our latest advice on how to avoid fraud or scams when looking for property online.
Visit our security centre to find out moreDisclaimer - Property reference 34243671. The information displayed about this property comprises a property advertisement. Rightmove.co.uk makes no warranty as to the accuracy or completeness of the advertisement or any linked or associated information, and Rightmove has no control over the content. This property advertisement does not constitute property particulars. The information is provided and maintained by Haxton Property, Dumbarton. Please contact the selling agent or developer directly to obtain any information which may be available under the terms of The Energy Performance of Buildings (Certificates and Inspections) (England and Wales) Regulations 2007 or the Home Report if in relation to a residential property in Scotland.
*This is the average speed from the provider with the fastest broadband package available at this postcode. The average speed displayed is based on the download speeds of at least 50% of customers at peak time (8pm to 10pm). Fibre/cable services at the postcode are subject to availability and may differ between properties within a postcode. Speeds can be affected by a range of technical and environmental factors. The speed at the property may be lower than that listed above. You can check the estimated speed and confirm availability to a property prior to purchasing on the broadband provider's website. Providers may increase charges. The information is provided and maintained by Decision Technologies Limited. **This is indicative only and based on a 2-person household with multiple devices and simultaneous usage. Broadband performance is affected by multiple factors including number of occupants and devices, simultaneous usage, router range etc. For more information speak to your broadband provider.
Map data ©OpenStreetMap contributors.




