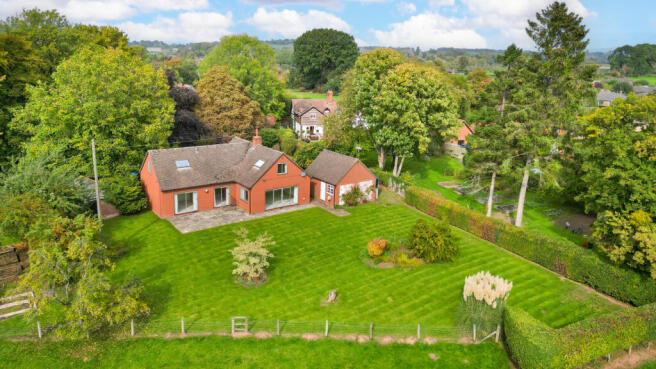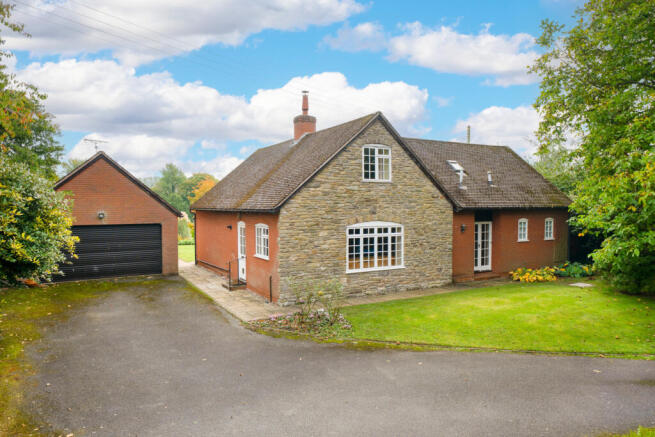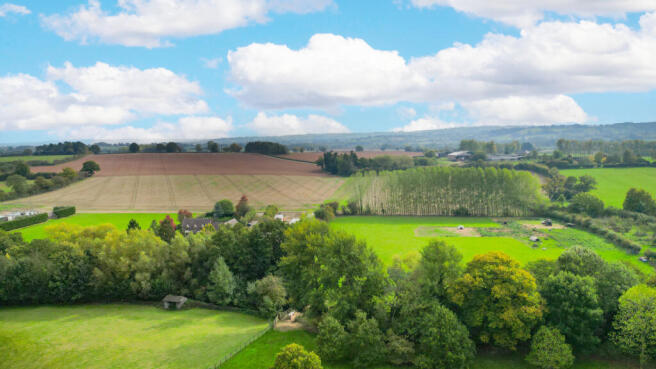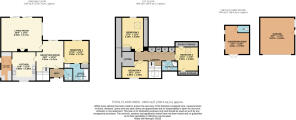Ashford Carbonel, Ludlow, Shropshire

- PROPERTY TYPE
Detached
- BEDROOMS
4
- BATHROOMS
2
- SIZE
2,483 sq ft
231 sq m
- TENUREDescribes how you own a property. There are different types of tenure - freehold, leasehold, and commonhold.Read more about tenure in our glossary page.
Freehold
Key features
- Detached village home with countryside views
- Spacious reception rooms
- Ground floor bedroom and en-suite bathroom with shower
- Mature gardens, and double garage
Description
A welcoming entrance hallway with glazed double doors allows light to flow through the space and sets the tone for the property. A cloakroom with WC and wash basin lies off the hallway for convenience.
The impressive sitting room features wide picture windows and sliding doors with electric blinds, framing views of the gardens and open countryside beyond. A central red brick chimney with inset wood-burning stove provides an attractive focal point, and the room offers ample space for both living and dining areas. This is a particularly bright and relaxing space, ideal for entertaining or simply enjoying the tranquil setting.
A second reception room sits to the rear of the house with sliding doors opening directly to the patio and garden. This flexible room could serve as a formal dining area or a family room.
The kitchen is fitted with an extensive range of wooden base and wall cabinets providing excellent storage and workspace. A large window overlooks the front garden, filling the room with natural light. Integrated appliances include a double oven and dishwasher, and there is ample space for further white goods. The adjoining utility room is fitted with additional cabinetry, sink and worktop space, and provides external access.
Bedroom 1 is a generous double bedroom on the ground floor enjoys sliding doors opening to the rear terrace – a lovely feature that brings the garden into the home. Adjacent is a modern bathroom comprising bath, separate shower enclosure, wash basin with vanity storage, and WC, all finished in neutral tiling.
Stairs lead to a galleried landing with Velux window and access to useful built-in storage.
Bedroom 2 is a spacious double with built-in wardrobes and windows offering far-reaching views across the gardens and countryside.Bedroom 4 is a comfortable bedroom with sloping ceiling, built-in cupboard (there is potential for this to be re-moved to increase the size of the room or for its conversion to a en-suite) and front-facing window enjoying views over the garden. Bedroom Three, a further double bedroom with dual-aspect windows, including a large Velux which allows natural light to flood the room.
The family bathroom includes a corner shower enclosure, pedestal wash basin and WC, complemented by fully tiled walls and an overhead skylight.
The Bannuts sits centrally within its generous plot, surrounded by beautifully maintained lawns, mature shrubs and well-stocked borders. The gardens offer a wonderful sense of privacy and frame panoramic views across open fields and established trees.
A paved terrace runs along the rear of the property – the perfect spot for outdoor dining and appreciating the peaceful surroundings. The driveway provides ample parking and leads to a double garage, offering both storage and workshop potential.
The "Old Cider House" is a large shed/workshop, with WC which provides excellent additional space for garden storage. It could alternatively be used as a workshop or hobby room.
Buyers Compliance Administration Fee: In accordance with The Money Laundering Regulations 2007, Agents are required to carry out due diligence on all Clients to confirm their identity, including eventual buyers of a property. The Agents use electronic verification system to verify Clients’ identity. This is not a credit check so will have no effect on credit history though may check details you supply against any particulars on any database to which they have access. By placing an offer on a property, you agree that if your offer is accepted, subject to contract, we as Agents for the seller can complete this check for a fee of £75 inc VAT (£62.50 + VAT) per property transaction, non-refundable under any circumstance. A record of the search will be retained by the Agents.
Directions
Head south out of Ludlow on the A49 towards Leominster and turn left towards Ashford Carbonel. Go over the railway and river bridges and up the hill. Turn right before the school and proceed into the village. As you enter Ashford Carbonel, continue through the village until you reach a small triangle where you turn right onto Dumblehole Lane. The Bannuts will be located on your left-hand side.
Brochures
Particulars- COUNCIL TAXA payment made to your local authority in order to pay for local services like schools, libraries, and refuse collection. The amount you pay depends on the value of the property.Read more about council Tax in our glossary page.
- Band: E
- PARKINGDetails of how and where vehicles can be parked, and any associated costs.Read more about parking in our glossary page.
- Garage,Driveway,Private
- GARDENA property has access to an outdoor space, which could be private or shared.
- Yes
- ACCESSIBILITYHow a property has been adapted to meet the needs of vulnerable or disabled individuals.Read more about accessibility in our glossary page.
- Ask agent
Ashford Carbonel, Ludlow, Shropshire
Add an important place to see how long it'd take to get there from our property listings.
__mins driving to your place
Get an instant, personalised result:
- Show sellers you’re serious
- Secure viewings faster with agents
- No impact on your credit score
Your mortgage
Notes
Staying secure when looking for property
Ensure you're up to date with our latest advice on how to avoid fraud or scams when looking for property online.
Visit our security centre to find out moreDisclaimer - Property reference LWL230539. The information displayed about this property comprises a property advertisement. Rightmove.co.uk makes no warranty as to the accuracy or completeness of the advertisement or any linked or associated information, and Rightmove has no control over the content. This property advertisement does not constitute property particulars. The information is provided and maintained by Nock Deighton, Ludlow. Please contact the selling agent or developer directly to obtain any information which may be available under the terms of The Energy Performance of Buildings (Certificates and Inspections) (England and Wales) Regulations 2007 or the Home Report if in relation to a residential property in Scotland.
*This is the average speed from the provider with the fastest broadband package available at this postcode. The average speed displayed is based on the download speeds of at least 50% of customers at peak time (8pm to 10pm). Fibre/cable services at the postcode are subject to availability and may differ between properties within a postcode. Speeds can be affected by a range of technical and environmental factors. The speed at the property may be lower than that listed above. You can check the estimated speed and confirm availability to a property prior to purchasing on the broadband provider's website. Providers may increase charges. The information is provided and maintained by Decision Technologies Limited. **This is indicative only and based on a 2-person household with multiple devices and simultaneous usage. Broadband performance is affected by multiple factors including number of occupants and devices, simultaneous usage, router range etc. For more information speak to your broadband provider.
Map data ©OpenStreetMap contributors.







