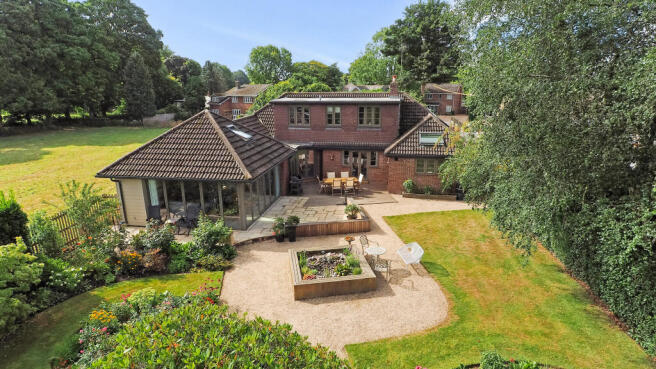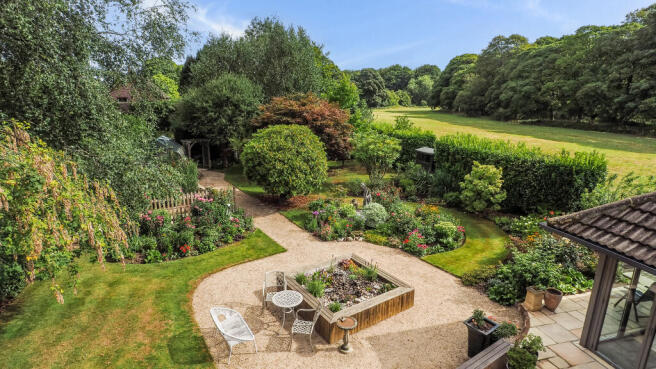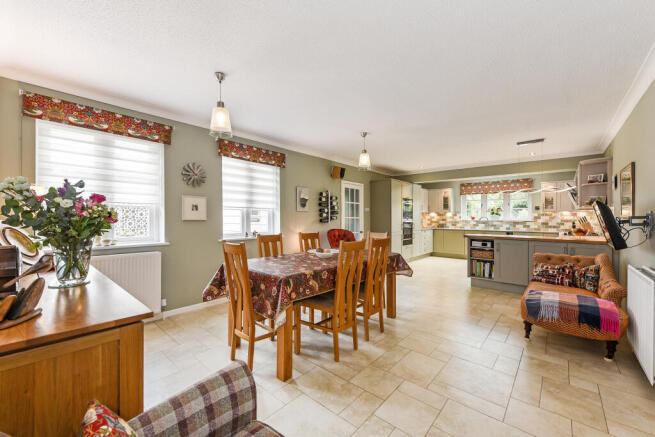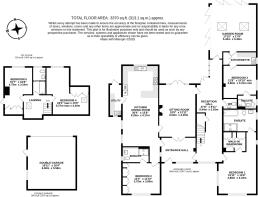5 bedroom detached house for sale
High Street, Medstead, GU34

- PROPERTY TYPE
Detached
- BEDROOMS
5
- BATHROOMS
4
- SIZE
3,370 sq ft
313 sq m
- TENUREDescribes how you own a property. There are different types of tenure - freehold, leasehold, and commonhold.Read more about tenure in our glossary page.
Freehold
Key features
- Reception Hall
- Kitchen/Dining Room
- Sitting Room
- Garden Room with adjoining Kitchenette
- 5 Bedrooms
- 4 Shower / Bathrooms (3 En Suites)
- Cloakroom
- Utility Room
- Detached Double Garage
- In all Gardens and Grounds of about 1/3 of an acre.
Description
The property opens into a welcoming entrance hall that leads through to the impressive kitchen/dining room — a striking contemporary space fitted with sleek cabinetry, integrated appliances and with lovely views across the garden. An adjoining utility room provides convenient garden access, while the generous sitting room features French doors that open directly onto the terrace and a feature fireplace. A versatile central reception hall currently serves as a study area, with a cloakroom and understairs storage. Beyond, the superb garden room offers an exceptional connection to the outdoors, with twin sets of bi-fold doors and Velux rooflights creating a bright and airy space ideal for relaxation or entertaining.
The principal bedroom suite provides a luxurious retreat, complete with a walk-in wardrobe and a stylish en suite bathroom with both bath and separate shower. A second double bedroom also benefits from fitted wardrobes and an en suite shower room, while a third double bedroom, with an adjoining kitchenette and en suite, offers excellent flexibility — perfect as a guest suite or potential annexe. Two further double bedrooms, a family bathroom, and access to a large loft complete the accommodation.
Outside
The gardens are a true highlight — beautifully landscaped and enjoying a tranquil, leafy outlook adjoining open fields. Designed for both beauty and practicality, they feature paved and decked terraces for outdoor dining, a central lawn with meandering pathways, well-stocked borders, a fountain feature, greenhouse, and raised vegetable beds. The setting feels wonderfully secluded yet remains just moments from the village centre and its surrounding countryside walks.
Situation
Medstead is a thriving and very active village centred around a village green and hall with a strong community and a broad range of clubs and societies for all ages including a cricket club, tennis club, bowls club, and gardeners club to name a few. The village also has the benefit of a number of amenities with 'The Castle of Comfort' Inn, C of E primary school , St. Andrew's Church, local shops and cafe. The beautiful surrounding countryside provides ample opportunity for many country pursuits with numerous footpaths spreading out from the village. The market towns of Alton and Alresford both provide a good range of facilities with two secondary schools, sixth form college and a station to London Waterloo at Alton. The well-renowned Perins secondary school is at Alresford.
Property Ref Number:
HAM-61438Brochures
Brochure- COUNCIL TAXA payment made to your local authority in order to pay for local services like schools, libraries, and refuse collection. The amount you pay depends on the value of the property.Read more about council Tax in our glossary page.
- Band: F
- PARKINGDetails of how and where vehicles can be parked, and any associated costs.Read more about parking in our glossary page.
- Garage,Off street
- GARDENA property has access to an outdoor space, which could be private or shared.
- Private garden
- ACCESSIBILITYHow a property has been adapted to meet the needs of vulnerable or disabled individuals.Read more about accessibility in our glossary page.
- Ask agent
High Street, Medstead, GU34
Add an important place to see how long it'd take to get there from our property listings.
__mins driving to your place
Get an instant, personalised result:
- Show sellers you’re serious
- Secure viewings faster with agents
- No impact on your credit score
Your mortgage
Notes
Staying secure when looking for property
Ensure you're up to date with our latest advice on how to avoid fraud or scams when looking for property online.
Visit our security centre to find out moreDisclaimer - Property reference a1nQ500000Sqm24IAB. The information displayed about this property comprises a property advertisement. Rightmove.co.uk makes no warranty as to the accuracy or completeness of the advertisement or any linked or associated information, and Rightmove has no control over the content. This property advertisement does not constitute property particulars. The information is provided and maintained by Hamptons, Alton. Please contact the selling agent or developer directly to obtain any information which may be available under the terms of The Energy Performance of Buildings (Certificates and Inspections) (England and Wales) Regulations 2007 or the Home Report if in relation to a residential property in Scotland.
*This is the average speed from the provider with the fastest broadband package available at this postcode. The average speed displayed is based on the download speeds of at least 50% of customers at peak time (8pm to 10pm). Fibre/cable services at the postcode are subject to availability and may differ between properties within a postcode. Speeds can be affected by a range of technical and environmental factors. The speed at the property may be lower than that listed above. You can check the estimated speed and confirm availability to a property prior to purchasing on the broadband provider's website. Providers may increase charges. The information is provided and maintained by Decision Technologies Limited. **This is indicative only and based on a 2-person household with multiple devices and simultaneous usage. Broadband performance is affected by multiple factors including number of occupants and devices, simultaneous usage, router range etc. For more information speak to your broadband provider.
Map data ©OpenStreetMap contributors.







