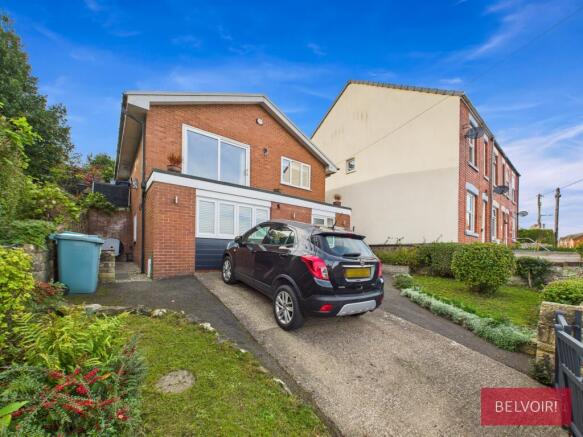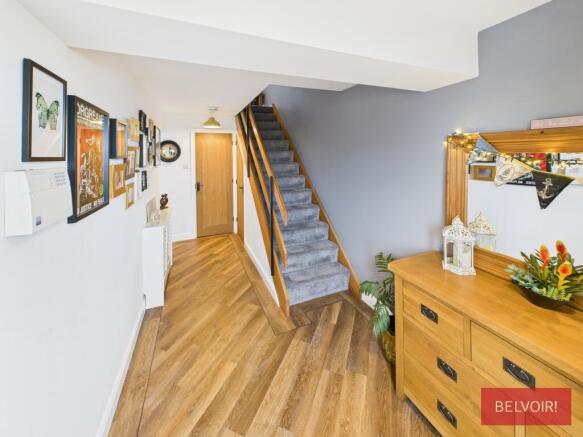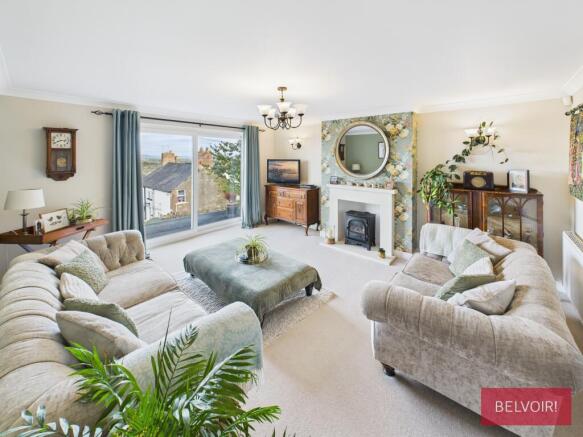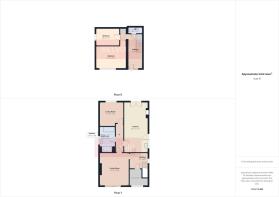
3 bedroom detached house for sale
Top Road, Summerhill, Wrexham, LL11

- PROPERTY TYPE
Detached
- BEDROOMS
3
- BATHROOMS
2
- SIZE
Ask agent
- TENUREDescribes how you own a property. There are different types of tenure - freehold, leasehold, and commonhold.Read more about tenure in our glossary page.
Freehold
Description
Beautifully Presented Detached Family Home with Countryside Views and NO CHAIN
This stunning and deceptively spacious detached home offers a stylish blend of modern finishes, versatile living spaces, and wonderful open views across the surrounding countryside. Immaculately maintained throughout, this property is perfect for families or professionals seeking a move-in ready home with charm and character.
Property Overview
From the moment you arrive, this home impresses with its welcoming design and attention to detail. The interior flows beautifully across multiple levels, offering both open-plan living and private retreat spaces, while the exterior boasts low-maintenance gardens, private parking, and a delightful elevated setting.
Accommodation
Entrance Hallway
A bright and inviting entrance hall featuring beautiful wooden flooring and tasteful décor. A feature staircase with wooden handrails and soft grey carpeting leads to the upper floor, while stylish wall art and decorative details create an instant sense of warmth and personality.
Cloakroom / Downstairs WC
A modern and practical space fitted with a white suite comprising a pedestal wash basin and WC. Finished with a circular mirror, wooden countertop, and contemporary styling — the perfect blend of utility and design.
Kitchen / Dining Room
The heart of the home — a spacious open-plan kitchen and dining area designed for everyday living and entertaining. The kitchen features modern shaker-style cabinetry, tiled splashbacks, contrasting worktops, and a large range-style cooker with extractor.
A breakfast bar provides informal seating, while the generous dining area comfortably accommodates a family table. French doors open directly onto the rear garden, flooding the space with natural light and offering a seamless indoor-outdoor connection. Finished with modern floor tiles and neutral tones, this is an area that truly brings the family together.
Sitting Room/Third Bedroom
A versatile and comfortable second living room, ideal for relaxing evenings, a playroom, or even a guest lounge. With plush carpeting, soft lighting, and a large window overlooking the rear aspect, this room offers a peaceful retreat within the home. Currently used as a sitting room, this would very easily convert to a spacious, third bedroom.
Living Room
An elegant and spacious main lounge located on the upper floor, designed to take advantage of the home’s elevated position and countryside views. Large sliding doors open to a balcony, filling the space with light. The neutral décor, stylish wallpapered feature wall, and statement fireplace combine to create a calm, sophisticated setting — perfect for entertaining or quiet evenings in.
Home Office / Study Area
A bright, well-organized space ideal for working from home. Featuring dual workstations, contemporary artwork, and large windows with far-reaching views — this area blends practicality with inspiration.
Master Bedroom
A beautifully presented double bedroom featuring a stunning panelled feature wall and a neutral colour palette. The room offers ample storage with matching oak furniture and large windows that invite plenty of natural light — the perfect place to unwind at the end of the day.
Second Bedroom
A cosy, stylish double bedroom with an iron bed frame, decorative lighting, and tasteful wall décor. The space is ideal for guests or family members and features a calm, inviting ambiance.
Family Bathroom
A luxurious and contemporary bathroom fitted with both a freestanding bath and a large walk-in shower with rainfall head. Additional features include a modern vanity unit with storage, a sleek WC, chrome heated towel rail, and spot lighting — creating a hotel-quality finish in your own home.
Outside Spaces
Front Aspect & Driveway
A gated entrance opens onto a private driveway, providing ample off-road parking for multiple vehicles. The space is framed by attractive stone walls, mature shrubs, and a neatly maintained lawn, giving the property excellent kerb appeal. The elevated position offers open views over the surrounding rooftops and countryside beyond.
Rear Garden
Designed for low maintenance and relaxation, the rear garden features a tiered layout with paved and decked seating areas — perfect for outdoor dining, entertaining, or simply enjoying the sunshine. The garden is bordered by mature shrubs, ferns, and raised planters, providing colour and privacy throughout the seasons.
French doors from the kitchen/dining room lead directly to the garden, creating a wonderful flow between indoor and outdoor living spaces.
Side & Boundaries
A paved pathway runs along the left-side of the home, offering convenient access and additional storage space for bins or gardening equipment. Access from the front to the rear is via a steel staircase on the right-side of the property. The rear garden is securely enclosed by timber fencing and bordered by established greenery.
Key Features
Detached home in an elevated position
Stylish modern interiors throughout
Spacious open-plan kitchen/dining area
Two generous reception rooms
Luxurious four-piece family bathroom
Three well-proportioned bedrooms
Dedicated home office space
Driveway with off-road parking
Low-maintenance tiered garden
Stunning countryside views
Summary
This beautifully presented home perfectly combines practicality, comfort, and modern style. With its flexible living spaces, impressive finish, and enviable views, it’s an exceptional opportunity for anyone seeking a high-quality property ready to move straight into.
Early viewing is highly recommended to fully appreciate everything this outstanding home has to offer.
EPC rating: E. Tenure: Freehold,Entrance Hallway
A bright and inviting entrance hall featuring beautiful wood-effect flooring and tasteful décor. A feature staircase with wooden handrails and soft grey carpeting leads to the upper floor, while stylish wall art and decorative details create an instant sense of warmth and personality.
Cloakroom/Downstairs W/C
A modern and practical space fitted with a white suite comprising a pedestal wash basin and WC. Finished with a circular mirror, wooden countertop, and contemporary styling — the perfect blend of utility and design.
Kitchen/Diner
The heart of the home — a spacious open-plan kitchen and dining area designed for everyday living and entertaining. The kitchen features modern shaker-style cabinetry, tiled splashbacks, contrasting worktops, and a large range-style cooker with extractor.
A breakfast bar provides informal seating, while the generous dining area comfortably accommodates a family table. French doors open directly onto the rear garden, flooding the space with natural light and offering a seamless indoor-outdoor connection. Finished with modern floor tiles and neutral tones, this is an area that truly brings the family together.
Living Room
An elegant and spacious main lounge located on the upper floor, designed to take advantage of the home’s elevated position and countryside views. Large sliding doors open to a balcony, filling the space with light. The neutral décor, stylish wallpapered feature wall, and statement fireplace combine to create a calm, sophisticated setting — perfect for entertaining or quiet evenings in.
Sitting Room/3rd Bedroom
A versatile and comfortable second living room, ideal for relaxing evenings, a playroom, or even a guest lounge. With plush carpeting, soft lighting, and a large window overlooking the rear aspect, this room offers a peaceful retreat within the home. Currently used as a sitting room, this would very easily convert to a spacious, third bedroom.
Home office/Study
A bright, well-organized space ideal for working from home. Featuring dual workstations, contemporary artwork, and large windows with far-reaching views — this area blends practicality with inspiration.
Master Bedroom
Located on the ground floor, is the beautifully presented master bedroom featuring a stunning panelled feature wall and a neutral colour palette. The room offers ample storage with matching oak furniture and large windows that invite plenty of natural light — the perfect place to unwind at the end of the day.
Second Bedroom
Also on the gorund floor, is a cosy, double bedroom with an iron bed frame, decorative lighting, and tasteful wall décor. The space is ideal for guests or family members and features a calm, inviting ambiance.
Bathroom
A luxurious and contemporary bathroom fitted with both a freestanding bath and a large walk-in shower with rainfall head. Additional features include a modern vanity unit with storage, a sleek WC, chrome heated towel rail, and spot lighting — creating a hotel-quality finish in your own home.
Front Aspect & Driveway
A gated entrance opens onto a private driveway, providing ample off-road parking for multiple vehicles. The space is framed by attractive stone walls, mature shrubs, and a neatly maintained lawn, giving the property excellent kerb appeal. The elevated position offers open views over the surrounding rooftops and countryside beyond.
Sides & Boundaries
A paved and gravelled pathway runs along the side of the home, offering convenient access and additional storage space for bins or gardening equipment. The garden is securely enclosed by timber fencing and bordered by established greenery.
Rear Garden
Designed for low maintenance and relaxation, the rear garden features a tiered layout with paved and decked seating areas — perfect for outdoor dining, entertaining, or simply enjoying the sunshine. The garden is bordered by mature shrubs, ferns, and raised planters, providing colour and privacy throughout the seasons.
French doors from the kitchen/dining room lead directly to the garden, creating a wonderful flow between indoor and outdoor living spaces.
Disclaimer
We would like to point out that all measurements, floor plans and photographs are for guidance purposes only (photographs may be taken with a wide angled/zoom lens), and dimensions, shapes and precise locations may differ to those set out in these sales particulars which are approximate and intended for guidance purposes only.
These particulars, whilst believed to be accurate are set out as a general outline only for guidance and do not constitute any part of an offer or contract. Intending purchasers should not rely on them as statements of representation of fact, but must satisfy themselves by inspection or otherwise as to their accuracy. No person in this firms employment has the authority to make or give any representation or warranty in respect of the property.
- COUNCIL TAXA payment made to your local authority in order to pay for local services like schools, libraries, and refuse collection. The amount you pay depends on the value of the property.Read more about council Tax in our glossary page.
- Band: D
- PARKINGDetails of how and where vehicles can be parked, and any associated costs.Read more about parking in our glossary page.
- Yes
- GARDENA property has access to an outdoor space, which could be private or shared.
- Private garden
- ACCESSIBILITYHow a property has been adapted to meet the needs of vulnerable or disabled individuals.Read more about accessibility in our glossary page.
- Ask agent
Top Road, Summerhill, Wrexham, LL11
Add an important place to see how long it'd take to get there from our property listings.
__mins driving to your place
Get an instant, personalised result:
- Show sellers you’re serious
- Secure viewings faster with agents
- No impact on your credit score
Your mortgage
Notes
Staying secure when looking for property
Ensure you're up to date with our latest advice on how to avoid fraud or scams when looking for property online.
Visit our security centre to find out moreDisclaimer - Property reference P1628. The information displayed about this property comprises a property advertisement. Rightmove.co.uk makes no warranty as to the accuracy or completeness of the advertisement or any linked or associated information, and Rightmove has no control over the content. This property advertisement does not constitute property particulars. The information is provided and maintained by Belvoir, Wrexham. Please contact the selling agent or developer directly to obtain any information which may be available under the terms of The Energy Performance of Buildings (Certificates and Inspections) (England and Wales) Regulations 2007 or the Home Report if in relation to a residential property in Scotland.
*This is the average speed from the provider with the fastest broadband package available at this postcode. The average speed displayed is based on the download speeds of at least 50% of customers at peak time (8pm to 10pm). Fibre/cable services at the postcode are subject to availability and may differ between properties within a postcode. Speeds can be affected by a range of technical and environmental factors. The speed at the property may be lower than that listed above. You can check the estimated speed and confirm availability to a property prior to purchasing on the broadband provider's website. Providers may increase charges. The information is provided and maintained by Decision Technologies Limited. **This is indicative only and based on a 2-person household with multiple devices and simultaneous usage. Broadband performance is affected by multiple factors including number of occupants and devices, simultaneous usage, router range etc. For more information speak to your broadband provider.
Map data ©OpenStreetMap contributors.





