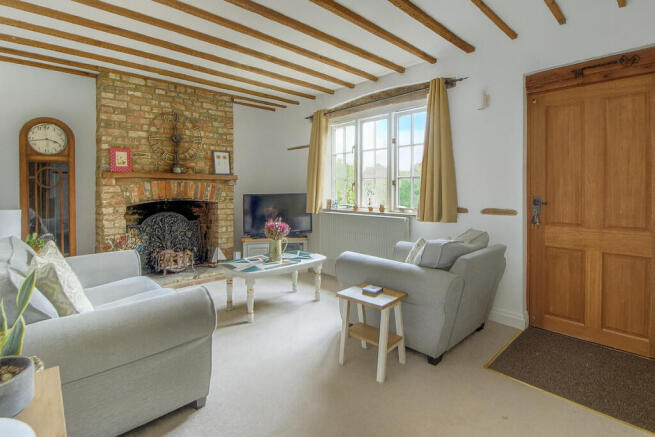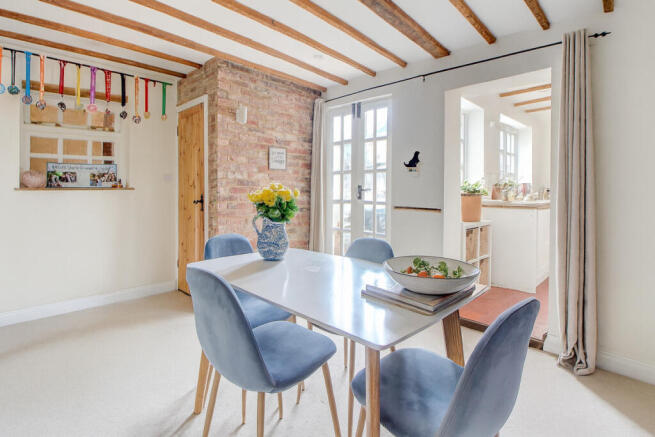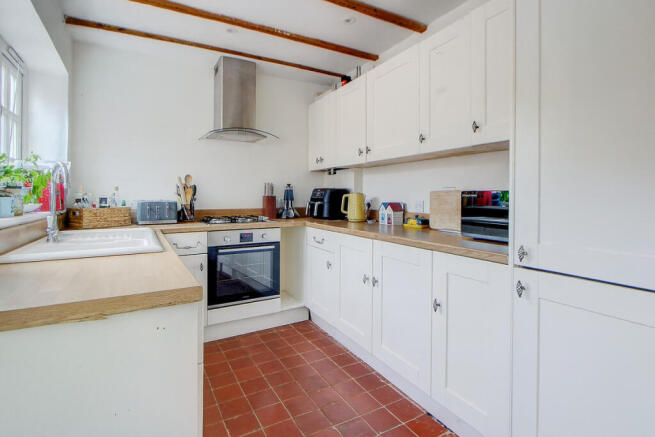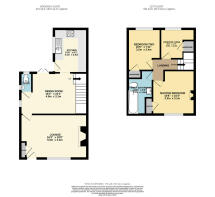
Smithfield End, Swanbourne, MK17

- PROPERTY TYPE
Cottage
- BEDROOMS
3
- BATHROOMS
1
- SIZE
775 sq ft
72 sq m
- TENUREDescribes how you own a property. There are different types of tenure - freehold, leasehold, and commonhold.Read more about tenure in our glossary page.
Freehold
Key features
- Charming Character Cottage in Swanbourne, Buckinghamshire
- Opposite Open Fields – Idyllic Countryside Setting
- Located Within Outstanding School Catchment
- Three Well-Proportioned Bedrooms with Built-In Wardrobes
- Two Reception Rooms Including Dining Room with Garden Access
- Refitted Kitchen and Bathroom with Quality Finishes
- South-Facing Landscaped Rear Garden
- Off-Road Parking for Two Vehicles
- Thriving Village with Local Amenities and Award-Winning Pub
- Great Connectivity to London, Milton Keynes, Aylesbury & More
Description
Freehold | Three Bedrooms | Two Receptions | Off-Street Parking | Landscaped Garden | Outstanding School Catchment
STEP INTO THE CHARM. STEP OUT TO THE COUNTRYSIDE
Welcome to the Buckinghamshire village retreat you’ve been searching for — a beautifully three-bedroom character cottage in the heart of historic Swanbourne. Here, open fields greet you the moment you step outside, and village life offers the perfect balance of peace, community, and charm.
This is a home for those who appreciate craftsmanship, character, and authenticity — a space where exposed beams, open fireplaces, and thoughtful design combine to create something truly special.
A SLICE OF VILLAGE LIFE – WITH STYLE AND SUBSTANCE
Behind the attractive storm porch entrance lies a home that exudes warmth and heritage. Original beams, brick fireplaces, and bespoke cabinetry blend seamlessly with modern comforts such as double glazing, gas central heating, and a refitted kitchen and bathroom.
The generous living room features an open fire — the perfect focal point for relaxing winter evenings — while the dual-aspect dining room opens directly onto the landscaped rear garden, creating a wonderful space for entertaining or simply enjoying the light-filled views.
The kitchen is beautifully appointed, with solid wood worktops, integrated appliances, and charming quarry tile flooring. A convenient ground-floor cloakroom adds practicality for both residents and guests.
THOUGHTFUL DESIGN UPSTAIRS
Upstairs, three beautifully presented bedrooms each feature built-in wardrobes, offering both style and functionality. The principal bedroom includes a cast-iron fireplace and countryside views — an ideal setting for a calm morning coffee or a peaceful night’s rest. A refitted bathroom completes the upper floor, combining traditional detailing with modern finishes.
OUTSIDE – A TRANQUIL ESCAPE
The south-facing rear garden has been thoughtfully landscaped to create a private and relaxing outdoor space. A mix of patio, lawn, and established planting provides the perfect setting for alfresco dining or quiet reflection. There is also a gated side passage for convenient access.
The property further benefits from two off-road parking spaces, providing ease and convenience for everyday living.
And the views? Truly exceptional — open countryside lies directly opposite, offering uninterrupted vistas and a genuine sense of rural serenity.
LOCATION: SWANBOURNE, BUCKINGHAMSHIRE – WHERE HISTORY MEETS HIGH STANDARDS
Swanbourne is one of Buckinghamshire’s most desirable villages, rich in history and full of character. Mentioned in the Domesday Book, it is renowned for its traditional architecture, community spirit, and connections to the historic Fremantle family.
Families will appreciate the catchment for outstanding local schools, including Swanbourne CE Primary and the prestigious Swanbourne House Prep School. The award-winning Betsey Wynne pub, local shop and friendly community create an enviable village lifestyle.
When you need access to nearby towns or London, Leighton Buzzard, Aylesbury, and Milton Keynes are all within easy reach, with direct rail services to London Euston in under 35 minutes.
IN SUMMARY
This exceptional character cottage combines period charm with modern comfort, all set within one of Buckinghamshire’s most picturesque and well-connected villages.
A rare opportunity to embrace refined village living — where every detail has been carefully considered, and every view reminds you why you chose Swanbourne.
Brochures
Brochure 1- COUNCIL TAXA payment made to your local authority in order to pay for local services like schools, libraries, and refuse collection. The amount you pay depends on the value of the property.Read more about council Tax in our glossary page.
- Band: C
- PARKINGDetails of how and where vehicles can be parked, and any associated costs.Read more about parking in our glossary page.
- Driveway
- GARDENA property has access to an outdoor space, which could be private or shared.
- Yes
- ACCESSIBILITYHow a property has been adapted to meet the needs of vulnerable or disabled individuals.Read more about accessibility in our glossary page.
- Ask agent
Smithfield End, Swanbourne, MK17
Add an important place to see how long it'd take to get there from our property listings.
__mins driving to your place
Get an instant, personalised result:
- Show sellers you’re serious
- Secure viewings faster with agents
- No impact on your credit score
Your mortgage
Notes
Staying secure when looking for property
Ensure you're up to date with our latest advice on how to avoid fraud or scams when looking for property online.
Visit our security centre to find out moreDisclaimer - Property reference RX655902. The information displayed about this property comprises a property advertisement. Rightmove.co.uk makes no warranty as to the accuracy or completeness of the advertisement or any linked or associated information, and Rightmove has no control over the content. This property advertisement does not constitute property particulars. The information is provided and maintained by TAUK, Covering Nationwide. Please contact the selling agent or developer directly to obtain any information which may be available under the terms of The Energy Performance of Buildings (Certificates and Inspections) (England and Wales) Regulations 2007 or the Home Report if in relation to a residential property in Scotland.
*This is the average speed from the provider with the fastest broadband package available at this postcode. The average speed displayed is based on the download speeds of at least 50% of customers at peak time (8pm to 10pm). Fibre/cable services at the postcode are subject to availability and may differ between properties within a postcode. Speeds can be affected by a range of technical and environmental factors. The speed at the property may be lower than that listed above. You can check the estimated speed and confirm availability to a property prior to purchasing on the broadband provider's website. Providers may increase charges. The information is provided and maintained by Decision Technologies Limited. **This is indicative only and based on a 2-person household with multiple devices and simultaneous usage. Broadband performance is affected by multiple factors including number of occupants and devices, simultaneous usage, router range etc. For more information speak to your broadband provider.
Map data ©OpenStreetMap contributors.






