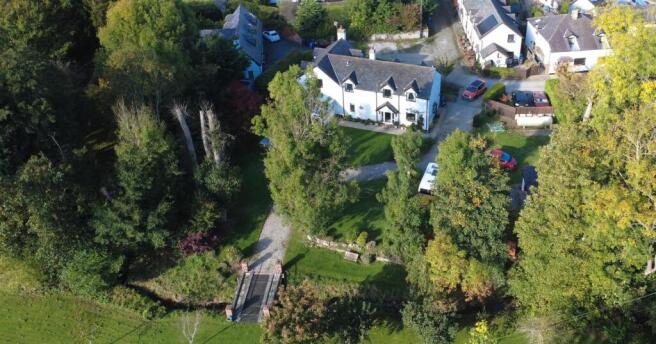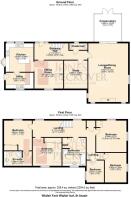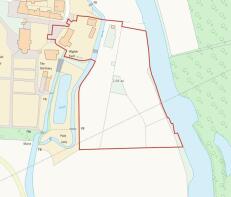
Lower Denbigh Road, St. Asaph

- BEDROOMS
5
- BATHROOMS
3
- SIZE
2,254 sq ft
209 sq m
- TENUREDescribes how you own a property. There are different types of tenure - freehold, leasehold, and commonhold.Read more about tenure in our glossary page.
Freehold
Key features
- 5 Bedroomed Detached Period Property
- Approximately 2.68 Acres
- Stables, Double Garage, Workshop
- Tranquil and Private Situation
- Driveway for several vehicles
- Oil Central Heating
- Double Glazing throughout
- Convenient for all amenities
Description
This period property dates back to 1726 and offers well presented accommodation of charm and character with 4 Reception Rooms, 5 Bedrooms and 2 Bathrooms, having been upgraded and improved by the current owners and benefiting from oil fired central heating and double glazing throughout.
Originally part of Wigfair Isaf, the property is accessed down a tarmacadam drive directly off the council maintained highway at Lower Denbigh Road. Its position offers a high level of privacy and tranquillity and is a haven for wildlife. There are formal gardens fronting the house and a timber bridge gives access to the remaining land which comprises of level grass paddocks, vegetable and flower gardens, productive orchard and woodland area leading to the River Elwy.
Useful outbuildings are situated close to the main dwelling and comprise of stable block, double garage and spacious workshop.
In all, a superb rural property offering excellent scope for those with equestrian and smallholding interests and conveniently close to all amenities and the A55 Expressway.
Ground Floor Accommodation -
Hallway - Entrance through UPVC double glazed door with double glazed side panels. Dado rail, original beamed ceiling. Lighting and power sockets.
Sitting Room - Double glazed window to rear elevation. radiator, wood burner, beamed ceiling.
Kitchen - A range of wall and base units, Range style oven with electric hob, and extractor above and fitted dishwasher. Double glazed windows to front and side elevations, radiator, work top. Kitchen Island with cupboards beneath a solid wooden work top. Sink and drainer with mixer tap over. Lighting and power sockets.
Utility Room - A range of base and larder cupboards with wooden work top, sink and drainer with mixer tap over. Double glazed window to rear elevation and UPVC rear door. Washing machine and shelving fitted to two walls.
Study - Double glazed window to rear elevation, beamed ceiling, radiator, power sockets and lighting.
Cloak Room - Double glazed window to front elevation, low level W.C and white basin sink with cupboard below.
Lounge / Dining Room - Four double glazed windows to 3 elevations, 2 radiators, beamed ceiling, Feature fire place with wood burner. Power sockets and lighting fitted. Double glazed patio doors into
First Floor Accommodation - A spacious landing gives access to:
Conservatory - Dwarf wall with UPVC windows to 3 sides and UPVC double glazed roof. Power sockets and lights fitted.
Bedroom 1 - Double sized bedroom with double glazed window to front elevation, built-in mirrored doors wardrobe. Radiator, lighting and power sockets. Door onto
En-Suite - Double glazed window to rear elevation, Vanity units housing sink, W.C and corner shower unit with glass shower screen doors. Lighting and radiator.
Bedroom 2 - Double glazed window to rear elevation. Currently used and fitted out as a dressing room. Fitted with vanity units and drawers. Built-in mirrored wardrobes, lighting, radiator and power sockets.
Bathroom - Half tiled walls, double glazed window to rear elevation. White 3 piece suite comprising, W.C, Bath and sink fitted into vanity units. Corner shower unit with glass shower screen doors. Chrome towel warmer and spot lights.
Bedroom 3 - Large double bedroom with double glazed windows to front and side elevations. Radiator, lighting and power sockets.
Bedroom 4 - Double bedroom with double glazed window to side elevation, fitted wardrobes, radiator, lighting and power sockets,
Bedroom 5 - Single bedroom with double glazed window to side elevation, fitted wardrobes, radiator, lighting and power sockets.
Outside - Upon entrance to the grounds is a sweeping gravelled driveway leading to the garage and stable areas, and also down to the bridge over the stream. The manicured grounds are separated into areas, such as a paddock, vegetable area, flower garden and orchard.
Services - Mains electricity, water and drainage are connected to the property. Oil fired central heating.None of the services have been tested for capacity or correct functioning, potential purchasers should satisfy themselves entirely regarding these matters.
Misrepresentation - These particulars, whilst believed to be accurate are set out as a general outline only for guidance and do not constitute any part of an offer or contract. Intending purchasers should not rely on them as statements of representation of fact, but must satisfy themselves by inspection or otherwise as to their accuracy. No person in this firm's employment has the authority to make or give any representation or warranty in respect of the property.
Money Laundering - The successful purchaser will be required to produce adequate identification to prove their identity within the terms of the Money Laundering Regulations. Appropriate examples include: Passport, Photo Driving Licence and a recent Utility Bill.
Plans & Particulars - These have been carefully prepared and are believed to be correct, but interested parties must satisfy themselves as to the correctness of the statements within them. No person in the employment of Jones Peckover, the Agents, has any authority to make or give any representation or warranty whatsoever in relation to this property, and these particulars do not constitute an offer or contract. Certain boundary lines may not accord with those identified on the plans accompanying this brochure and some internal divisions may have been removed since the Ordnance Survey compiled the relevant Map Editions.
Disputes - Should any dispute arise as to the boundaries or any point on the general remarks, stipulations, particulars or plans or the interpretation of any of them, the question should be referred to the arbitration of the selling agents whose decision acting as experts shall be final.
Proof Of Identity - In order to conform with new Money Laundering Regulations, we would ask all prospective buyers to provide proof of identity at the Auction. Please bring a Passport or UK Driving Licence, together wtih a public utility bill, bank statement or Local Authority tax bill to the Auction. CASH WILL NOT BE ACCEPTED FOR PAYMENT OF THE DEPOSIT WHICH MAY ONLY BE PAID BY A BANKERS' DRAFT, BUILDING SOCIETY CHEQUE, COMPANY CHEQUE OR PERSONAL CHEQUE.
Brochures
Lower Denbigh Road, St. AsaphBrochure- COUNCIL TAXA payment made to your local authority in order to pay for local services like schools, libraries, and refuse collection. The amount you pay depends on the value of the property.Read more about council Tax in our glossary page.
- Band: H
- PARKINGDetails of how and where vehicles can be parked, and any associated costs.Read more about parking in our glossary page.
- Yes
- GARDENA property has access to an outdoor space, which could be private or shared.
- Yes
- ACCESSIBILITYHow a property has been adapted to meet the needs of vulnerable or disabled individuals.Read more about accessibility in our glossary page.
- Ask agent
Lower Denbigh Road, St. Asaph
Add an important place to see how long it'd take to get there from our property listings.
__mins driving to your place
Get an instant, personalised result:
- Show sellers you’re serious
- Secure viewings faster with agents
- No impact on your credit score
Your mortgage
Notes
Staying secure when looking for property
Ensure you're up to date with our latest advice on how to avoid fraud or scams when looking for property online.
Visit our security centre to find out moreDisclaimer - Property reference 34243974. The information displayed about this property comprises a property advertisement. Rightmove.co.uk makes no warranty as to the accuracy or completeness of the advertisement or any linked or associated information, and Rightmove has no control over the content. This property advertisement does not constitute property particulars. The information is provided and maintained by Jones Peckover, Denbigh. Please contact the selling agent or developer directly to obtain any information which may be available under the terms of The Energy Performance of Buildings (Certificates and Inspections) (England and Wales) Regulations 2007 or the Home Report if in relation to a residential property in Scotland.
Auction Fees: The purchase of this property may include associated fees not listed here, as it is to be sold via auction. To find out more about the fees associated with this property please call Jones Peckover, Denbigh on 01745 771035.
*Guide Price: An indication of a seller's minimum expectation at auction and given as a “Guide Price” or a range of “Guide Prices”. This is not necessarily the figure a property will sell for and is subject to change prior to the auction.
Reserve Price: Each auction property will be subject to a “Reserve Price” below which the property cannot be sold at auction. Normally the “Reserve Price” will be set within the range of “Guide Prices” or no more than 10% above a single “Guide Price.”
*This is the average speed from the provider with the fastest broadband package available at this postcode. The average speed displayed is based on the download speeds of at least 50% of customers at peak time (8pm to 10pm). Fibre/cable services at the postcode are subject to availability and may differ between properties within a postcode. Speeds can be affected by a range of technical and environmental factors. The speed at the property may be lower than that listed above. You can check the estimated speed and confirm availability to a property prior to purchasing on the broadband provider's website. Providers may increase charges. The information is provided and maintained by Decision Technologies Limited. **This is indicative only and based on a 2-person household with multiple devices and simultaneous usage. Broadband performance is affected by multiple factors including number of occupants and devices, simultaneous usage, router range etc. For more information speak to your broadband provider.
Map data ©OpenStreetMap contributors.









