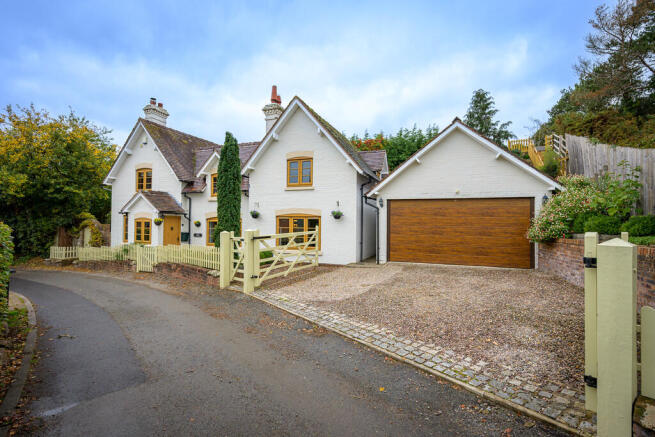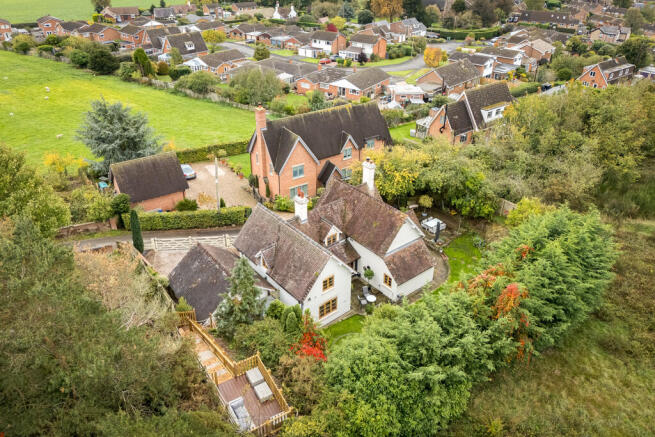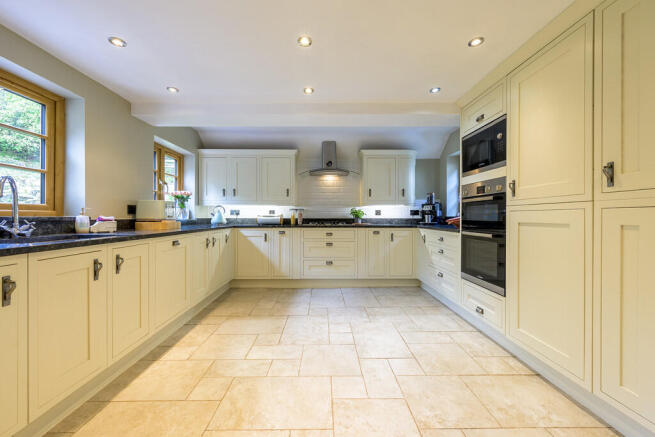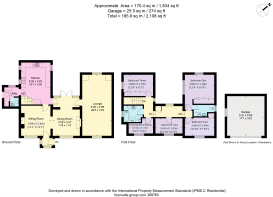
Lilleshall, Newport

- PROPERTY TYPE
Detached
- BEDROOMS
5
- BATHROOMS
2
- SIZE
Ask agent
- TENUREDescribes how you own a property. There are different types of tenure - freehold, leasehold, and commonhold.Read more about tenure in our glossary page.
Freehold
Key features
- Charming Detached Cottage
- Four/Five Bedrooms, Main Bedroom with En-Suite
- Kitchen, Utility Room, Ground Floor W.C.
- Sitting Room, Lounge
- Central Glazed Hallway
- Family Bathroom
- Lovely Village Location and Views Over Surrounding Countryside Over Lilleshall Hill
- Detached Double Garage and Parking
- Beautiful Wraparound Gardens
- EPC Rating F, Council Tax Band E
Description
The accommodation includes a welcoming Sitting Room, elegant Dining Room with bifold doors to the courtyard, stylish fitted Kitchen, Utility and Ground Floor WC. A bright glazed Hall leads to a generous Lounge with open fire and a Snug with log burner. Upstairs features a spacious Principal Bedroom with En-Suite, Three further Bedrooms, and a versatile Study/Dressing Room or occasional Fifth Bedroom.
Modern comforts include oak and glass staircase, oak-style soundproof doors, electric blinds, fitted wardrobes, fast broadband, Blink security system and LPG heating with combi boiler, underflooring heating to the kitchen and bathrooms.
Outside, there is Parking for Three Cars, a Detached Double Garage with EV Charging Point, and beautifully landscaped Wrap-Around Gardens with a sun terrace offering 360° views, varied seating areas, and mature planting - perfect for all-day sunshine and outdoor entertaining.
A delightful blend of period charm, modern convenience, and a truly special setting.
LOCATION Lilleshall is a popular village just south of the market town of Newport - with it's busy High Street offering you a good mix of shops, boutiques, cafes, pubs and Victorian indoor market - and is within the catchment area of Newport's highly regarded High and Grammar Schools.
Lilleshall itself has a Church, Primary School, Cricket Club and a highly regarded Golf Club and Sports Centre. A wider range of shops, amenities and employment opportunities are available in Telford, Stafford and Shrewsbury, and the excellent road and rail links (from Telford and Stafford stations) mean that both London, Manchester and Birmingham are in commutable distance.
ACCOMMODATION
PVC composite front door to:
ENCLOSED ENTRANCE PORCH With quarry tiled floor and high quality PVC double glazed windows on two sides, Oak door to:
SITTING ROOM 13' 1" x 12' 7" (3.99m x 3.84m) With double glazed window, radiator, feature fireplace with raised brick hearth and fireplace housing log burning cast iron stove with beam over, beams to ceiling, inset spotlights, double width opening to:
DINING ROOM 11' 8" x 11' 5" (3.56m x 3.48m) With radiator and beams to ceiling.
KITCHEN 18' 1" x 12' 6" (5.51m x 3.81m) With a range of attractive, Shaker style units comprising of base cupboards and drawers and incorporating integral dishwasher, Bosh double oven and grill, Bosh integral microwave, pull out larder store, built it fridge freezer, further pull out larder store, built in wine fridge, utensil storage drawers, pull out corner storage, good range of wall cupboards, Bosh five burner stainless steel gas hob unit with stainless steel and glass extractor hood over, granite work surfaces over base cupboards and inset stainless steel double sink with mixer tap over, ceramic tiled flooring, inset spotlights, contemporary wall mounted radiator and underflooring heating. Door to:
UTILITY ROOM 8' 2" x 6' 7" (2.49m x 2.01m) With plumbing for automatic washing machine, space for tumble dryer, further range of matching storage cupboards with work surfaces over, security alarm system, radiator, ceramic tiled floor, inset spotlights. Door to:
GROUND FLOOR W.C. With wash hand basin, low level W.C. and ceramic tiled floor.
Door from the Kitchen to:
CENTRAL GLAZED HALLWAY With inset spotlights to ceiling, bi-folding doors leading to rear garden patio.
Oak door through to:
LOUNGE 26' 3" x 12' 9" (8m x 3.89m) With radiator, exposed timbers to ceiling, built in window seating, two very useful storage cupboards to the rear, attractive Victorian style cast iron fireplace on tiled hearth with wooden surround and two radiators.
Feature Staircase from Kitchen with Oak rails and glazed side panels leading to:
FIRST FLOOR LANDING With loft access, exposed timbers to ceiling, storage cupboard, radiator and window overlooking the rear garden.
PRINCIPAL BEDROOM 12' 9" x 10' 9" (3.89m x 3.28m) With radiator, windows on two sides and a range of Hammonds fitted wardrobes along one wall.
EN-SUITE SHOWER ROOM With vanity wash hand basin which work surface surround and cupboards below, shower cubicle with glazed doors and mains shower unit, low level W.C., heated towel radiator, half tiled walls, ceramic tiled floor, inset spotlights and extractor fan.
BEDROOM TWO 12' 10" x 7' 10" (3.91m x 2.39m) With built in cupboard with hanging rail and shelf, radiator and overlooking the front of the property.
BEDROOM THREE 12' 9" x 9' 2" (3.89m x 2.79m) With a range of contemporary fitted wardrobes with discreet lighting and sliding doors, radiator and overlooking the garden.
BEDROOM FOUR (CURRENTLY USED AS AN OFFICE) 11' 10" x 6' 4" (3.61m x 1.93m) With exposed timbers to ceiling, radiator and overlooking the front of the property.
DRESSING ROOM/STUDY/OCCASIONAL FIFTH BEDROOM 12' 3" x 4' 6 Extending to 7'" (3.73m x 1.37m) With radiator and overlooking the front of the property.
BATHROOM 7' 9" x 7' 7" (2.36m x 2.31m) With corner shower cubicle with curved glazed doors and mains shower unit, panel bath with mixer shower tap, low level W.C., wash hand basin, corner cupboard housing the Worcester gas central heating boiler, heated towel rail radiator, tiling to walls and floor and underfloor heating.
EXTERNALLY The property is approached over a single track lane with properties to either side with Lilleshall Hill to the rear, attractive picket fencing and double five bar gate entrance to parking area for two cars with retaining brick wall to the side, ornamental gardens to the front and pathway leading to the front porch, side paved pathway and secure garden gate leading to the rear gardens. Detached Double Garage and to the rear of which there is a fenced off area behind which is a Timber Garden Shed and the calor gas LPG storage tank.
The gardens are mainly laid to lawn with extensive shrub borders to the rear, paved patio, outside power point and outside tap, double width pathway with low brick and sandstone topped wall leading round to a further patio, raised patio and BBQ area with decking and panel fencing surrounding, further rear decked patio which currently houses garden swing seat. The rear boundary has coniferous hedging and panel fencing, further side access leading back to the front of the property.
DETACHED DOUBLE GARAGE 17' 1" x 16' 2" (5.21m x 4.93m) With electric roller shutter door and electric vehicle charging point.
PLEASE NOTE All non built in bedroom cupboards excluded from the sale.
TO VIEW THIS PROPERTY To view this property, please contact our Newport Office, 30 High Street, Newport, TF10 7AQ or call us on . Email:
DIRECTIONS From Newport High Street, turn right onto the Wellington Road and continue towards the direction of Telford. At the roundabout, take the third exit and stay on A518. At The Red House pub roundabout, take the signpost to Lilleshall. Continue into the village along Limekiln Lane passing the school and Cricket Club on the right, before taking the right hand turn just before the church, into Church Lane. Continue for a short distance and opposite the church entrance, take the right hand and turn into St Michaels Close. Follow the road past the bungalow and continue into Hillside East and along the side of the hill. Rock Cottage is the second house on the left.
SERVICES We are advised that mains electricity, water, drainage and LPG gas fired central heating are available. Barbers have not tested any apparatus, equipment, fittings etc or services to this property, so cannot confirm that they are in working order or fit for purpose. A buyer is recommended to obtain confirmation from their Surveyor or Solicitor. For broadband and mobile supply and coverage buyers are advised to visit the Ofcom mobile and broadband checker website.
LOCAL AUTHORITY Telford & Wrekin Council, Southwater One, Southwater Square, Southwater Way, Telford, TF3 4JG. Tel:
EPC RATING - F-35 The full energy performance certificate (EPC) is available for this property upon request.
PROPERTY INFORMATION We believe this information to be accurate, but it cannot be guaranteed. The fixtures, fittings, appliances and mains services have not been tested. If there is any point which is of particular importance please obtain professional confirmation. All measurements quoted are approximate. These particulars do not constitute a contract or part of a contract.
AML REGULATIONS To ensure compliance with the latest Anti Money Laundering Regulations all intending purchasers must produce identification documents prior to the issue of sale confirmation. To avoid delays in the buying process please provide the required documents as soon as possible. We may use an online service provider to also confirm your identity. A list of acceptable ID documents is available upon request.
TENURE We are advised that the property is Freehold and this will be confirmed by the Vendors Solicitor during the Pre- Contract Enquiries. Vacant possession upon completion.
METHOD OF SALE For Sale by Private Treaty.
NE36889
Brochures
Property Brochure...- COUNCIL TAXA payment made to your local authority in order to pay for local services like schools, libraries, and refuse collection. The amount you pay depends on the value of the property.Read more about council Tax in our glossary page.
- Band: E
- PARKINGDetails of how and where vehicles can be parked, and any associated costs.Read more about parking in our glossary page.
- Garage
- GARDENA property has access to an outdoor space, which could be private or shared.
- Yes
- ACCESSIBILITYHow a property has been adapted to meet the needs of vulnerable or disabled individuals.Read more about accessibility in our glossary page.
- Ask agent
Lilleshall, Newport
Add an important place to see how long it'd take to get there from our property listings.
__mins driving to your place
Get an instant, personalised result:
- Show sellers you’re serious
- Secure viewings faster with agents
- No impact on your credit score
Your mortgage
Notes
Staying secure when looking for property
Ensure you're up to date with our latest advice on how to avoid fraud or scams when looking for property online.
Visit our security centre to find out moreDisclaimer - Property reference 101056074212. The information displayed about this property comprises a property advertisement. Rightmove.co.uk makes no warranty as to the accuracy or completeness of the advertisement or any linked or associated information, and Rightmove has no control over the content. This property advertisement does not constitute property particulars. The information is provided and maintained by Barbers, Newport. Please contact the selling agent or developer directly to obtain any information which may be available under the terms of The Energy Performance of Buildings (Certificates and Inspections) (England and Wales) Regulations 2007 or the Home Report if in relation to a residential property in Scotland.
*This is the average speed from the provider with the fastest broadband package available at this postcode. The average speed displayed is based on the download speeds of at least 50% of customers at peak time (8pm to 10pm). Fibre/cable services at the postcode are subject to availability and may differ between properties within a postcode. Speeds can be affected by a range of technical and environmental factors. The speed at the property may be lower than that listed above. You can check the estimated speed and confirm availability to a property prior to purchasing on the broadband provider's website. Providers may increase charges. The information is provided and maintained by Decision Technologies Limited. **This is indicative only and based on a 2-person household with multiple devices and simultaneous usage. Broadband performance is affected by multiple factors including number of occupants and devices, simultaneous usage, router range etc. For more information speak to your broadband provider.
Map data ©OpenStreetMap contributors.







