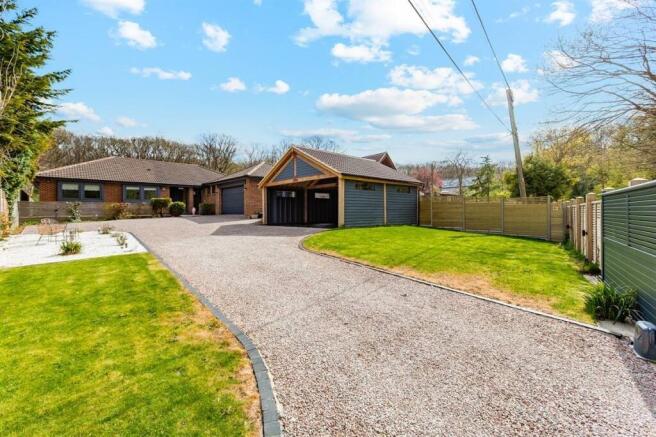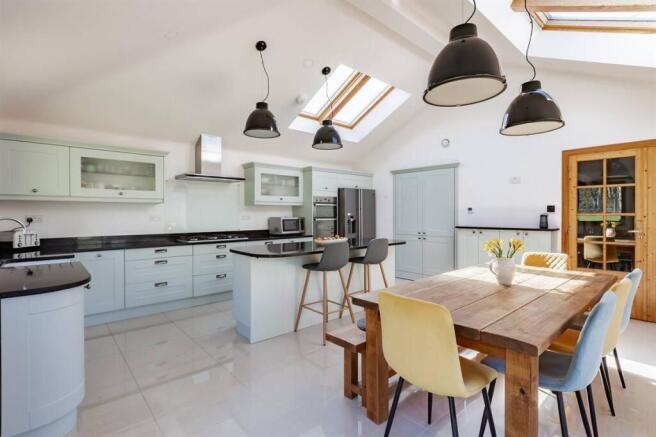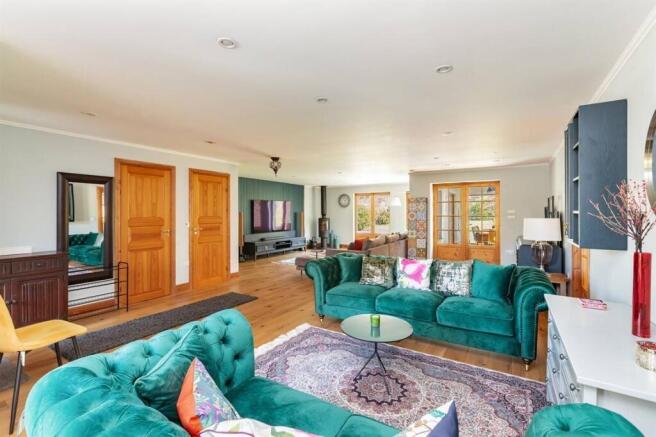Radfall Ride, Whitstable, Kent, CT5

Letting details
- Let available date:
- 22/11/2025
- Deposit:
- £0A deposit provides security for a landlord against damage, or unpaid rent by a tenant.Read more about deposit in our glossary page.
- Min. Tenancy:
- 12 months How long the landlord offers to let the property for.Read more about tenancy length in our glossary page.
- Let type:
- Long term
- Furnish type:
- Ask agent
- Council Tax:
- Ask agent
- PROPERTY TYPE
Bungalow
- BEDROOMS
4
- BATHROOMS
3
- SIZE
2,056 sq ft
191 sq m
Key features
- Insulated Log Cabin With Shower and Log Burner
- Joins Woodland To Rear With Gate For Access
- Double Garage and Double Carport
- Underfloor Heating
- Solar Panels
- Large Kitchen With Vaulted Ceiling
- Large Plot With Pizza Oven and Barbeque Area
- En-Suite To Master
- Ample Parking For Several Cars
- Some Furniture Optional
Description
An exciting opportunity to acquire a Swedish designed bungalow, situated in an idyllic woodland setting and enjoying a large plot adjoining the woods. Located on the edge of the charming village of Chestfield, the property is approached via a private road with electronically operated gates providing access to a large gravel driveway, double garage and a double barn-style carport!
The accommodation offers a stunning open-plan main reception room that has been thoughtfully divided into separate seating areas and features a freestanding log-burning stove. Then there is the large vaulted ceiling kitchen/dining room incorporating a large island unit and ample space for a dining table plus a generous walk-in pantry. In addition to the living space, the property also offers a separate study/snug and a utility room which provides internal access to the double garage. The bungalow comprises four double bedrooms with the main benefiting from a large en-suite bath/shower room. There is also a family bathroom and a separate shower room for added convenience. To add to this, there is an impressive A-rating for energy efficiency complemented by solar panels and underfloor heating.
Externally, the property is equally impressive with a 119ft garden offering ample space for the whole family to enjoy. The garden is beautifully designed for alfresco living with a barbecue area, pizza oven and an enclosed seating area featuring a log burner. For those wishing to stay over there is a fully equipped insulated log cabin with its own log-burning stove, shower and kitchen area!
For nature enthusiasts, a pedestrian gate provides direct access to the woodland allowing for pleasant walks to the Crab and Winkle Path which links Whitstable and Canterbury.
This home offers a harmonious blend of modern living and natural beauty making it the perfect retreat for those seeking both comfort and tranquillity.
EPC Rating - A
Council Tax Band - F
To check broadband and mobile phone coverage please visit Ofcom here ofcom.org.uk/phones-telecoms-and-internet/advice-for-consumers/advice/ofcom-checker
Whitstable
The popular seaside town of Whitstable is situated on the stunning North Kent coast, 7 miles north of the historical city of Canterbury and less than 60 miles from central London. With its quaint alley ways, colourful high street and peaceful shingle beaches this town has a lot to offer both residents and holiday makers.
This town is famous for its working harbour and oysters, which have been collected in the area since Roman times and celebrated at the annual July Whitstable Oyster Festival.
For entertainment there are excellent water sport facilities, plenty of art galleries, and a wealth of independently run restaurants, boutiques and cafes to enjoy along the vibrant high street. The Crab and Winkle Way, one of the earliest passenger railways and the first ever steam-powered railway in the world, follows the disused railway line between Canterbury and Whitstable, and is now a popular walking and cycle route through woods and countryside.
Road links via the A299 Thanet Way give easy access to the M2 for travel to London and beyond. Whitstable also has a main line train station providing fast and frequent links into London Victoria (1hr 30 mins) and London St Pancras (1hr 11mins).
Open Plan Living Room
36' 0" x 23' 5"
Study/Snug
10' 0" x 9' 10"
Kitchen/Dining/Family Room
18' 6" x 18' 6"
Utility Room
9' 6" x 9' 5"
Shower Room
9' 6" x 5' 8"
Bedroom
14' 9" x 11' 11"
Bedroom
12' 9" x 12' 1"
En-Suite
9' 4" x 7' 4"
Bedroom
11' 5" x 8' 10"
Bedroom
10' 1" x 9' 9"
Family Bathroom
7' 2" x 5' 7"
Log Cabin
18' 3" x 15' 6"
- COUNCIL TAXA payment made to your local authority in order to pay for local services like schools, libraries, and refuse collection. The amount you pay depends on the value of the property.Read more about council Tax in our glossary page.
- Band: F
- PARKINGDetails of how and where vehicles can be parked, and any associated costs.Read more about parking in our glossary page.
- Yes
- GARDENA property has access to an outdoor space, which could be private or shared.
- Yes
- ACCESSIBILITYHow a property has been adapted to meet the needs of vulnerable or disabled individuals.Read more about accessibility in our glossary page.
- Ask agent
Radfall Ride, Whitstable, Kent, CT5
Add an important place to see how long it'd take to get there from our property listings.
__mins driving to your place
Notes
Staying secure when looking for property
Ensure you're up to date with our latest advice on how to avoid fraud or scams when looking for property online.
Visit our security centre to find out moreDisclaimer - Property reference MHL252327_L. The information displayed about this property comprises a property advertisement. Rightmove.co.uk makes no warranty as to the accuracy or completeness of the advertisement or any linked or associated information, and Rightmove has no control over the content. This property advertisement does not constitute property particulars. The information is provided and maintained by Miles & Barr, Herne Bay. Please contact the selling agent or developer directly to obtain any information which may be available under the terms of The Energy Performance of Buildings (Certificates and Inspections) (England and Wales) Regulations 2007 or the Home Report if in relation to a residential property in Scotland.
*This is the average speed from the provider with the fastest broadband package available at this postcode. The average speed displayed is based on the download speeds of at least 50% of customers at peak time (8pm to 10pm). Fibre/cable services at the postcode are subject to availability and may differ between properties within a postcode. Speeds can be affected by a range of technical and environmental factors. The speed at the property may be lower than that listed above. You can check the estimated speed and confirm availability to a property prior to purchasing on the broadband provider's website. Providers may increase charges. The information is provided and maintained by Decision Technologies Limited. **This is indicative only and based on a 2-person household with multiple devices and simultaneous usage. Broadband performance is affected by multiple factors including number of occupants and devices, simultaneous usage, router range etc. For more information speak to your broadband provider.
Map data ©OpenStreetMap contributors.





