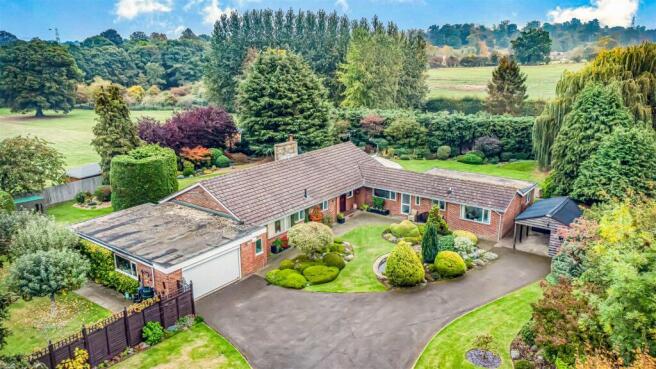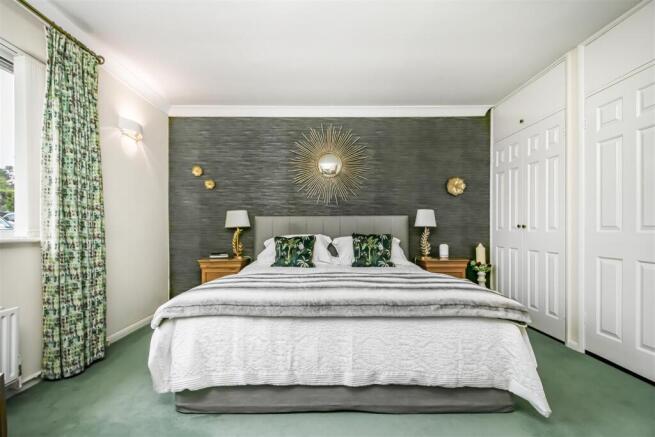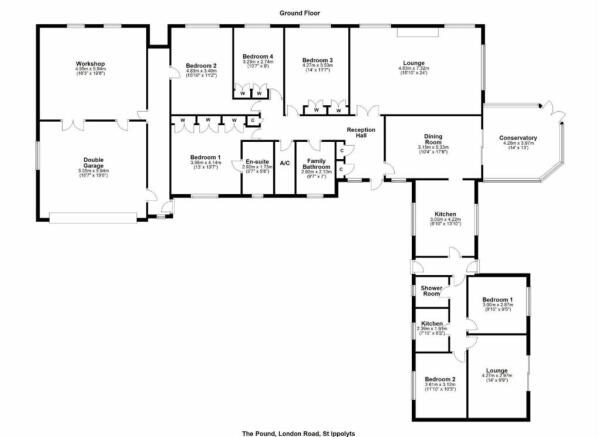
London Road, St Ippolyts, Hitchin

- PROPERTY TYPE
Detached
- BEDROOMS
6
- BATHROOMS
3
- SIZE
Ask agent
- TENUREDescribes how you own a property. There are different types of tenure - freehold, leasehold, and commonhold.Read more about tenure in our glossary page.
Freehold
Key features
- Discreet location
- Unique detached residence
- Landscaped gardens
- Four beds and 2 bed annexe
- Double garage, private driveway
Description
The property offers outstandingly spacious rooms with four double bedrooms, two bathrooms, two reception rooms, conservatory and a large fitted kitchen. The building has a fully integrated two bedroom annexe complete with kitchen and shower room. This has the added benefit of independent access to the front and rear.
The property is accessed via a long driveway with beech and conifer hedges for added privacy.
Internal viewing highly recommended to appreciate this stunning and highly desirable property.
The Accommodation Comprises -
On The Ground Floor - Storm Porch with entrance door opening to:-
Reception Hall - 10'8" x 8'8" - Plus cloaks cupboard and shelved cupboard. Radiator. Opening to Inner Hall. Double doors to:-
Lounge - 24'0" x 15'10" - Large central fireplace with woodburner. Oak and carpet flooring. Three radiators. Coved ceiling. Dual aspect double glazed windows.
Dining Room - 17'6" x 10'4" - Plus cupboard. Radiator. Double glazed patio door to:-
Conservatory - 14'0" x 13'0" - UPVC double glazed construction standing on a brick base. Radiator. Air conditioning unit (not tested). Double doors to the sun terrace.
Kitchen - 13'10" x 9'10" - Fitted with a range of white floorstanding and wall mounted units with drawers. Granite worksurfaces. Twin stainless steel sinks. Integrated fridge and freezer (not tested). Integrated microwave (not tested). Integrated dishwasher (not tested). Integrated double oven with gas hob (not tested). Dual aspect double glazed windows.
Rear Lobby - 11'0" x 3'6" - Doors to front and rear. Door to Annexe.
NB. This area could provide independent external access to the Annexe.
Inner Hall - 16'0" x 2'10" - Doors to:-
Bedroom One - 13'0" x 12'8" - Plus a range of three double fitted wardrobes. Radiator. Coved ceiling. Double glazed window to front.
En-Suite - 9'7" x 5'8" - Fitted with a white suite comprising bath with shower unit over (not tested), low level W.C, vanity washbasin and bidet. Radiator. Tiled walls. Tiled floor. Double glazed window to front.
Bedroom Two - 13'8" x 11'2" - Plus entrance recess. Currently used as an office. Radiator. Double glazed window to rear. Door to Covered Side Passageway.
Bedroom Three - 14'0" x 11'7" - Plus 2 fitted double wardrobes. Radiator. Double glazed window to rear.
Bedroom Four - 10'7" x 9'0" - Including fitted wardrobes. Radiator. Double glazed window to rear.
Family Bathroom - 9'7" x 7'0" - Fitted with a white suite comprising bath, low level W.C and vanity washbasin. Heated towel radiator. Double glazed window to front.
Walk-In Airing Cupboard - 9'7" x 3'7" - Housing gas fired boiler (not tested) and shelved wall.
Annexe/ Home Office - Comprising:-
Hall - 13'8" x 3'4" - Radiator. Doors to:-
Lounge - 14'0" x 9'9" - Electric heater. Dual aspect windows and door opening to the garden.
Kitchen - 7'10" x 6'3" - Fitted with a range of modern oak effect floorstanding and wall mounted units with drawers. Rolled edge worksurfaces. Tiled floor. Tiled walls. Stainless steel sink unit. Space and plumbing for washing machine. Space for tumble dryer. Space for fridge/freezer. Double glazed window to front.
Bedroom One - 9'10" x 9'5" - Radiator. Double glazed window to rear.
Bedroom Two - 11'10" x 10'3" - Currently laid out as an office.
Radiator. Double glazed window to front.
Shower Room - 6'0" x 5'6" - Fitted with a white suite comprising shower enclosure, vanity washbasin and low level W.C. Tiled floor. Tiled walls. Double glazed window to front.
Outside -
Covered Side Passageway - 31'4" x 4'0" - Butler sink. Double glazed windows to front and rear. Doors to front driveway, garage and workshop.
Workshop - 19'6" x 16'3" - Power and light connected. Double glazed windows to rear. Double doors to Garage.
Garage - 19'6" x 16'7" - Power and light connected. Remote controlled electrically powered vehicular entry door. Internal door to Covered Side Passageway.
At The Front - The property is well screened from the London Road and accessed via a long tarmaced driveway with beech and conifer hedging opening out to an extensive parking area which provides access to the Carport and Double Garage.
Gardens - Set on a 0.86 acre plot the property is surrounded by stunning formal gardens and contains numerous stores, summerhouse (also suitable as a home office) plus greenhouse buildings.
The superb plot has been lovingly tended over many years by the current vendors who enjoy the peace, tranquility and tucked away location. The kitchen garden and 'Chicken Palace' provide plenty to keep the family busy with masses of space to be able to enjoy true freedom at home.
Floor Plans - Please note that the floor plans are not to scale and are intended for illustrative purposes only. Any dimensions given are approximate. Therefore the accuracy of the floor plans cannot be guaranteed.
Council Tax Band - We are advised that the Council Tax Band for this property is Band G. This information was obtained from the Valuation Office Agency - Council Tax Valuation List displayed on the Internet.
Epc Rating D - TBA
Floor Area - TBA but approximately 2,500 sq.ft plus outbuildings
Services - All mains services are understood to be installed and connected. Please note that we have not tested any services installations or appliances.
Agent Note - On Land adjacent to 'The Pound' there is an active residential development underway with its own independent access further up London road.
Brochures
London Road, St Ippolyts, HitchinBrochure- COUNCIL TAXA payment made to your local authority in order to pay for local services like schools, libraries, and refuse collection. The amount you pay depends on the value of the property.Read more about council Tax in our glossary page.
- Ask agent
- PARKINGDetails of how and where vehicles can be parked, and any associated costs.Read more about parking in our glossary page.
- Yes
- GARDENA property has access to an outdoor space, which could be private or shared.
- Yes
- ACCESSIBILITYHow a property has been adapted to meet the needs of vulnerable or disabled individuals.Read more about accessibility in our glossary page.
- Ask agent
Energy performance certificate - ask agent
London Road, St Ippolyts, Hitchin
Add an important place to see how long it'd take to get there from our property listings.
__mins driving to your place
Get an instant, personalised result:
- Show sellers you’re serious
- Secure viewings faster with agents
- No impact on your credit score
Your mortgage
Notes
Staying secure when looking for property
Ensure you're up to date with our latest advice on how to avoid fraud or scams when looking for property online.
Visit our security centre to find out moreDisclaimer - Property reference 34244339. The information displayed about this property comprises a property advertisement. Rightmove.co.uk makes no warranty as to the accuracy or completeness of the advertisement or any linked or associated information, and Rightmove has no control over the content. This property advertisement does not constitute property particulars. The information is provided and maintained by Norgans Estate Agents, Hitchin. Please contact the selling agent or developer directly to obtain any information which may be available under the terms of The Energy Performance of Buildings (Certificates and Inspections) (England and Wales) Regulations 2007 or the Home Report if in relation to a residential property in Scotland.
*This is the average speed from the provider with the fastest broadband package available at this postcode. The average speed displayed is based on the download speeds of at least 50% of customers at peak time (8pm to 10pm). Fibre/cable services at the postcode are subject to availability and may differ between properties within a postcode. Speeds can be affected by a range of technical and environmental factors. The speed at the property may be lower than that listed above. You can check the estimated speed and confirm availability to a property prior to purchasing on the broadband provider's website. Providers may increase charges. The information is provided and maintained by Decision Technologies Limited. **This is indicative only and based on a 2-person household with multiple devices and simultaneous usage. Broadband performance is affected by multiple factors including number of occupants and devices, simultaneous usage, router range etc. For more information speak to your broadband provider.
Map data ©OpenStreetMap contributors.







