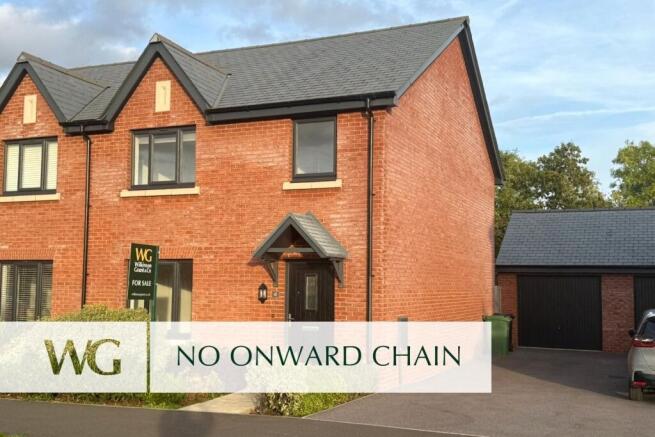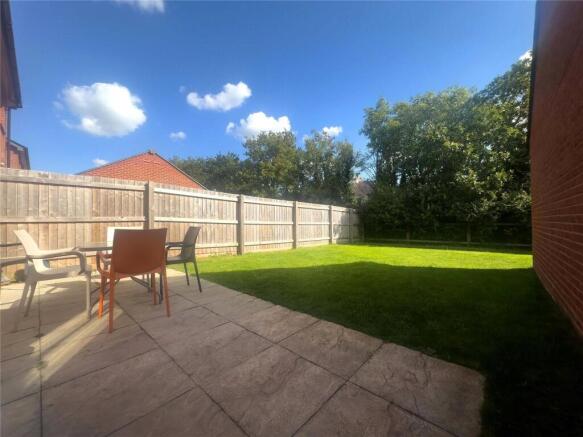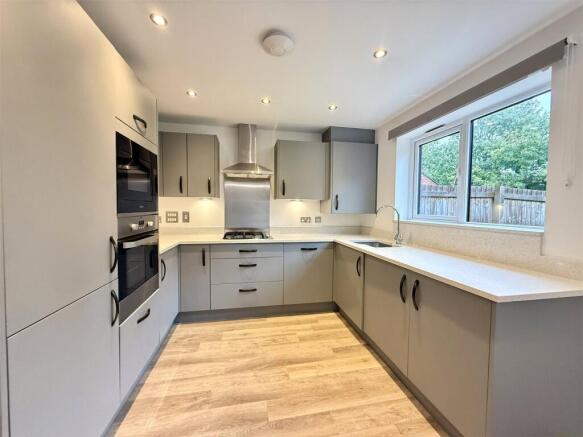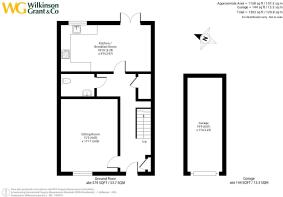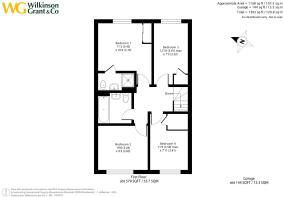
Topsham, Devon

- PROPERTY TYPE
Semi-Detached
- BEDROOMS
4
- BATHROOMS
2
- SIZE
1,158 sq ft
108 sq m
- TENUREDescribes how you own a property. There are different types of tenure - freehold, leasehold, and commonhold.Read more about tenure in our glossary page.
Freehold
Key features
- No onward chain
- Modern four bedroom family home
- Off road parking for two cars
- Garage
- Private level garden
- Close to Topsham
- Easy Access To Exeter City Centre
Description
Surprisingly SPACIOUS semi-detached FAMILY HOME on a modern development a short distance from Topsham. OFF ROAD PARKING and GARAGE plus a level private garden. Offered with NO ONWARD CHAIN
A double-glazed front door opens into a spacious and welcoming entrance hall, featuring an under-stair storage cupboard and useful recess, along with access to a stylish downstairs cloakroom.
The generous sitting room provides a comfortable and relaxing living space, while to the rear there is a superb open-plan 'Symphony' kitchen and breakfast room – a true highlight of the home.
This contemporary kitchen is fitted with an extensive range of units and work surfaces, and comes fully equipped with a four-ring gas hob, integrated oven and microwave, fridge and freezer, washing machine, and full-size dishwasher. Additional features include a “magic corner” storage solution, pull-out bin, stainless steel sink with mixer tap, extractor hood, and a cupboard housing the boiler. French doors from the kitchen provide direct access to the garden and patio area, perfect for entertaining or outdoor dining.
Upstairs, the accommodation is surprisingly spacious, offering four well-proportioned bedrooms.
The main bedroom, located at the rear and overlooking the garden, benefits from built-in mirrored wardrobes and a smart modern ensuite featuring a twin-head shower cubicle. Two of the additional bedrooms include built-in storage, and the family bathroom is fitted with a modern white suite and shower over the bath.
Outside, the property features a level driveway providing parking for at least two vehicles, together with access to the garage and a small area of garden that is planted with shrubs for ease of maintenance.
A pathway leads to the front door, with a side gate opening to the rear garden. The enclosed garden is mainly laid to lawn and enjoys a good degree of privacy, complemented by a patio area directly accessed from the kitchen’s French doors and backs onto a delightful woodland area.
Situation
Artillery Avenue is a modern residential street located in Topsham, a charming and historic port town South East of Exeter.
The area is known for its high-quality housing, with many of the homes on Artillery Avenue being recently built and offering spacious, well-presented accommodation.
The street enjoys a family-friendly atmosphere while being within easy reach of local amenities. Topsham’s train station is less than a mile away, providing quick links to Exeter and Exmouth, and there are also nearby bus services and good road connections.
The town itself offers a welcoming community with independent shops, cafés, pubs, and access to the scenic Exe Estuary.
Local schools and healthcare facilities, such as Trinity Church of England Primary and Topsham Surgery, are conveniently close. With its blend of modern housing within a picturesque, well-connected setting, Artillery Avenue provides an ideal balance of suburban comfort and small-town charm, all within a few miles of Exeter city centre and Exeter International Airport.
Directions
From Darts Farm, proceed up into Topsham along Elm Grove Road. At the mini roundabout, proceed straight over. After 800 yards, turn left into Artillery Avenue. The property can be found on the right hand side after a further 200 yards.
What3Words ///guitar.festivity.knots
SERVICES
The vendors have advised the following: Mains gas serving the central heating boiler and hot water, mains electricity, mains water (metered) and drainage. Telephone landline is not currently connected. Broadband: Potential to connect to Openreach and OFNL in the area Estimated Standard speed - 16 Mbps and Ultrafast speed – 1800 Mbps. Mobile signal: Several networks currently showing as available at the property including EE, 02, Three and Vodafone.
AGENTS NOTE:
The Vendor advises that the current 2025/26 management/service charges are £125.76 p.a. to cover the communal areas. Apsham Grange (TOPSHAM) Management Company Ltd (Co. Reg. No. 13758278) of Fisher House, 84 Fisherton Street, Salisbury, SP2 7QY.
Brochures
Particulars- COUNCIL TAXA payment made to your local authority in order to pay for local services like schools, libraries, and refuse collection. The amount you pay depends on the value of the property.Read more about council Tax in our glossary page.
- Band: D
- PARKINGDetails of how and where vehicles can be parked, and any associated costs.Read more about parking in our glossary page.
- Garage,Driveway
- GARDENA property has access to an outdoor space, which could be private or shared.
- Yes
- ACCESSIBILITYHow a property has been adapted to meet the needs of vulnerable or disabled individuals.Read more about accessibility in our glossary page.
- Ask agent
Topsham, Devon
Add an important place to see how long it'd take to get there from our property listings.
__mins driving to your place
Get an instant, personalised result:
- Show sellers you’re serious
- Secure viewings faster with agents
- No impact on your credit score
Your mortgage
Notes
Staying secure when looking for property
Ensure you're up to date with our latest advice on how to avoid fraud or scams when looking for property online.
Visit our security centre to find out moreDisclaimer - Property reference TOP250287. The information displayed about this property comprises a property advertisement. Rightmove.co.uk makes no warranty as to the accuracy or completeness of the advertisement or any linked or associated information, and Rightmove has no control over the content. This property advertisement does not constitute property particulars. The information is provided and maintained by Wilkinson Grant & Co, Topsham. Please contact the selling agent or developer directly to obtain any information which may be available under the terms of The Energy Performance of Buildings (Certificates and Inspections) (England and Wales) Regulations 2007 or the Home Report if in relation to a residential property in Scotland.
*This is the average speed from the provider with the fastest broadband package available at this postcode. The average speed displayed is based on the download speeds of at least 50% of customers at peak time (8pm to 10pm). Fibre/cable services at the postcode are subject to availability and may differ between properties within a postcode. Speeds can be affected by a range of technical and environmental factors. The speed at the property may be lower than that listed above. You can check the estimated speed and confirm availability to a property prior to purchasing on the broadband provider's website. Providers may increase charges. The information is provided and maintained by Decision Technologies Limited. **This is indicative only and based on a 2-person household with multiple devices and simultaneous usage. Broadband performance is affected by multiple factors including number of occupants and devices, simultaneous usage, router range etc. For more information speak to your broadband provider.
Map data ©OpenStreetMap contributors.
