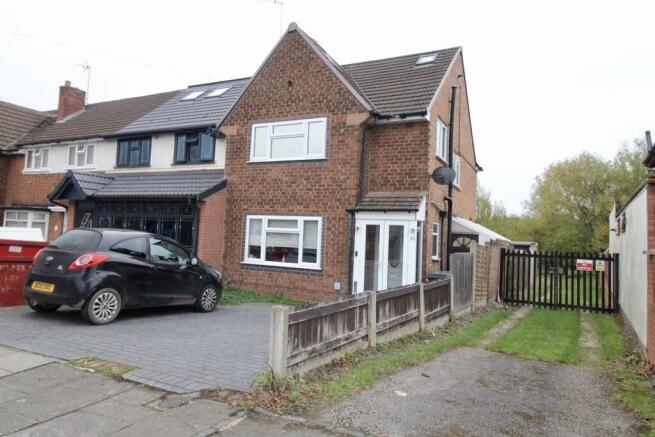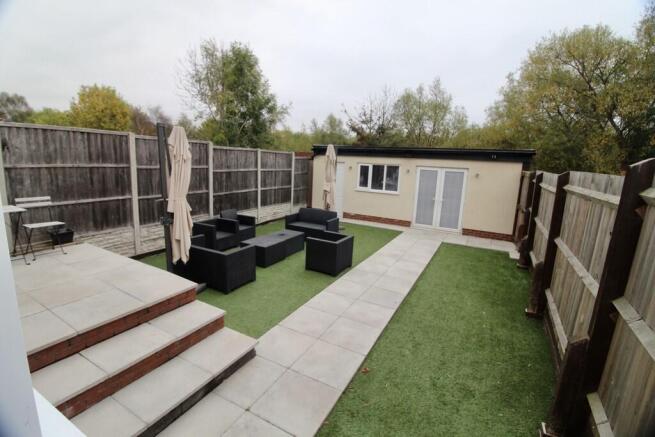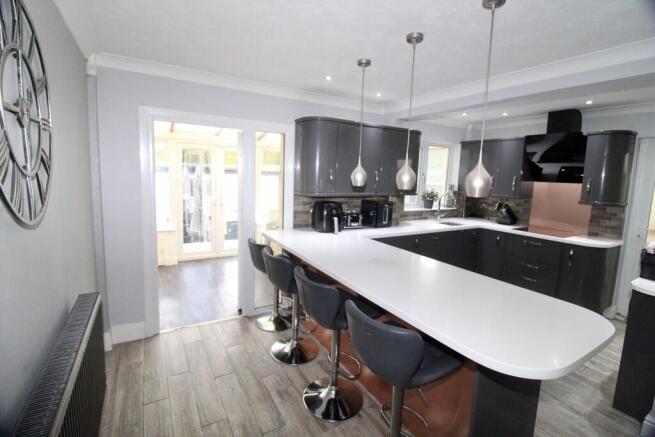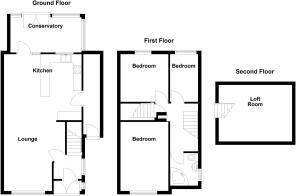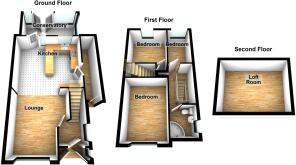3 bedroom end of terrace house for sale
Maryland Avenue, Hodge Hill, Birmingham
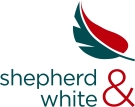
- PROPERTY TYPE
End of Terrace
- BEDROOMS
3
- BATHROOMS
1
- SIZE
Ask agent
- TENUREDescribes how you own a property. There are different types of tenure - freehold, leasehold, and commonhold.Read more about tenure in our glossary page.
Freehold
Key features
- Spacious End Town House
- Gas Fired Central Heating
- Double Garage
- Consevatory
- Driveway
- Three Bedrooms
- Double Glazing
- Stairs to Loft Space
- Sought After Location
- Open Plan Living Space
Description
This beautifully updated home, which also benefits from SOLAR PANELS, is sure to impress. The property is approached via a dropped curb leading to a spacious driveway with parking for two vehicles. To the rear, you'll find a detached double garage with power, lighting, and an electric roller door, accessible via a service road.
Upon entering, you're greeted by a small porch that leads into the inner hallway. From here, you'll find stairs to the first floor and a doorway leading into the expansive ground-floor reception rooms. The open-plan lounge and kitchen area runs the full depth of the property and forms the heart of this family home. The contemporary refitted kitchen features integrated appliances and a breakfast bar, providing a perfect space for cooking and entertaining.
Adjacent to the kitchen is a conservatory, complete with a gas central heating radiator and plumbing for a washing machine, making it a versatile additional space. There's also a covered area to the side of the property, currently used for storage.
Upstairs, the property offers three well-proportioned bedrooms: two double rooms and a generous single, as well as a stylishly refitted family bathroom with a corner bath. The loft space has been converted to provide additional usable storage.
Outside, the rear garden is low-maintenance, featuring artificial grass and wooden fencing for privacy. The large detached double garage/workshop at the rear offers plenty of potential, and there's additional access to the rear of the garage via a gate.
This is a fantastic family home, offering spacious living, modern updates, and great versatility. An internal viewing is highly recommended to fully appreciate all this property has to offer.
PORCH
ENTRANCE HALL
LOUNGE 13' 6" x 12' 9" (4.14m x 3.89m)
KITCHEN 16' 0" x 12' 11" (4.88m x 3.96m)
CONSERVATORY 14' 0" x 6' 11" (4.27m x 2.11m)
BEDROOM ONE 13' 8" x 9' 3" (4.17m x 2.84m)
BEDROOM TWO 10' 4" x 9' 10" (3.15m x 3.02m)
BEDRROM THREE 10' 0" x 6' 0" (3.07m x 1.85m)
BATHROOM
LOFT SPACE 16' 4" x 11' 1" (4.98m x 3.38m) Stairs rising from the first floor leads to a useful loft space
OUTSIDE A dropped kerb leads to a block paviour driveway.
REAR GARDEN To the outside is a low maintenance private rear garden mainly laid with artificial grass and wooden fence surrounds with access to the large double detached garage/workshop set to the rear. There is also a gateway leading to the rear of the garage.
NOTES
Measurements
Please note that room sizes are quoted in metres to the nearest tenth of a metre measured from wall to wall. The imperial equivalent is included as an approximate guide for applicants not fully conversant with the metric system. Room measurements are included as a guide to room sizes and are not intended to be used when ordering carpets or flooring.
Photographs
Photographs are reproduced for general information and it must not be inferred that any item is included for sale with the property.
Tenure
Freehold - Shepherd & White recommends that purchasers satisfy themselves as to the tenure of this property and we recommend they consult a legal representative such as a solicitor appointed in their purchase.
Consumer Protection Legislation - These sales details have been written to conform to Consumer Protection Legislation. Whilst we endeavour to make our sales details accurate and reliable, if there is any point of particular importance to you, please contact the office and we will check the information for you, particularly if contemplating travelling some distance to view. Measurements are given in good faith and whilst believed to be accurate these should be checked by the purchaser for verification.
Anti Money Laundering - Under the Protecting Against Money Laundering and Proceeds of Crime Act 2002 all prospective purchasers proceeding with a purchase will be asked to provide us with photographic I.D. (e.g. Passport, driving licence etc) and proof of address (e.g. Current utility bill, bank statement, council tax demand). This information will be required before solicitors are instructed on a sale or purchase.
FLOOD RISK Surface Water...Very Low
Rivers and Sea....Very Low
COUNCIL TAX
Band B
Birmingham
Brochures
Brochure- COUNCIL TAXA payment made to your local authority in order to pay for local services like schools, libraries, and refuse collection. The amount you pay depends on the value of the property.Read more about council Tax in our glossary page.
- Band: B
- PARKINGDetails of how and where vehicles can be parked, and any associated costs.Read more about parking in our glossary page.
- Garage,Off street
- GARDENA property has access to an outdoor space, which could be private or shared.
- Yes
- ACCESSIBILITYHow a property has been adapted to meet the needs of vulnerable or disabled individuals.Read more about accessibility in our glossary page.
- Ask agent
Maryland Avenue, Hodge Hill, Birmingham
Add an important place to see how long it'd take to get there from our property listings.
__mins driving to your place
Get an instant, personalised result:
- Show sellers you’re serious
- Secure viewings faster with agents
- No impact on your credit score
Your mortgage
Notes
Staying secure when looking for property
Ensure you're up to date with our latest advice on how to avoid fraud or scams when looking for property online.
Visit our security centre to find out moreDisclaimer - Property reference 100279001177. The information displayed about this property comprises a property advertisement. Rightmove.co.uk makes no warranty as to the accuracy or completeness of the advertisement or any linked or associated information, and Rightmove has no control over the content. This property advertisement does not constitute property particulars. The information is provided and maintained by Shepherd & White, covering Ashby-de-la-Zouch. Please contact the selling agent or developer directly to obtain any information which may be available under the terms of The Energy Performance of Buildings (Certificates and Inspections) (England and Wales) Regulations 2007 or the Home Report if in relation to a residential property in Scotland.
*This is the average speed from the provider with the fastest broadband package available at this postcode. The average speed displayed is based on the download speeds of at least 50% of customers at peak time (8pm to 10pm). Fibre/cable services at the postcode are subject to availability and may differ between properties within a postcode. Speeds can be affected by a range of technical and environmental factors. The speed at the property may be lower than that listed above. You can check the estimated speed and confirm availability to a property prior to purchasing on the broadband provider's website. Providers may increase charges. The information is provided and maintained by Decision Technologies Limited. **This is indicative only and based on a 2-person household with multiple devices and simultaneous usage. Broadband performance is affected by multiple factors including number of occupants and devices, simultaneous usage, router range etc. For more information speak to your broadband provider.
Map data ©OpenStreetMap contributors.
