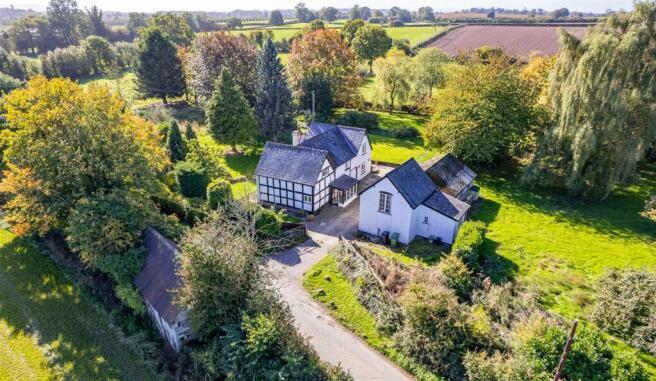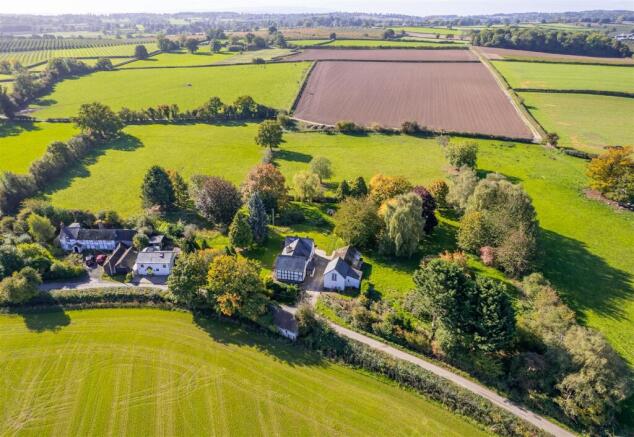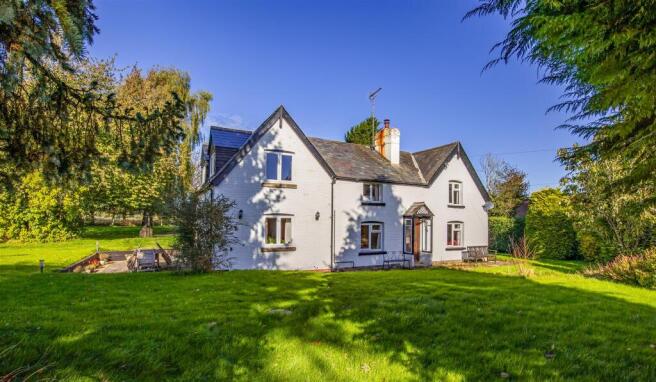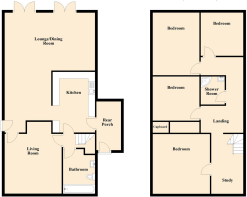4 bedroom country house for sale
Martson, Pembridge, Leominster

- PROPERTY TYPE
Country House
- BEDROOMS
4
- BATHROOMS
2
- SIZE
Ask agent
- TENUREDescribes how you own a property. There are different types of tenure - freehold, leasehold, and commonhold.Read more about tenure in our glossary page.
Freehold
Description
Location - Set on the edge of the peaceful hamlet of Marston, near the picturesque village of Pembridge, Butts Ash enjoys a stunning rural position in North West Herefordshire. Surrounded by rolling countryside and close to the Powys border, it offers both seclusion and convenience. Local amenities in Pembridge include a primary school, farm shop, two pubs, and a café. The property is easily accessed via Marston Lane, with excellent links to Kington (5 miles), Leominster (10 miles), Ludlow (18 miles), Hereford (20 miles) and Worcester (37 miles). Leominster, Ludlow, Hereford & Worcester also provide rail connections.
Description - Butts Ash is a charming four-bedroom home set within 6.09 acres (2.46 hectares) of pastureland. The property includes a number of outbuildings, including a detached two-storey outbuilding with electricity and double glazing, a single-storey garage, a shed and a detached barn on the opposite side of Marston Lane. The property is approached via a concrete driveway off the council-maintained lane. Mature gardens, established trees, and uninterrupted countryside views create a serene setting. With separate access to the land via a gateway. The property is well-suited for equestrian use, a smallholding, or lifestyle pursuits, and offers scope for diversification or environmental projects, subject to consents.
The Accomodation Principally Comprises: -
Rear Porch - 1.59m x 3.12m (5'2" x 10'2" ) - Rear timber glazed (single) porch with single pitch roof, level brick walls, Lino flooring and door to exterior and interior of property.
Kitchen - 3.62m x 3.02m (11'10" x 9'10" ) - With wall and base units, travertine worktop, Bosch electric oven with gas hob, Lino flooring and a window to the rear elevation. Doors to the sitting room and rear hall.
Dining / Lounge - 3.77 m x 3.22m / 6.45m x 4.38m (12'4" m x 10'6" / - L shaped open plan dining and sitting room, with carpet flooring, windows to the front, rear and side elevation. Doors to the side and rear elevation.
Sitting Room - 4.27m x 4.19m (14'0" x 13'8" ) - With inglenook fireplace and a wood-burning stove. Exposed timber ceiling beams, window to front elevation, carpet flooring and radiator.
Bathroom - 3.28m x 2.04m (10'9" x 6'8") - Comprising a bath with an electric shower over, a toilet, sink, radiator with towel rail. Carpet flooring, part timber panel and part tile walls, storage cupboard and window to the side elevation.
Stairs Rise To Landing - With carpet flooring and study nook area, window to rear elevation, loft hatch, storage cupboard and airing cupboard.
Bedroom - 4.23m x 4.22m (13'10" x 13'10" ) - With carpet flooring, radiator, exposed beams and a window to the front elevation.
Bedroom - 3.32m x 3.27 (10'10" x 10'8") - With carpet flooring, window to the front elevation, radiator, exposed beams and built in cupboard storage.
Bedroom - 3.44m x 3.10m (11'3" x 10'2" ) - With carpet flooring, radiator and windows to the side and rear elevation.
Bedroom - 3.44m x 3.10m (11'3" x 10'2" ) - With carpet flooring, radiator and windows to the side and rear elevation.
Shower Room - 1.82m x 2.03m (5'11" x 6'7" ) - With shower and cubicle, toilet, sink, heated towel rail, Lino flooring and part tile walls.
Outside - The property is approached by a concrete driveway to the rear elevation, with ample parking for multiple cars. The property has extensive lawn and floral garden areas to the front and side elevation, with mature hedgerow borders and interspersed established trees. Situated in a peaceful and private setting, enhancing the property's tranquil charm and sense of seclusion.
Two-Storey Outbuilding - 6.17m x 7.09m (max.) (20'2" x 23'3" (max.) ) - A two-storey semi-detached brick building with white-washed walls under a slate roof.
Room 1 - 4.92m x 4.48m (max.) (16'1" x 14'8" (max.) ) - With a concrete floor, double-glazed window to the front elevation, an external glazed door and stairs to the first floor.
Room 2 - 3.02m x 2.99m (9'10" x 9'9" ) - With a concrete floor and double-glazed windows to the rear and the side elevation.
Room 3 - 4.81m x 4.43 (max.) (15'9" x 14'6" (max.) ) - Stairs rise to first floor room, comprising timber panel walls and ceiling and window to the side elevation.
Garage/Workshop - 7.5m x 5.10m (24'7" x 16'8" ) - Single-storey block garage under a sheeted roof. With timber double doors and a pedestrian door, a concrete floor and single-glazed windows to the side elevations.
Barn - 4.75m x 8.75m (15'7" x 28'8" ) - Comprising a timber framed barn with lap board and corrugated iron elevations with an earth floor and corrugated iron roof, with a door to the front elevation.
Garden Building - 8.45m x 6.50m (27'8" x 21'3" ) - Timber and corrugated iron wooden pole shed with earth floor and mono-pitched roof.
Land - The property is set within 6.09 acres of Grade 2 pasture land. The land is located to the rear of the property and accessed independently via a gateway onto the council-maintained road. Well-suited for grazing, the land has supported livestock in recent years. It is securely enclosed by stock fencing and bordered by mature hedgerows, with a scattering of established trees.
Tenure - The property is sold with Vacant Possession upon completion.
Nitrate Vulnerable Zone / Flood Zone / Designation - The land is situated within a nitrate vulnerable zone. The land is not situated within flood zone 2 or 3. We have not be made aware of any other designations over the property.
Wayleaves, Easements & Rights Of Way - The property will be sold subject to any wayleaves, public or private rights of way, easements and covenants and all outgoings, whether mentioned in these sales particulars or not. We are not aware of any public rights of way affecting the land or property.
Boundaries, Roads & Fences - The Purchaser shall be deemed to have full knowledge of the boundaries and neither the Vendors nor their Agents will be responsible for defining any ownership of boundaries, hedges or fences.
Rural Payment Schemes - The land is not currently registered with the Rural Payments Agency.
Sporting, Timber & Mineral Rights - All standing timber, mineral rights or any sporting rights, if owned, are included in the sale.
Mode Of Sale - Butts Ash is offered for sale by Private Treaty.
Guide Price - Offers in the region of £750,000
Services - We understand that the property is connected to mains water, gas and electricity. The property has a private drainage system. None of these services have been tested by the selling agent. We understand there is current mobile coverage at the property, and the estimated fastest internet download speed currently achievable for the postcode is around 1000 Mbps.
Council Tax - Butts Ash is a band E for council tax.
Energy Performance Certificate - Butts Ash has an energy performance rating of a C.
Planning - No formal planning searches have been undertaken on the land or property. Full details of the planning history can be found on the local authority website.
Planning Uplift - The land shaded blue is sold with an overage clause in favour of the vendor for future alternative development outside agricultural and equestrian use. The Vendors will retain a 35% uplift in value of the land for alternative development on the grant of planning permission, for a period of 20 years.
Local Authority & Public Utilities - Herefordshire County Council, Plough Lane, Hereford HR4 0LE,
Welsh Water, Fortran Road, St. Mellons, Cardiff CF3 0LT,
National Grid Electricity Distribution (West Midlands), Bristol, BS2 0TB
Viewing - Viewing
Viewing strictly by appointment with the selling agent only.
Gareth Wall on (Option 3) or / g.
Charlotte Watson on (Option 3) or / c.
Health & Safety - Prospective Purchasers should take all necessary care when making an inspection including wearing suitable clothing. Viewings are taken solely at the risk of those who view and neither the Agents nor the owners of the property take responsibility for any injury however caused.
Agents Note - Any plans used in the preparation of these details may have been reduced in scale and any interested parties should check the Title Plan before proceeding to purchase.
Site Plans - The plans included in the sale particulars are for identification purposes only and may have been reduced in scale to assist with printing. Any interested parties should check the Title Plan before proceeding to purchase.
Important Notice - These particulars are set out as a guide only. They are intended to give a fair description of the property but may not be relied upon as a statement or representation of facts. These particulars are produced in good faith but are inevitably subjective and do not form part of any Contract. No persons within Sunderlands have any authority to make or give any representation or warranty whatsoever in relation to the property.
Directions - From the town of Leominster take the A44 towards Kington. Continue along this road for approximately 3 miles, passing through the village of Monkland. Take the right-hand turning signposted Kington. Continue along this road for approximately 4.5 miles, passing through the village of Pembridge. Take the right-hand turn signposted Marston and proceed on this road for 0.5 miles, and the property can be found on the left-hand side of this road. What3words: ///upholds.blunders.farmed
Brochures
Brochure_Butts Ash_compressed.pdf- COUNCIL TAXA payment made to your local authority in order to pay for local services like schools, libraries, and refuse collection. The amount you pay depends on the value of the property.Read more about council Tax in our glossary page.
- Band: E
- PARKINGDetails of how and where vehicles can be parked, and any associated costs.Read more about parking in our glossary page.
- Driveway
- GARDENA property has access to an outdoor space, which could be private or shared.
- Yes
- ACCESSIBILITYHow a property has been adapted to meet the needs of vulnerable or disabled individuals.Read more about accessibility in our glossary page.
- Ask agent
Martson, Pembridge, Leominster
Add an important place to see how long it'd take to get there from our property listings.
__mins driving to your place
Get an instant, personalised result:
- Show sellers you’re serious
- Secure viewings faster with agents
- No impact on your credit score
Your mortgage
Notes
Staying secure when looking for property
Ensure you're up to date with our latest advice on how to avoid fraud or scams when looking for property online.
Visit our security centre to find out moreDisclaimer - Property reference 34244497. The information displayed about this property comprises a property advertisement. Rightmove.co.uk makes no warranty as to the accuracy or completeness of the advertisement or any linked or associated information, and Rightmove has no control over the content. This property advertisement does not constitute property particulars. The information is provided and maintained by Sunderlands, Hereford. Please contact the selling agent or developer directly to obtain any information which may be available under the terms of The Energy Performance of Buildings (Certificates and Inspections) (England and Wales) Regulations 2007 or the Home Report if in relation to a residential property in Scotland.
*This is the average speed from the provider with the fastest broadband package available at this postcode. The average speed displayed is based on the download speeds of at least 50% of customers at peak time (8pm to 10pm). Fibre/cable services at the postcode are subject to availability and may differ between properties within a postcode. Speeds can be affected by a range of technical and environmental factors. The speed at the property may be lower than that listed above. You can check the estimated speed and confirm availability to a property prior to purchasing on the broadband provider's website. Providers may increase charges. The information is provided and maintained by Decision Technologies Limited. **This is indicative only and based on a 2-person household with multiple devices and simultaneous usage. Broadband performance is affected by multiple factors including number of occupants and devices, simultaneous usage, router range etc. For more information speak to your broadband provider.
Map data ©OpenStreetMap contributors.







