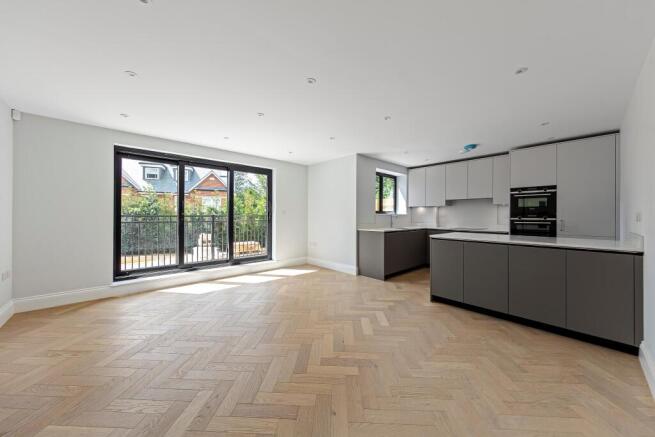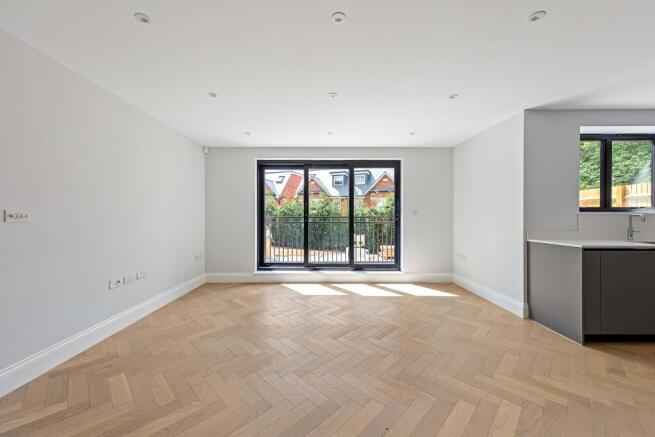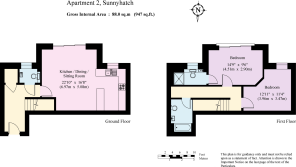
Hitchen Hatch Lane, Sevenoaks, Kent, TN13.

- PROPERTY TYPE
Duplex
- BEDROOMS
2
- BATHROOMS
2
- SIZE
947 sq ft
88 sq m
Key features
- 2 bedrooms
- 1 reception room
- 2 bathrooms
- 0.2 Miles from Sevenoaks Station
- Completed and ready for occupation
- New Build Duplex Two Bedroom Apartment
- Private South-Facing Terrace
- New Development
Description
Located off Hitchen Hatch Lane, a tree-lined road, this stunning new development of just 8 apartments by renowned developers Kent House Homes, nestled in a peaceful Sevenoaks enclave, with each property benefiting from allocated parking, access to a communal garden, and within a four-minute walk of Sevenoaks train station.
Apartment 2, is truly unique, a one-off two bedroom duplex, offering the space and lifestyle of a house within the secure environment of an apartment building. From the ground floor, the property is accessed via the main entrance on the ground floor, once inside, the property has the feel of a beautiful mews house. A generous entrance hallway leads through to the open-plan kitchen/living room with a luxury There is both a downstairs cloakroom w/c, and a large utility cupboard off from the hallway. The utility cupboard provides space for both a washing machine and dryer (both of which are included), as well as useful storage space. The open-plan kitchen is fitted with a luxury Beckerman kitchen, with a range of integrated appliances, as well as generous Quartz worktops and peninsular breakfast bar. The sitting area enjoys direct access out via full height sliding doors to the private patio terrace, and is south facing.
Upstairs there are two double bedrooms, the principal benefits from an en-suite shower room, whilst at the end of the landing there is a large luxurious bathroom.
The property also benefits from underfloor heating throughout, and a secure parking space in the under croft parking area, with lift access providing step free access to the property.
Internal area 947 SQ.FT
Leasehold with a 150 year lease
Ground Rent: £0.00
Est. service charge £3. per sq.ft.
Suinny Hatch Specification:
Kitchen-
Fully fitted with Beckerman Kuchen kitchens,
including quartz worktops.
• Siemens appliances including dual combi oven/
microwave, fridge freezer, dishwasher, induction
hob and washer dryer
• Under counter LED lighting
Bathrooms
• Contemporary GSI sanitary ware
• Hansgrohe Vernis range mixer tap
• Thermostatically controlled shower heads
• Feature stone resin baths
• Feature glass walk in shower screen
• Feature LED sensor mood lighting
• Tiled floor and walls by Porcelanosa
• Toothbrush and shaver socket
• Heated towel rail
Heating
• Nu heat under floor heating to entire floor areas
• Heated towel rails to every bathroom and en suite
Lighting, Electrical, Audio Visual
• Schneider white electric face plates
• 5 amp bedside lighting to master bedrooms
• Dimmer switches to all rooms
• Feature water lily cool white lighting to bathrooms
and en suites
• Electric toothbrushes and shaving points
• Cat 6 cabling to each telephone point
• All apartments pre wired for wifi
• Cabling to allow for digital and satellite television
• CCTV security to external and internal communal
areas recorded for 6 weeks
• Intruder alarm systems to each apartment
with impact sensors to all ground floor windows
and doors
Construction
• Solid masonry in block and face brickwork to main
super structure building
• Concrete floors with acoustic matting
• Aluminium powder coated triple glazed windows
and doors
Interior
• Herringbone washed white oak flooring to kitchen
open plan area
• Decorative cornicing throughout
• Carpets to bedrooms
• Tiled bathrooms
Sevenoaks station 0.2 mile,
Sevenoaks High Street 0.7 mile,
M25 Junction 5 1.8 miles,
(All distances approximate)
Sunny Hatch is situated just a short walk from Sevenoaks station with its mainline links to London Bridge (22 minutes), Waterloo East and Charing Cross.
Sevenoaks High Street is 0.7 mile away with its range of restaurants, boutique shops and supermarkets
The properties are conveniently situated for numerous amenities including golf at Knole and Wildernesse, The Stag theatre and cinema, Sevenoaks Leisure Centre, Knole Park and tennis at Hollybush.
There are numerous excellent schools in the vicinity including Sevenoaks School, New Beacon, Lady Boswell's, Walthamstow Hall, The Granville and Trinity to name a few.
The M25 at Junction 5 is 1.8 miles away providing links to London and the national motorway network.
Brochures
More Details- COUNCIL TAXA payment made to your local authority in order to pay for local services like schools, libraries, and refuse collection. The amount you pay depends on the value of the property.Read more about council Tax in our glossary page.
- Ask agent
- PARKINGDetails of how and where vehicles can be parked, and any associated costs.Read more about parking in our glossary page.
- Covered,Gated,EV charging
- GARDENA property has access to an outdoor space, which could be private or shared.
- Yes
- ACCESSIBILITYHow a property has been adapted to meet the needs of vulnerable or disabled individuals.Read more about accessibility in our glossary page.
- Ask agent
Hitchen Hatch Lane, Sevenoaks, Kent, TN13.
Add an important place to see how long it'd take to get there from our property listings.
__mins driving to your place
Get an instant, personalised result:
- Show sellers you’re serious
- Secure viewings faster with agents
- No impact on your credit score
Your mortgage
Notes
Staying secure when looking for property
Ensure you're up to date with our latest advice on how to avoid fraud or scams when looking for property online.
Visit our security centre to find out moreDisclaimer - Property reference SEV012279317. The information displayed about this property comprises a property advertisement. Rightmove.co.uk makes no warranty as to the accuracy or completeness of the advertisement or any linked or associated information, and Rightmove has no control over the content. This property advertisement does not constitute property particulars. The information is provided and maintained by Knight Frank, Sevenoaks. Please contact the selling agent or developer directly to obtain any information which may be available under the terms of The Energy Performance of Buildings (Certificates and Inspections) (England and Wales) Regulations 2007 or the Home Report if in relation to a residential property in Scotland.
*This is the average speed from the provider with the fastest broadband package available at this postcode. The average speed displayed is based on the download speeds of at least 50% of customers at peak time (8pm to 10pm). Fibre/cable services at the postcode are subject to availability and may differ between properties within a postcode. Speeds can be affected by a range of technical and environmental factors. The speed at the property may be lower than that listed above. You can check the estimated speed and confirm availability to a property prior to purchasing on the broadband provider's website. Providers may increase charges. The information is provided and maintained by Decision Technologies Limited. **This is indicative only and based on a 2-person household with multiple devices and simultaneous usage. Broadband performance is affected by multiple factors including number of occupants and devices, simultaneous usage, router range etc. For more information speak to your broadband provider.
Map data ©OpenStreetMap contributors.








