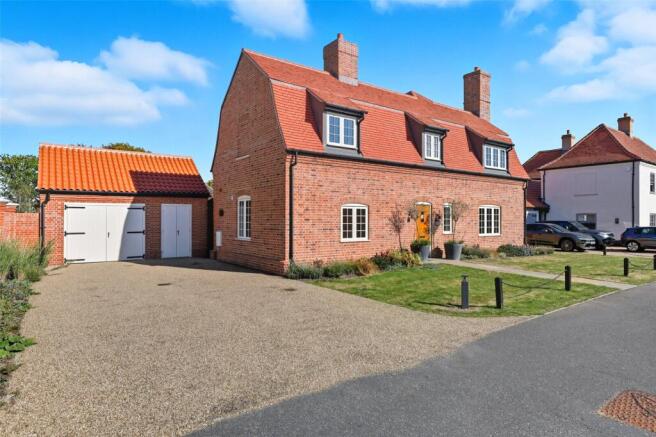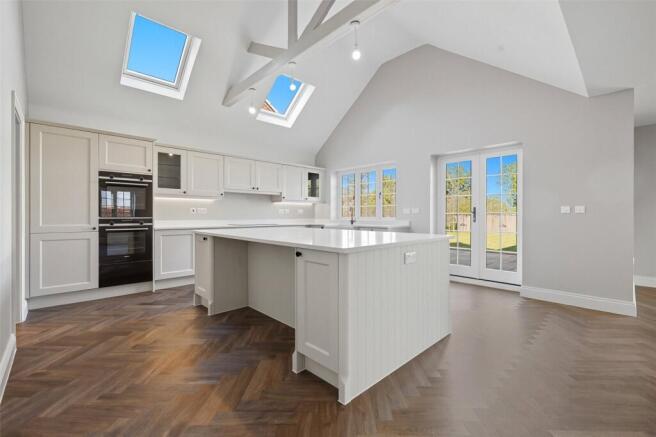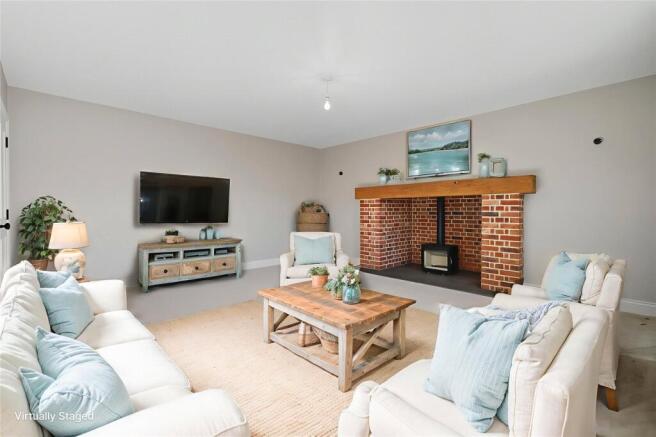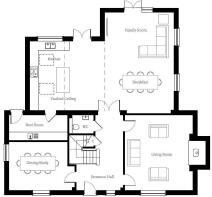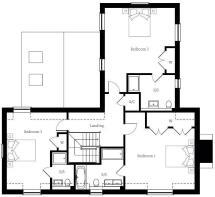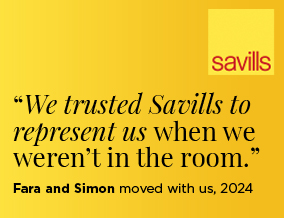
Horkesley Hamlet, London Road, Great Horkesley, Colchester, CO6

- PROPERTY TYPE
Detached
- BEDROOMS
4
- BATHROOMS
3
- SIZE
2,455 sq ft
228 sq m
- TENUREDescribes how you own a property. There are different types of tenure - freehold, leasehold, and commonhold.Read more about tenure in our glossary page.
Freehold
Key features
- Built by Mersea Homes
- Final plot now ready for occupation
- Three en suite bedrooms
- Spacious kitchen /family room with vaulted ceiling
- Living room with brick fireplace
- Further snug/ground floor bedroom
- Villeroy & Boch vanity units and sanitaryware
- Garage with garden store
- Generous rear garden
Description
Description
* READY FOR OCCUPATION *
Magna Cottage is a timeless 4 bedroom detached home set within the countryside development of Horkesley Hamlet.
Built by Mersea Homes, Magna Cottage takes inspiration from Dutch and British architecture, with warm red brickwork and a mansard roof. The entrance hall is the centre of the home and opens to an impressive kitchen, breakfast, and family room with vaulted ceiling and skylights, the home offers abundant space to relax after a busy day and enjoy country living.
The home also includes a practical boot room and cloakroom, three generously sized en suite bedrooms set around the galleried landing, a detached double garage, ample driveway parking, and a charming garden making it an ideal setting for family living.
Kitchen
17’13" x 15’6" (5.22 x 4.78m)
Finished with stone worktop surround, beam hung lighting fixtures, and herringbone flooring, this multi aspect room is filled with natural light, is well equipped, and offers ample space for storage and cooking.
Dining/Study/Bedroom 4
13’3" x 10’9" (4.08 x 3.33m)
Neighbouring the kitchen, the dual aspect dining/study can comfortably host an 8-person dining table, ideal for enjoying Sunday lunch.
Family room
23’4" x 15’7" (7.03 x 4.81m)
Awash with natural light, the family room boasts a charming breakfast bar and French doors that open onto the garden.
Principal bedroom
15’5" x 13’6" (4.73 x 4.15m)
Situated at the front of the house, the master bedroom has a particularly generous en suite, lavishly furnished with twin hand basins.
Bedroom 2 15'6" x 14'5" Situated at the rear of the house with en suite bathroom
Bedroom 3 17'14" x 11'13" Situated at the front of the house with en suite bathroom
General
Equipped with gas-fired central heating, superfast broadband, double glazing and underfloor heating, Magna Cottage comes complete with everything a family would need to live a life of comfort and opulence.
Bamford Blend & Anglian Orange handmade brick to house & Heritage Conservation red tiles to gambrel roof. Anglian Orange handmade brick & county pantile to garage.
Flush timber casement windows painted off white.
External doors with multi lock system.
Modern living design with 'Country Cottage’ approach.
Vaulted ceiling to Kitchen with exposed timber truss and roof lights.
Oak internal doors with black ironmongery.
Painted staircase with tongue and groove panelling.
All Bedrooms with fitted wardrobes & en-suites.
Farrow and Ball paint colours to be chosen by client subject to stage of construction.
Wood burner to Living Room.
Underfloor heating to Ground Floor. Holland Park Flooring to Kitchen, Boot Room, Family Room and WC.
Gas fired central heating.
Fibre to the premises superfast broadband.
NHBC 10 year new home warranty.
KITCHEN & BOOT ROOM
Individually designed Kitchen with a large central island, Granite/Quartz worktops and double butler sink.
Built in quality appliances including ovens, plate warmer, dishwasher, integrated column fridge, integrated column freezer and waste disposal unit to sink.
ELECTRICAL
Generous provision of switches and sockets throughout.
Dimmer switches to selected rooms.
A mixture LED downlighters and light points.
Cat6 data wiring, telephone points and TV aerial points.
Mains wired smoke alarms.
Outside lighting.
BATHROOMS & EN SUITES
Fitted Bathrooms with Porcelanosa ceramic tiling.
Villeroy & Boch vanity units and sanitaryware.
Vado brassware and shower fittings.
Merlyn shower screens.
Heated towel rails.
Holland Park Flooring (including Cloakroom)
EXTERNALS
Landscaped front garden, rear garden turfed.
Carefully designed private drive with buff rolled stone finish.
Rear paths and patios in stone paving.
Location
Steeped in rural tradition with the perks of 21st century living, Horkesley Hamlet is a picture-postcard community that offers beautiful countryside surroundings, easy access to local amenities, all situated on the outskirts of quaint Great Horkesley.
Square Footage: 2,455 sq ft
Additional Info
This development complies with the Consumer Code for Home Builders.
EPC - To be confirmed
Brochures
Web Details- COUNCIL TAXA payment made to your local authority in order to pay for local services like schools, libraries, and refuse collection. The amount you pay depends on the value of the property.Read more about council Tax in our glossary page.
- Band: TBC
- PARKINGDetails of how and where vehicles can be parked, and any associated costs.Read more about parking in our glossary page.
- Yes
- GARDENA property has access to an outdoor space, which could be private or shared.
- Yes
- ACCESSIBILITYHow a property has been adapted to meet the needs of vulnerable or disabled individuals.Read more about accessibility in our glossary page.
- Ask agent
Energy performance certificate - ask agent
Horkesley Hamlet, London Road, Great Horkesley, Colchester, CO6
Add an important place to see how long it'd take to get there from our property listings.
__mins driving to your place
Get an instant, personalised result:
- Show sellers you’re serious
- Secure viewings faster with agents
- No impact on your credit score
Your mortgage
Notes
Staying secure when looking for property
Ensure you're up to date with our latest advice on how to avoid fraud or scams when looking for property online.
Visit our security centre to find out moreDisclaimer - Property reference CHD250153. The information displayed about this property comprises a property advertisement. Rightmove.co.uk makes no warranty as to the accuracy or completeness of the advertisement or any linked or associated information, and Rightmove has no control over the content. This property advertisement does not constitute property particulars. The information is provided and maintained by Savills New Homes, Chelmsford. Please contact the selling agent or developer directly to obtain any information which may be available under the terms of The Energy Performance of Buildings (Certificates and Inspections) (England and Wales) Regulations 2007 or the Home Report if in relation to a residential property in Scotland.
*This is the average speed from the provider with the fastest broadband package available at this postcode. The average speed displayed is based on the download speeds of at least 50% of customers at peak time (8pm to 10pm). Fibre/cable services at the postcode are subject to availability and may differ between properties within a postcode. Speeds can be affected by a range of technical and environmental factors. The speed at the property may be lower than that listed above. You can check the estimated speed and confirm availability to a property prior to purchasing on the broadband provider's website. Providers may increase charges. The information is provided and maintained by Decision Technologies Limited. **This is indicative only and based on a 2-person household with multiple devices and simultaneous usage. Broadband performance is affected by multiple factors including number of occupants and devices, simultaneous usage, router range etc. For more information speak to your broadband provider.
Map data ©OpenStreetMap contributors.
