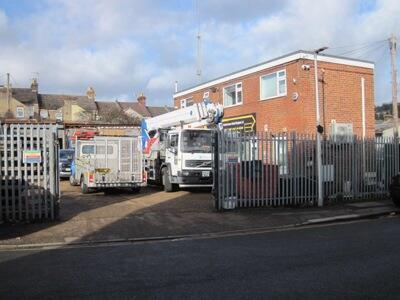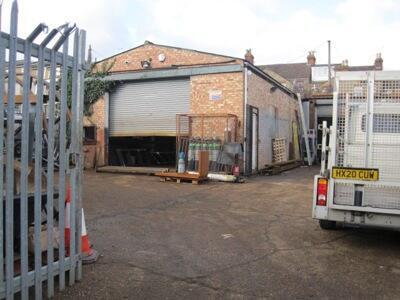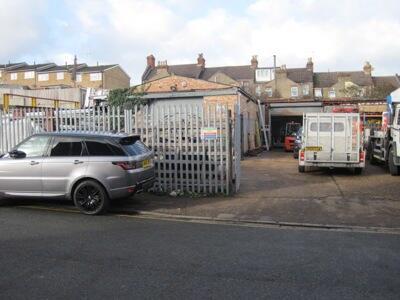Land to lease
8 Second Avenue, Chatham, Kent, ME4 5AU
- SIZE AVAILABLE
4,792 sq ft
445 sq m
- SECTOR
Land to lease
Lease details
- Lease available date:
- Now
Key features
- Workshop, offices & secure yard
- Eaves height in workshop approx. 3.9 metres
- Manual roller shutter door
- 3 phase power & lighting
- Additional store to the rear
- Offices benefit from gas fired heating, Cat 2 lighting, carpeting & 13 amp power points
- Kitchen and separate male & female WCs
- Site is concrete surfaced and enclosed with 2m metal palisade fencing & double gates at the entrance
- TO LET
Description
The workshop is brick built with a pitched roof and an eaves height of approx. 3.9 metres. Provided with a manual roller shutter door at the front, 3 phase power and lighting throughout. There is an additional store area at the rear.
The offices are similarly brick built and fitted with double glazed UPVC windows. Internally, space is divided as a series of individual offices together with a kitchen and separate male and female WCs. Gas fired central heating, Cat 2 lighting, carpeting and 13 amp power points are all provided
The remainder of the site is concrete surfaced enclosed with 2 metre metal palisade fencing and double gates at the entrance directly off Second Avenue.
Energy Performance Certificates
EPCEPCBrochures
8 Second Avenue, Chatham, Kent, ME4 5AU
NEAREST STATIONS
Distances are straight line measurements from the centre of the postcode- Chatham Station1.2 miles
- Gillingham Station1.2 miles
- Rochester Station2.1 miles
Notes
Disclaimer - Property reference 6277LH. The information displayed about this property comprises a property advertisement. Rightmove.co.uk makes no warranty as to the accuracy or completeness of the advertisement or any linked or associated information, and Rightmove has no control over the content. This property advertisement does not constitute property particulars. The information is provided and maintained by Watson Day Chartered Surveyors, Chatham. Please contact the selling agent or developer directly to obtain any information which may be available under the terms of The Energy Performance of Buildings (Certificates and Inspections) (England and Wales) Regulations 2007 or the Home Report if in relation to a residential property in Scotland.
Map data ©OpenStreetMap contributors.




