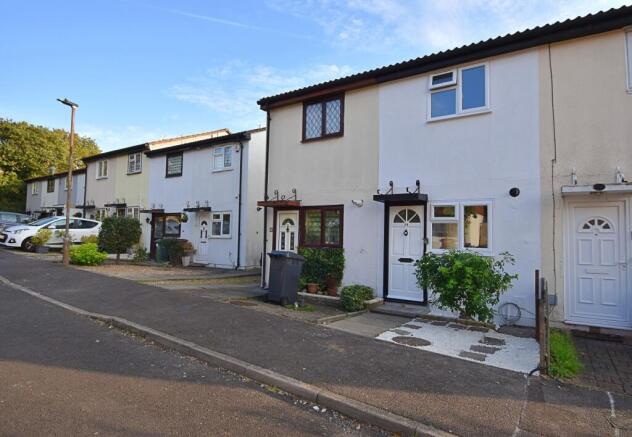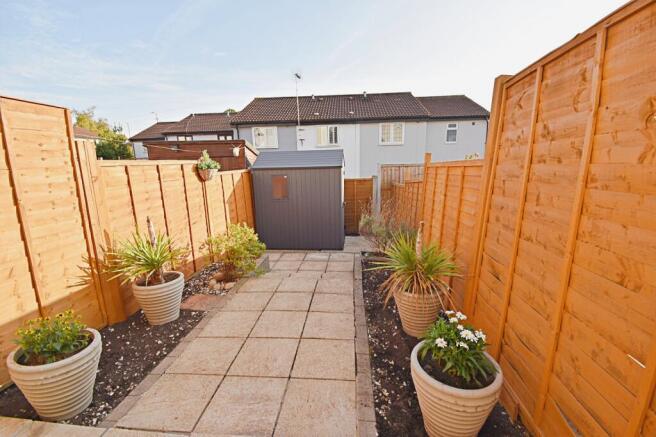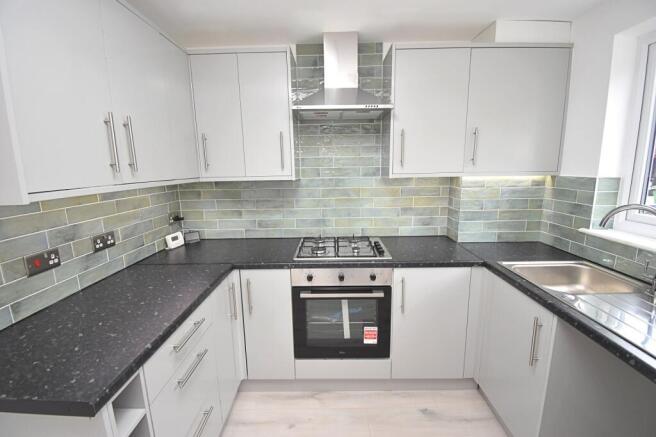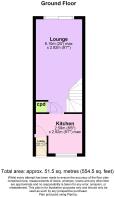Stapleford Close, Chingford, London. E4 6XS

- PROPERTY TYPE
Terraced
- BEDROOMS
2
- BATHROOMS
1
- SIZE
Ask agent
- TENUREDescribes how you own a property. There are different types of tenure - freehold, leasehold, and commonhold.Read more about tenure in our glossary page.
Freehold
Key features
- A Fully Refurbished 2 Bedroom Mid Terrace House
- A Spacious 20ft Open Plan Lounge/Dining Room
- Modern Fitted Kitchen & Stylish Shower Room/W.C.
- A Main Bedroom & An Ideal Home Office/Nursery
- Chain Free, Vacant With An Allocated Parking Space
- Easy Access To Highams Park Station, Shops, Schools & Larks Wood
- A Neat, South Facing, Low Maintenance Rear Garden
Description
The ground floor comprises a welcoming entrance lobby, a modern fitted kitchen with ample storage and worktop space, and a bright 20ft lounge/dining room with sliding patio doors opening directly onto a south-facing rear garden - ideal for entertaining as well as everyday living.
Upstairs, the property offers a well-proportioned main double bedroom and a second room that works perfectly as a home office, nursery or guest room, along with a contemporary shower room/W.C. finished to a high standard. Additional storage and a dedicated utility recess further enhance practicality.
Externally, the rear garden has been landscaped for low maintenance and enjoys a sunny, southerly aspect. An allocated parking space is included.
Stapleford Close is conveniently located for Chingford Mount and Hatch shopping facilities, local schools, bus routes and Highams Park station, providing direct access to London Liverpool Street in approximately 20 minutes. Larks Wood and surrounding green spaces are also within easy reach.
Early viewing is strongly recommended - CALL NOW TO VIEW!
Local Authority: London Borough Of Waltham Forest
Council Tax Band: Band C
EPC Rating: C
Entrance
The property is approached via a well maintained front garden, which leads up to a black part glazed front entrance door that provides access to the reception lobby.
Reception Lobby
0.71m x 1.07m (2' 04" x 3' 06")
A useful, welcoming space with laminate flooring where you can store coats, shoes and umbrellas.
Kitchen
2.59m x 2.92m (8' 06" x 9' 07")
Immaculately presented, this kitchen is full of understated elegance as well as practicality. It features chic grey laminate flooring (with 48 hour splash water protection), part tiled walls, a single sink unit with mixer tap and drainer, (with gas meter beneath) a stunning range of grey soft close wall units with under cabinet lighting, (one of which houses the new boiler), additional base cupboards, pull out drawer storage, space for a dishwasher, a four ring gas hob with an overhead extractor fan, together with an electric oven beneath.
There's also plenty of worktop space for cooking enthusiasts, with some handy wine storage to the side! And lastly, to the front elevation, sits a double glazed window with a side casement that overlooks the Close.
Lounge
6.10m x 2.92m (20' 0" x 9' 07")
This superb reception room offers stylish grey laminate flooring, 20ft of lounge space that can easily be zoned into separate living and dining areas. There's also potential to create a study/workdesk area underneath the stairs if required. Additionally, there is a storage cupboard that sits opposite the stairs, which houses the electric meter. To the side, there is a double radiator and to the rear, are "floor to ceiling" sliding patio doors that open out to on to the landscaped garden.
Landing
2.84m x 1.73m (9' 04" x 5' 08")
Stairs with neutral coloured carpet rise to the first floor landing, comprising: grey laminate flooring, a built-in storage cupboard with internal shelving, a single radiator to the side, an air vent, a ceiling fan isolator for the Shower Room/W.C., doors to each of the two bedrooms, hatch to loft space, in addition to a handy recess area which has built in, with plumbing provision for a washing machine... It could even be used for further storage/hanging space if required!
First Floor Recess
0.74m x 0.99m (2' 05" x 3' 03")
Cleverly designed to maximise functionality this versatile recess includes plumbing and power points, ideal for a washing machine and dryer - Or equally suited for conversion into a stylish walk in cupboard or compact work from home area.
Storage Cupboard
1.07m x 0.84m (3' 06" x 2' 09")
Providing valuable additional storage space, this practical cupboard is newly decorated and features a fitted shelf together with laminate flooring, making it both functional and neatly finished.
Bedroom 1
3.23m x 2.92m (10' 07" x 9' 07")
This bright and airy double bedroom features grey laminate flooring, a double glazed window with a side casement to the front elevation (with a single radiator beneath), that provides a lovely view over the cul de sac.
Bedroom 2
1.96m x 2.92m (6' 05" x 9' 07")
The "Back " bedroom includes a double glazed window with a side casement to the rear elevation (with a single radiator beneath) that allows a lovely scenic view over the local gardens and neighbourhood.
Shower Room WC
3.18m x 1.07m (10' 05" x 3' 06")
This luxurious shower room/W.C. has been well designed in stylish warm neutral tones, together with it's contemporary features that include: fully tiled walls and flooring, a low flush W.C., with storage/display shelf above, a spacious walk in shower cubicle, with a clear sliding screen, chrome style fittings that incorporate a wall mounted shower mixer tap with an overhead attachment and rain spray, a ceiling vent, a "chrome style" heated towel rail, a single wash hand basin with mixer tap and cupboard storage beneath, plus a wall mounted illuminated mirrored storage cabinet with touch sensors for 3 different colours, a de-fogger function and sockets for a shaver and a USB.
Rear Garden
With an approximate depth of 30ft, this delightfully low maintenance yet minimalist al fresco space has been thoughtfully landscaped with planting beds to each side, along with staggered concrete steps that lead down to a useful storage shed at the far end of this stylish garden.
There's also ample room to entertain on the patio area, which provides all the space you need to enjoy a barbecue, some food or drink, or even just some much needed relaxation.
Outside
A parking space is allocated to the right hand side of the terrace, numbered 73.
Brochures
Brochure- COUNCIL TAXA payment made to your local authority in order to pay for local services like schools, libraries, and refuse collection. The amount you pay depends on the value of the property.Read more about council Tax in our glossary page.
- Band: C
- PARKINGDetails of how and where vehicles can be parked, and any associated costs.Read more about parking in our glossary page.
- Yes
- GARDENA property has access to an outdoor space, which could be private or shared.
- Yes
- ACCESSIBILITYHow a property has been adapted to meet the needs of vulnerable or disabled individuals.Read more about accessibility in our glossary page.
- Ask agent
Stapleford Close, Chingford, London. E4 6XS
Add an important place to see how long it'd take to get there from our property listings.
__mins driving to your place
Get an instant, personalised result:
- Show sellers you’re serious
- Secure viewings faster with agents
- No impact on your credit score



Your mortgage
Notes
Staying secure when looking for property
Ensure you're up to date with our latest advice on how to avoid fraud or scams when looking for property online.
Visit our security centre to find out moreDisclaimer - Property reference PRA10622. The information displayed about this property comprises a property advertisement. Rightmove.co.uk makes no warranty as to the accuracy or completeness of the advertisement or any linked or associated information, and Rightmove has no control over the content. This property advertisement does not constitute property particulars. The information is provided and maintained by McRae's Sales, Lettings & Management, London. Please contact the selling agent or developer directly to obtain any information which may be available under the terms of The Energy Performance of Buildings (Certificates and Inspections) (England and Wales) Regulations 2007 or the Home Report if in relation to a residential property in Scotland.
*This is the average speed from the provider with the fastest broadband package available at this postcode. The average speed displayed is based on the download speeds of at least 50% of customers at peak time (8pm to 10pm). Fibre/cable services at the postcode are subject to availability and may differ between properties within a postcode. Speeds can be affected by a range of technical and environmental factors. The speed at the property may be lower than that listed above. You can check the estimated speed and confirm availability to a property prior to purchasing on the broadband provider's website. Providers may increase charges. The information is provided and maintained by Decision Technologies Limited. **This is indicative only and based on a 2-person household with multiple devices and simultaneous usage. Broadband performance is affected by multiple factors including number of occupants and devices, simultaneous usage, router range etc. For more information speak to your broadband provider.
Map data ©OpenStreetMap contributors.





