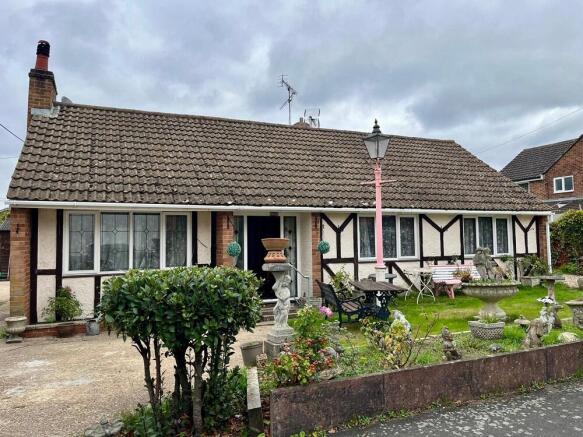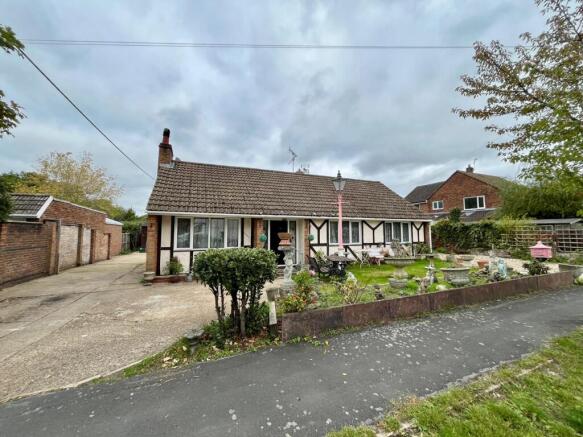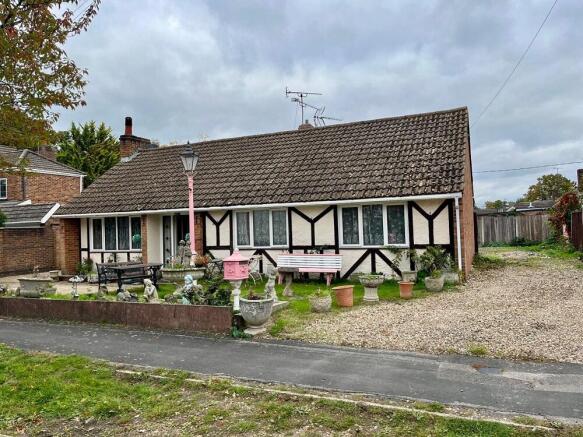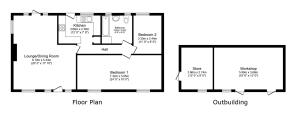
Cranford Park Drive, Yateley, Hampshire

- PROPERTY TYPE
Detached
- BEDROOMS
3
- BATHROOMS
1
- SIZE
Ask agent
- TENUREDescribes how you own a property. There are different types of tenure - freehold, leasehold, and commonhold.Read more about tenure in our glossary page.
Freehold
Key features
- Exciting opportunity - almost endless potential
- Modernise/Extend/Redevelop - all viable options
Description
FOR SALE BY ONLINE PUBLIC AUCTION!! Date Thursday 19th February 2026 (unless sold beforehand).
2/3 bedrooms, bathroom, lounge/dining room, kitchen, good off street parking
An earlier planning consent (now expired) granted permission for 2 properties offering combined 8 bedrooms, 4 bathrooms/shower rooms, 4 reception rooms, 2 kitchens, 2 cloakrooms and 2 garages.
Energy Performance Certificate – D59
Broadband -Ultrafast highest download 1000Mbps, Ultrafast highest upload 900Mbps
OFFERS INVITED PRIOR TO AUCTION
DESCRIPTION/LOCATION: A detached bungalow occupying a wide plot, generally the width of 2 houses. It is rare to find a property with so much potential! Previously planning permission was granted to redevelop the site but that has now lapsed. As an alternative there is the potential to build 2 detached properties or maybe even a terrace of 3 houses, there is the opportunity to considerably extend at both ground floor and first floor level. The next door house at 1 Cranford Park Drive has been very substantially extended and may give an indication as to the sort of extension or new build.
Yateley is a popular setting with Cranford Park Drive approached from Hall Lane which in turn adjoins the A327 Reading Road. There are local shops and schools and just to the south Yateley Common and Blackbushe Airport. There are train services at nearby Blackwater or Sandhurst. The M3 (Junction 4) is just to the south with the M4 to the north on the southern outskirts of Reading
Bedroom 1: 24’ x 10’ (formerly two bedrooms)
Bedroom 2: 11’ x 8’
Bathroom: with panelled bath, wash hand basin, low level WC
Lounge/Dining Room: L-shaped 20’ x 17’10 max. The front door leads straight into this room and there is also a door from the dining area to the rear garden
Kitchen: 12’6 x 7’9 with dated range of units including sink unit, work top with cupboards and drawers belowand inset gas hob
Lots of carparking!
Detached Workshop/Store: 29’ x 12’ overall with 2 doors to the workshop and 1 to the storeroom
The Gardens: The gardens are perhaps the most important feature with a commanding frontage of 70 ft and an overall depth of 80ft thereby extending to 0.13 acres. Although in need of some attention, they have undoubtedly provided an important setting for the property and would support a significantly larger and more valuable house or even houses.
PLANNING: Planning permission to replace the property with 2 x 4 bedroom semi-detached houses was granted in 1989 but was not implemented. It is considered likely a similar or even more valuable consent would be available today. However a Buyer must make their own enquiries before committing to purchase.
SERVICES: Mains water, gas, electricity and drainage
COUNCIL TAX Band E
ENERGY PERFORMANCE: D59
LOCAL AUTHORITY: Hart District Council
VIEWING: By appointment with the Owner’s Sole Agents and Auctioneers,Martin & Pole, Wokingham Tel: or Email:
Brochures
Brochure 1- COUNCIL TAXA payment made to your local authority in order to pay for local services like schools, libraries, and refuse collection. The amount you pay depends on the value of the property.Read more about council Tax in our glossary page.
- Ask agent
- PARKINGDetails of how and where vehicles can be parked, and any associated costs.Read more about parking in our glossary page.
- Yes
- GARDENA property has access to an outdoor space, which could be private or shared.
- Yes
- ACCESSIBILITYHow a property has been adapted to meet the needs of vulnerable or disabled individuals.Read more about accessibility in our glossary page.
- Ask agent
Energy performance certificate - ask agent
Cranford Park Drive, Yateley, Hampshire
Add an important place to see how long it'd take to get there from our property listings.
__mins driving to your place
Get an instant, personalised result:
- Show sellers you’re serious
- Secure viewings faster with agents
- No impact on your credit score
Your mortgage
Notes
Staying secure when looking for property
Ensure you're up to date with our latest advice on how to avoid fraud or scams when looking for property online.
Visit our security centre to find out moreDisclaimer - Property reference 1252. The information displayed about this property comprises a property advertisement. Rightmove.co.uk makes no warranty as to the accuracy or completeness of the advertisement or any linked or associated information, and Rightmove has no control over the content. This property advertisement does not constitute property particulars. The information is provided and maintained by Martin & Pole, Wokingham. Please contact the selling agent or developer directly to obtain any information which may be available under the terms of The Energy Performance of Buildings (Certificates and Inspections) (England and Wales) Regulations 2007 or the Home Report if in relation to a residential property in Scotland.
Auction Fees: The purchase of this property may include associated fees not listed here, as it is to be sold via auction. To find out more about the fees associated with this property please call Martin & Pole, Wokingham on 0118 230 8426.
*Guide Price: An indication of a seller's minimum expectation at auction and given as a “Guide Price” or a range of “Guide Prices”. This is not necessarily the figure a property will sell for and is subject to change prior to the auction.
Reserve Price: Each auction property will be subject to a “Reserve Price” below which the property cannot be sold at auction. Normally the “Reserve Price” will be set within the range of “Guide Prices” or no more than 10% above a single “Guide Price.”
*This is the average speed from the provider with the fastest broadband package available at this postcode. The average speed displayed is based on the download speeds of at least 50% of customers at peak time (8pm to 10pm). Fibre/cable services at the postcode are subject to availability and may differ between properties within a postcode. Speeds can be affected by a range of technical and environmental factors. The speed at the property may be lower than that listed above. You can check the estimated speed and confirm availability to a property prior to purchasing on the broadband provider's website. Providers may increase charges. The information is provided and maintained by Decision Technologies Limited. **This is indicative only and based on a 2-person household with multiple devices and simultaneous usage. Broadband performance is affected by multiple factors including number of occupants and devices, simultaneous usage, router range etc. For more information speak to your broadband provider.
Map data ©OpenStreetMap contributors.







