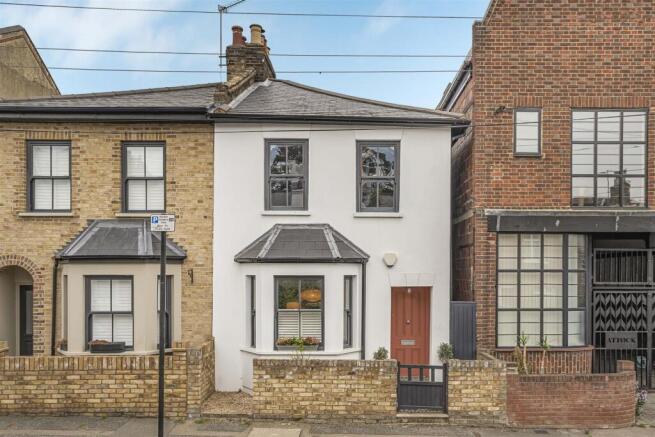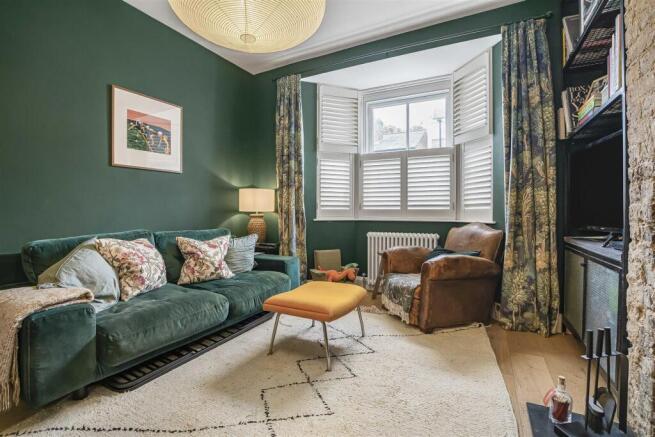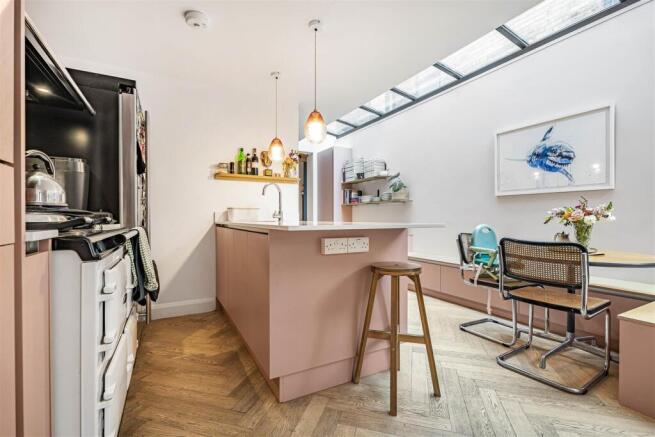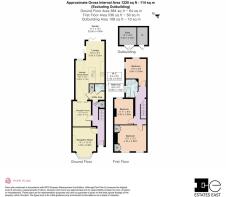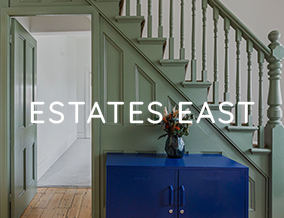
3 bedroom semi-detached house for sale
Eden Road, Walthamstow, London, E17

- PROPERTY TYPE
Semi-Detached
- BEDROOMS
3
- BATHROOMS
1
- SIZE
1,220 sq ft
113 sq m
- TENUREDescribes how you own a property. There are different types of tenure - freehold, leasehold, and commonhold.Read more about tenure in our glossary page.
Freehold
Key features
- 3 bedroom Victorian semi-detached house
- 3 Reception areas
- Ground floor WC
- Kitchen/diner & utility area
- Gas central heating
- Walthamstow Village location
- EPC rating: C (69) & Council tax band: C
- 77'1 x 13'1 Rear garden with shed
- On street residents permit parking
- Internal: 1220 sq ft (114 sq m)
Description
Boasting immediate kerb appeal with a traditional tiled path, the home offers a delightful blend of period features and contemporary design. Inside, the luxurious front reception room, painted a rich green, features a bay window with shutters and an exposed brick chimney with a log burner. The second reception room impresses with an original fireplace and a beautiful tiled floor.
Sliding doors open to the bright kitchen/dining room, a true heart of the home, featuring herringbone wooden floors, bespoke dusty pink cabinetry, built-in seating, an AGA, and a skylight. Folding doors lead out to the large rear garden with a decked area, lawn, and outbuilding storage. A downstairs WC, utility room and essential storage complete the ground floor.
Upstairs, a skylight brightens the landing. The primary bedroom features a calming moss green and bamboo-design wallpaper, twin windows, built-in storage, a feature fireplace, and an exposed brick wall and herringbone jute carpet, which continues to the landing. The family bathroom features a separate shower and a stylish roll-top bath, set amidst teal walls and Moroccan floor tiles. The third bedroom features lovely floral wallpaper and offers views of the garden.
A short stroll places you right on Orford Road, with popular spots like Eat17, Ruff’s Bistro, and Bargo all within easy reach. Families will particularly appreciate the proximity to N Family Club - Walthamstow Nursery. Travel is effortless, with Walthamstow Central station just a brief walk away, offering quick links to central London. Residents also benefit from on-street permit parking.
Shall we take a look?
Entrance - Vis front door leading into:
Entrance Hallway - Staircase leading to first floor. Door to reception room one, reception room two & utility area.
Ground Floor Wc - 1.35m x 0.91m (4'5 x 3'0) -
Reception Room One - 4.29m x 3.30m (14'1 x 10'10) -
Reception Room Two - 3.61m x 2.72m (11'10 x 8'11) - Sliding door leading into kitchen/diner.
Utility Area - Door to ground floor wc & kitchen/diner.
Kitchen/Diner - 5.59m x 4.14m (18'4 x 13'7) - Open to:
Lounge - 3.00m x 2.62m (9'10 x 8'7) - x2 sliding patio doors leading to rear garden. Open to kitchen/diner.
First Floor Landing - Door to all first floor rooms.
Bedroom One - 4.29m x 3.68m (14'1 x 12'1) -
Bedroom Two - 3.81m x 2.90m (12'6 x 9'6) -
Bedroom Three - 3.63m x 2.64m (11'11 x 8'8) -
First Floor Bathroom - 2.59m x 1.70m (8'6 x 5'7) -
Rear Garden - 23.50m x 3.99m (77'1 x 13'1) - Access to shed.
Shed - 3.99m x 2.49m (13'1 x 8'2) -
On Street Residents Permit Parking -
Additional Information: - Local Authority: London Borough Of Waltham Forest
Council Tax Band: C
Disclaimer: - We endeavour to ensure that our particulars are as accurate and reliable as possible; however, they do not constitute or form part of any offer or contract and should not be relied upon as statements or representations of fact. All measurements are approximate and provided as a guide only. Any systems, services, or appliances referred to have not been tested by us, and we are therefore unable to verify or guarantee their working condition. All photographs, floorplans and video tours are provided for guidance only. Tenants are advised to verify details relating to planning permissions, building regulations, and any works carried out at the property with their solicitor or conveyancer, as well as tenure and lease information where applicable
Brochures
Eden Road, Walthamstow, London, E17- COUNCIL TAXA payment made to your local authority in order to pay for local services like schools, libraries, and refuse collection. The amount you pay depends on the value of the property.Read more about council Tax in our glossary page.
- Band: C
- PARKINGDetails of how and where vehicles can be parked, and any associated costs.Read more about parking in our glossary page.
- Yes
- GARDENA property has access to an outdoor space, which could be private or shared.
- Yes
- ACCESSIBILITYHow a property has been adapted to meet the needs of vulnerable or disabled individuals.Read more about accessibility in our glossary page.
- Ask agent
Eden Road, Walthamstow, London, E17
Add an important place to see how long it'd take to get there from our property listings.
__mins driving to your place
Get an instant, personalised result:
- Show sellers you’re serious
- Secure viewings faster with agents
- No impact on your credit score
Your mortgage
Notes
Staying secure when looking for property
Ensure you're up to date with our latest advice on how to avoid fraud or scams when looking for property online.
Visit our security centre to find out moreDisclaimer - Property reference 34244908. The information displayed about this property comprises a property advertisement. Rightmove.co.uk makes no warranty as to the accuracy or completeness of the advertisement or any linked or associated information, and Rightmove has no control over the content. This property advertisement does not constitute property particulars. The information is provided and maintained by Estates East, Walthamstow. Please contact the selling agent or developer directly to obtain any information which may be available under the terms of The Energy Performance of Buildings (Certificates and Inspections) (England and Wales) Regulations 2007 or the Home Report if in relation to a residential property in Scotland.
*This is the average speed from the provider with the fastest broadband package available at this postcode. The average speed displayed is based on the download speeds of at least 50% of customers at peak time (8pm to 10pm). Fibre/cable services at the postcode are subject to availability and may differ between properties within a postcode. Speeds can be affected by a range of technical and environmental factors. The speed at the property may be lower than that listed above. You can check the estimated speed and confirm availability to a property prior to purchasing on the broadband provider's website. Providers may increase charges. The information is provided and maintained by Decision Technologies Limited. **This is indicative only and based on a 2-person household with multiple devices and simultaneous usage. Broadband performance is affected by multiple factors including number of occupants and devices, simultaneous usage, router range etc. For more information speak to your broadband provider.
Map data ©OpenStreetMap contributors.
