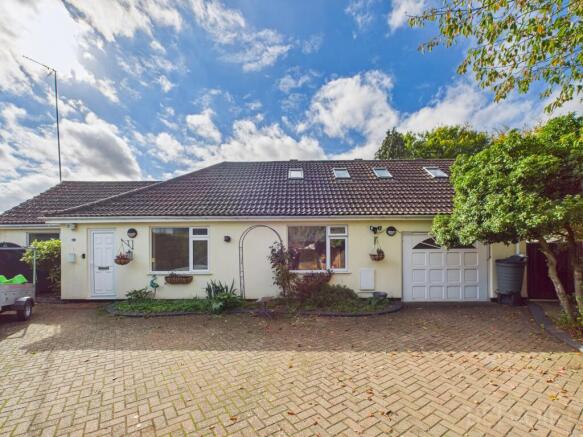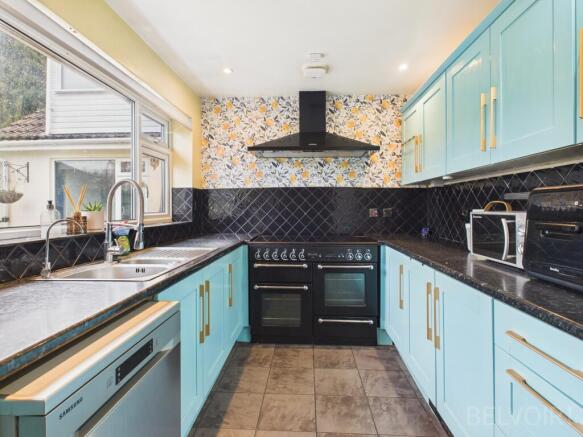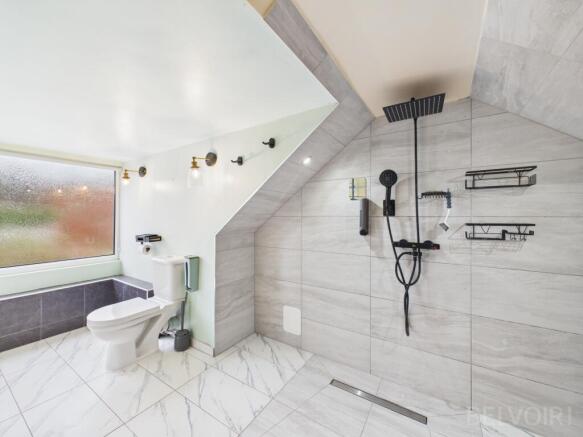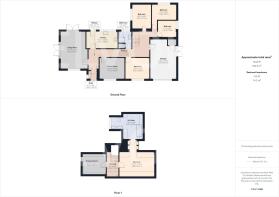5 bedroom detached house for rent
Brecklands, Mundford, IP26

Letting details
- Let available date:
- Now
- Deposit:
- £2,250A deposit provides security for a landlord against damage, or unpaid rent by a tenant.Read more about deposit in our glossary page.
- Min. Tenancy:
- Ask agent How long the landlord offers to let the property for.Read more about tenancy length in our glossary page.
- Let type:
- Long term
- Furnish type:
- Furnished
- Council Tax:
- Ask agent
- PROPERTY TYPE
Detached
- BEDROOMS
5
- BATHROOMS
2
- SIZE
Ask agent
Key features
- Five-Bedroom Detached House
- Peaceful Village Location
- Solar Panels for Improved Energy Efficiency
- Driveway and Integral Garage for Off-Road Parking
- Close Proximity to RAF Feltwell and Lakenheath
- Principle Bedroom with Spacious En-Suite
- Living Room with French Doors to Garden
- Well-Equipped Kitchen and Bright Dining Room
- Garden Laid Mostly to Lawn
- MUST-SEE PROPERTY!
Description
Situated on the picturesque border of Norfolk and Suffolk, Mundford is a tranquil and well-established rural village that offers a desirable blend of countryside charm and everyday convenience. The village is home to a range of essential amenities, including a well-regarded primary school, a local post office, a traditional butcher, a welcoming public house, and a hairdresser — all contributing to a strong sense of community and self-sufficiency.
Mundford enjoys excellent connectivity, with direct transport links to both Thetford and King’s Lynn via the A134, making it a practical location for commuters and those seeking easy access to larger towns. Surrounded by the natural beauty of the Breckland countryside and close to Thetford Forest, the village also offers abundant opportunities for outdoor recreation and scenic walks.
Entry (4’1” x 4’2”)
An entry hall into the property features coat hooks and space for a shoe rack, separating the outside from the rest of the interior of the property.
Hallway (3’11” x 23’10”)
A spacious hallway connecting the rooms downstairs, leading upstairs and providing internal access to the garage.
Living Room (17'9" x 12'10")
A bright, welcoming reception room with large windows and access to the garden – perfect for entertaining or relaxing. With French doors leading out to the garden and allowing more natural sunlight into the room.
Modern Fitted Kitchen (8'0" x 14'10")
A practical and well-equipped kitchen space offering ample worktops, eye-level and under-counter cupboards, a freestanding range cooker with a cooker hood, fridge freezer, washing machine and dishwasher, while also providing access to the rear garden.
Separate Dining Room (10'2" x 11'10")
Ideal for formal meals or a second reception, conveniently positioned off the main hallway with a window looking out to the front of the property.
Four Ground Floor Bedrooms, including:
Two generous doubles (12'2" x 9'0" and 10'2" x 11'3")
Two additional rooms (7’11” x 9’1” and 7’5 x 12” ideal for guest bedrooms, nurseries, or home offices.
Contemporary Family Bathroom (5'4" x 6'5")
A modern, three-piece with tiled flooring comprised of a shower, hand-wash basin and close-couple WC alongside a heated towel rack.
Large Master Bedroom (11'6" x 16'9")
A peaceful top-floor retreat with dual-aspect dormer windows and ample floor space with convenient integrated shelves and access into the en-suite.
Private En-Suite (12'0" x 7'9")
A spacious and well-appointed en-suite bathroom featuring a four-piece suite comprised of a bath and separate, frameless shower, twin hand-wash basins and a close-couple WC.
Dressing Room (9'11" x 11'1")
A luxurious walk-in wardrobe or potential office space featuring an integrated cupboard and accessed via the landing.
Integrated Garage (19'0" x 12'0")
Direct access from inside the home, offering excellent storage or secure parking. Featuring electrical outlets, eye-level cupboards with an additional integrated cupboard, a sink, alongside space and plumbing for a washing machine and dryer.
Externally, the property benefits from a private and enclosed rear garden laid mostly to lawn, and a front driveway with space for three vehicles.
Key Features:
• Five bedrooms across two floors, perfect for flexible living
• Three reception spaces, including living, dining, and dressing rooms
• Modern family bathroom & en-suite
• Garage & driveway parking
• Private garden (accessed via the living room)
• Neutral décor throughout
• Gas central heating & double glazing
Agent Notes:
Council Tax Band: D; EPC: D; Mains Sewage; Mains Gas Connection.
We endeavour to make property particulars accurate and reliable; however, they do not constitute or form part of any contract and none is to be relied upon as statements of representation or fact. Any service, systems and appliances listed in this specification have not been tested by us, and no guarantee as to their operating ability or efficiency is given. All measurements have been taken as a guide and are not precise. If you require clarification or further information on any points, please contact us, especially if you are travelling some distance to view.
During the tenancy (payable to the Agent/Landlord)
For English properties:
Payment of interest for the late payment of rent at a rate of capped at 3% above the Bank of England base rate.
During the tenancy if permitted and applicable:
- Utilities, gas, electricity, water and sewerage
- Communications, telephone and broadband
- Installation of cable/satellite
- Subscription to cable/satellite supplier
- Television licence
- Council Tax
Other permitted payments:
Any other permitted payments, not included above, for breaches of contract or under the relevant legislation, including contractual damages. These may include reasonable costs or losses incurred for loss of keys, security devices and changes to the tenancy agreement or early termination, if the Landlord agrees they can be made, up to the permitted limits.
Tenant Protection:
Belvoir Norfolk is a member of NAL,S which is a client money protection scheme, and also a member of The Property Ombudsmen, which is a redress scheme. You can find out more details on our website or by contacting us directly. EPC rating: C.
- COUNCIL TAXA payment made to your local authority in order to pay for local services like schools, libraries, and refuse collection. The amount you pay depends on the value of the property.Read more about council Tax in our glossary page.
- Band: D
- PARKINGDetails of how and where vehicles can be parked, and any associated costs.Read more about parking in our glossary page.
- Driveway
- GARDENA property has access to an outdoor space, which could be private or shared.
- Private garden
- ACCESSIBILITYHow a property has been adapted to meet the needs of vulnerable or disabled individuals.Read more about accessibility in our glossary page.
- Ask agent
Brecklands, Mundford, IP26
Add an important place to see how long it'd take to get there from our property listings.
__mins driving to your place
Notes
Staying secure when looking for property
Ensure you're up to date with our latest advice on how to avoid fraud or scams when looking for property online.
Visit our security centre to find out moreDisclaimer - Property reference P1381. The information displayed about this property comprises a property advertisement. Rightmove.co.uk makes no warranty as to the accuracy or completeness of the advertisement or any linked or associated information, and Rightmove has no control over the content. This property advertisement does not constitute property particulars. The information is provided and maintained by Belvoir, Watton. Please contact the selling agent or developer directly to obtain any information which may be available under the terms of The Energy Performance of Buildings (Certificates and Inspections) (England and Wales) Regulations 2007 or the Home Report if in relation to a residential property in Scotland.
*This is the average speed from the provider with the fastest broadband package available at this postcode. The average speed displayed is based on the download speeds of at least 50% of customers at peak time (8pm to 10pm). Fibre/cable services at the postcode are subject to availability and may differ between properties within a postcode. Speeds can be affected by a range of technical and environmental factors. The speed at the property may be lower than that listed above. You can check the estimated speed and confirm availability to a property prior to purchasing on the broadband provider's website. Providers may increase charges. The information is provided and maintained by Decision Technologies Limited. **This is indicative only and based on a 2-person household with multiple devices and simultaneous usage. Broadband performance is affected by multiple factors including number of occupants and devices, simultaneous usage, router range etc. For more information speak to your broadband provider.
Map data ©OpenStreetMap contributors.






