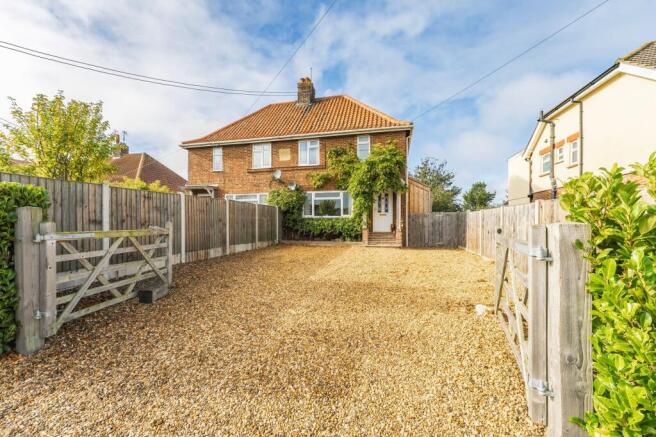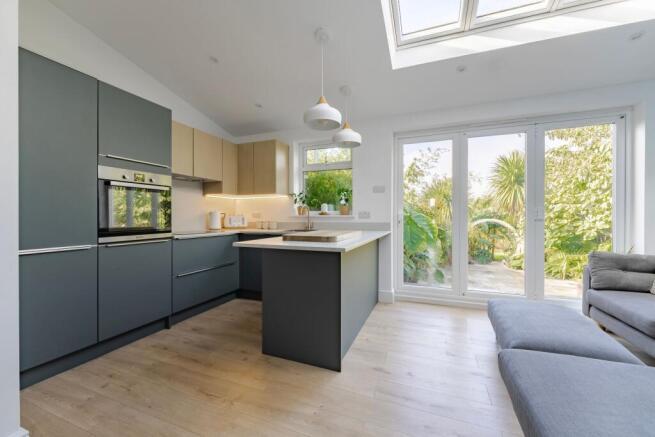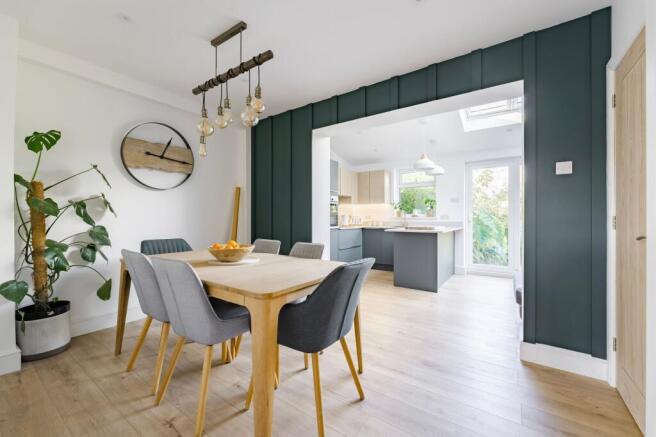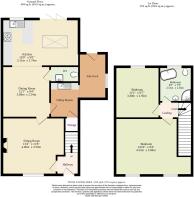
2 bedroom semi-detached house for sale
Langham Road, Blakeney

- PROPERTY TYPE
Semi-Detached
- BEDROOMS
2
- BATHROOMS
1
- SIZE
813 sq ft
76 sq m
- TENUREDescribes how you own a property. There are different types of tenure - freehold, leasehold, and commonhold.Read more about tenure in our glossary page.
Freehold
Key features
- Guide Price of £400,000 - £425,000
- Section 157 property – offering the chance to acquire a home in a highly desirable location while meeting local eligibility criteria
- Secret garden sanctuary with terraced steps, circular focal points, and mature planting for quiet reflection or entertaining
- Contemporary kitchen and family hub with handleless cabinetry, central island, bi-fold doors, and a skylit ceiling
- Red-brick façade softened by climbing wisteria, giving the home a quietly timeless presence
- Four-piece bathroom featuring freestanding bath, corner shower, and elegant finishes
- Upstairs rooms of versatile proportions, ideal for sleeping, working, or creative pursuits
- Dining area with statement pendant light fitting, perfect for intimate suppers or lingering evenings
- Entrance hall with graceful flow, setting the tone for the home’s character and style
- Cloakroom, utility space, and side porch combining practicality with thoughtful design
Description
Guide Price of £400,000 - £425,000. In Blakeney, a red-brick home sits comfortably within its surroundings, as if it has quietly grown there over time. Wisteria climbs gently across the façade, softening its lines and hinting at a sense of calm seclusion. Inside, subtle textures and a wood-burning stove combine with modern touches, creating a home that is both practical and characterful. The layout flows naturally between kitchen, family, and dining areas, with light streaming through bi-fold doors and a central lantern. The kitchen benefits from a water-pressurised system and underfloor heating, adding both comfort and convenience. Upstairs, two adaptable rooms offer flexibility for sleeping, working, or relaxing, alongside a bathroom that balances simplicity with refinement. Outside, the garden unfolds in layers, from terraces to hidden corners, providing both privacy and a quiet sense of exploration. Coastal influences are felt lightly, grounding the home in its Norfolk setting without dominating it. Ownership is limited to those who have lived or worked in Norfolk for at least three years, adding an unusual note of exclusivity to this understated home.
The Location
Blakeney is a picture-perfect coastal village on the North Norfolk coast, nestled within the Norfolk Coast Area of Outstanding Natural Beauty. Once a bustling medieval port, Blakeney is now a serene retreat, filled with winding lanes, flint cottages, and a lively quay that perfectly captures the spirit of the North Norfolk coast.
Blakeney’s harbour, ever-changing with the tides, opens out to the dramatic Blakeney Point, home to the largest seal colony in England, where over a thousand grey seals and their pups gather along the shoreline each winter. Boat trips from the quay offer a close-up view of this breathtaking natural spectacle, surrounded by the wild beauty of sea, sky, and sand dunes.
The village itself offers a warm welcome and a touch of sophistication. The award-winning Blakeney Hotel features a renowned restaurant with panoramic views across the estuary, while nearby The Wiveton Bell provides a characterful pub experience that celebrates locally sourced, artisanal ingredients. For something sweet or a perfect morning coffee, Two Magpies Bakery on the High Street is a firm favourite, serving exceptional pastries, bread, and seasonal treats fresh from the oven.
At the heart of the community stands the Blakeney Village Hall, a vibrant local hub that hosts events, markets, performances and gatherings throughout the year, reflecting the strong spirit and warmth of village life.
Just inland, Holt adds another layer of charm, with its boutique shops and welcoming cafés lining handsome Georgian streets. It’s the ideal spot for a leisurely afternoon of exploring before returning to the calm of the coast.
Whether you’re watching the sunset over the marshes, enjoying a meal overlooking the estuary, or wandering through Holt’s historic market town, Blakeney and its surroundings offer a perfect blend of natural beauty, fine food, and genuine Norfolk hospitality.
Langham Road, Blakeney
There’s a certain kind of home that seems to belong entirely to its setting, one that feels as though it has always been there, quietly watching the seasons unfold. This two-bedroom home in Blakeney is just that sort of place, grounded, graceful and touched with the gentle character of the coast without ever leaning too far into it. Set before the green, its handsome red-brick exterior is softened by climbing wisteria that winds its way across the façade, almost forming a natural canopy above the front door.
A gated gravel driveway offers both privacy and presence, while stone steps lead invitingly up to the entrance, where the charm begins.
Step inside and you’re greeted by a characterful entrance hall, where stairs lead gracefully to the upper floor, and to the left, the sitting room awaits on the ground floor. This inviting space features olive-green walls and textured panelling, creating a refined atmosphere. At its heart, a wood-burning stove rests beneath a wooden mantle, the flicker of firelight casting a warm glow across the room.
A front-facing window fills the space with natural light, while wooden doors with chrome fixtures provide access to the adjoining rooms, combining practicality with timeless style.
From here, the flow continues into a dedicated dining area, a space designed for both everyday living and intimate entertaining. A statement light fixture hangs above the dining table, setting the tone for atmospheric evenings and shared meals. The room’s richer, darker palette contrasts beautifully with the adjoining areas, evoking depth. Tucked discreetly away, you’ll find a cloakroom and utility room, complete with mosaic flooring, practical accents and space for appliances.
A side porch offers the perfect stop-off for coats and muddy boots after a stroll along Blakeney’s picturesque coastal paths.
From the dining space, a wide opening reveals the home’s true heart, the kitchen and family area. This stunning, contemporary space is defined by sleek, handleless dark cabinetry, complemented by a central island ideal for casual dining. Large bi-fold doors draw the outdoors in, while an impressive ceiling lantern floods the space with natural light. It’s a room made for gathering, where friends can chat over a glass of wine as dinner simmers, before moving through to the more formal dining area to enjoy the meal itself.
Upstairs, the home continues to impress with two generously sized bedrooms, each offering flexibility for use as a bedroom, guest room, or creative workspace. The four-piece family bathroom exudes luxury, with a freestanding bath, corner shower and tasteful finishes that feel both timeless and indulgent.
Outside, the rear garden is a true private haven, a secluded oasis of greenery that feels worlds away from the bustle beyond. Steps lead down to a terraced area, surrounded by planting that frames the space beautifully.
A circular focal point acts as a gateway to the lawned garden, where mature foliage and bursts of colour create a sense of discovery and calm. It’s a garden to explore, to entertain, and to escape within, a hidden gem that perfectly complements this remarkable Blakeney home.
Agents Note
This property is an ex-local authority home and is subject to a Norfolk restriction. To be eligible to purchase, buyers must have either lived or worked within the Norfolk district for a minimum of three years.
This ensures that the property remains available to those with a genuine local connection, reflecting the area’s commitment to supporting the local community.
Sold Freehold
Connected to oil-fired heating, mains water, electricity and drainage
EPC Rating: D
Disclaimer
Minors and Brady (M&B) along with their representatives, are not authorised to provide assurances about the property, whether on their own behalf or on behalf of their client. We don’t take responsibility for any statements made in these particulars, which don’t constitute part of any offer or contract. To comply with AML regulations, £52 is charged to each buyer which covers the cost of the digital ID check. It’s recommended to verify leasehold charges provided by the seller through legal representation. All mentioned areas, measurements, and distances are approximate, and the information, including text, photographs, and plans, serves as guidance and may not cover all aspects comprehensively. It shouldn’t be assumed that the property has all necessary planning, building regulations, or other consents. Services, equipment, and facilities haven’t been tested by M&B, and prospective purchasers are advised to verify the information to their satisfaction through inspection or other means.
- COUNCIL TAXA payment made to your local authority in order to pay for local services like schools, libraries, and refuse collection. The amount you pay depends on the value of the property.Read more about council Tax in our glossary page.
- Band: B
- PARKINGDetails of how and where vehicles can be parked, and any associated costs.Read more about parking in our glossary page.
- Yes
- GARDENA property has access to an outdoor space, which could be private or shared.
- Yes
- ACCESSIBILITYHow a property has been adapted to meet the needs of vulnerable or disabled individuals.Read more about accessibility in our glossary page.
- Ask agent
Langham Road, Blakeney
Add an important place to see how long it'd take to get there from our property listings.
__mins driving to your place
Get an instant, personalised result:
- Show sellers you’re serious
- Secure viewings faster with agents
- No impact on your credit score
Your mortgage
Notes
Staying secure when looking for property
Ensure you're up to date with our latest advice on how to avoid fraud or scams when looking for property online.
Visit our security centre to find out moreDisclaimer - Property reference e9a19af8-befc-45fc-b297-6d52c377b8cf. The information displayed about this property comprises a property advertisement. Rightmove.co.uk makes no warranty as to the accuracy or completeness of the advertisement or any linked or associated information, and Rightmove has no control over the content. This property advertisement does not constitute property particulars. The information is provided and maintained by Minors & Brady, Dereham. Please contact the selling agent or developer directly to obtain any information which may be available under the terms of The Energy Performance of Buildings (Certificates and Inspections) (England and Wales) Regulations 2007 or the Home Report if in relation to a residential property in Scotland.
*This is the average speed from the provider with the fastest broadband package available at this postcode. The average speed displayed is based on the download speeds of at least 50% of customers at peak time (8pm to 10pm). Fibre/cable services at the postcode are subject to availability and may differ between properties within a postcode. Speeds can be affected by a range of technical and environmental factors. The speed at the property may be lower than that listed above. You can check the estimated speed and confirm availability to a property prior to purchasing on the broadband provider's website. Providers may increase charges. The information is provided and maintained by Decision Technologies Limited. **This is indicative only and based on a 2-person household with multiple devices and simultaneous usage. Broadband performance is affected by multiple factors including number of occupants and devices, simultaneous usage, router range etc. For more information speak to your broadband provider.
Map data ©OpenStreetMap contributors.





