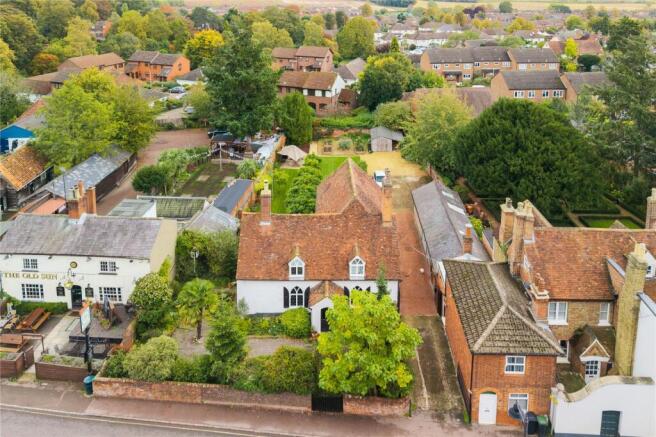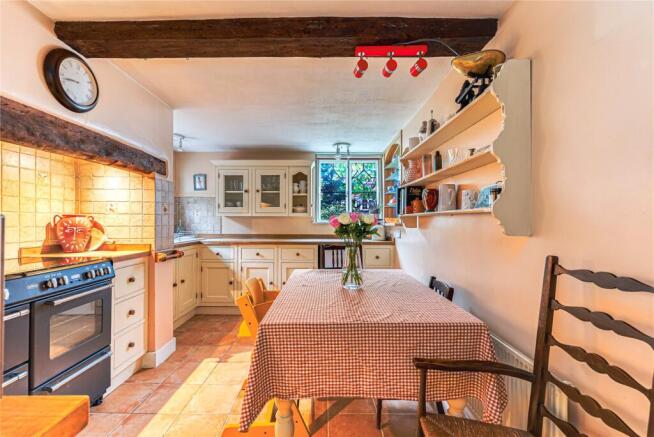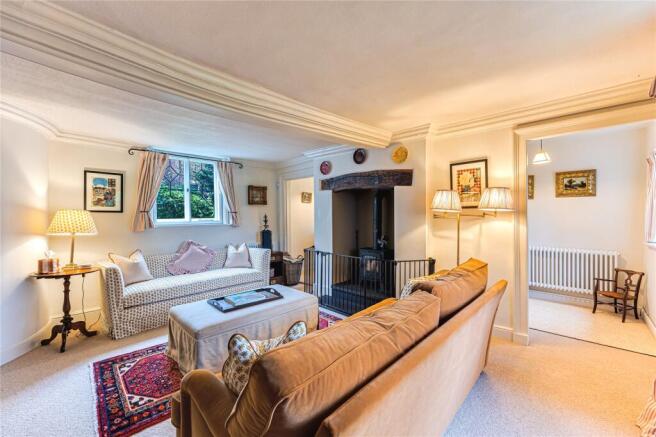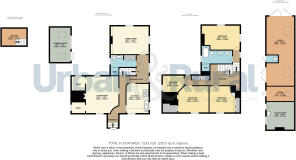
Dunstable Street, Ampthill, Bedfordshire, MK45

- PROPERTY TYPE
Detached
- BEDROOMS
4
- BATHROOMS
2
- SIZE
Ask agent
- TENUREDescribes how you own a property. There are different types of tenure - freehold, leasehold, and commonhold.Read more about tenure in our glossary page.
Freehold
Key features
- Iconic four bedroom detached period home offering stylish accommodation close to the heart of Ampthill
- Useable cellar
- Useful shower room
- Attractive kitchen, living room with wood burning stove, dining room, study & snug
- Three well proportioned first floor bedrooms serviced by a stylish bathroom
- Externally it has a stunning, rear garden incorporating a barn (with planning permission to convert), store, utility room & summerhouse
- EV charging point
Description
Approached through twin timber gates, a sense of charm and privacy is immediately apparent. These open into a substantial hardstanding area to the rear, providing parking for numerous vehicles as well as a useful EV charging point, while the frontage has been beautifully landscaped, with established shrubs and bushes that add colour and texture throughout the seasons. This thoughtful approach continues inside, where a welcoming entrance hall greets you and provides a clear sense of proportion and balance. A staircase leads to the first floor, while a convenient shower room sits to one side, perfectly designed for day to day practicality.
To the left lies the kitchen, the heart of the home, fitted with an extensive range of bespoke wall and base units complemented by solid wooden work surfaces. There is ample space for a breakfast table and chairs, offering the ideal spot for informal family meals or morning coffee. Natural light filters in, enhancing the warmth of the materials and the homely atmosphere that the space exudes.
Beyond here, the principal reception room forms a truly elegant yet relaxed living area. Measuring approximately 16’1” by 15’2”, it offers generous proportions for versatile furniture arrangement. At its heart stands a striking wood-burning stove, set within a deep chimney recess and framed by a substantial timber mantle — a beautiful focal point that effortlessly blends character and comfort. Either side of this impressive room are two snug areas, one currently used as a study and the other as a playroom, though both lend themselves to an array of alternative uses depending on lifestyle needs.
Across the hallway, the formal dining room is a particularly graceful space. Richly decorated in a deep sage green, it evokes a sense of intimacy and refinement, perfectly suited for entertaining family and friends. The proportions of the room ensure ample space for a large dining table and additional furniture, while period features and sympathetic décor reinforce the home’s timeless charm.
From the hallway, access is also given to the lower ground floor, where an exposed brick cellar offers both character and practicality — ideal for storage or conversion to a wine cellar if required.
Moving upstairs, the first-floor landing continues the home’s sense of balance and space, giving access to all the principal rooms. The master bedroom occupies a position to the rear of the house and enjoys delightful views across the garden, providing a tranquil and private retreat. The remaining three bedrooms are all beautifully presented, two positioned to the front aspect with a further one to the side, each offering generous proportions and versatility of use.
These are served by a sumptuously appointed family bathroom, fitted with a freestanding bath, separate shower enclosure, WC, bidet, and a stylish vanity unit with inset wash hand basin. Blue tones complement the crisp white suite to great effect, while an obscure glazed window provides natural light and privacy in equal measure.
Externally, the rear garden is every bit as impressive as the accommodation itself. Thoughtfully designed and carefully maintained, it blends structure with softness to create an oasis of calm. A paved patio area extends directly from the rear of the home, providing the perfect setting for outdoor dining or relaxation. Beyond this, the garden opens into a large expanse of lawn, edged with well-stocked borders filled with an array of mature plants, shrubs, and bushes, ensuring interest and colour throughout the year. Further shingled areas and neatly clipped box hedging introduce shape and definition, while traditional brick walling encloses the boundaries. In addition to this, the garden also accommodates a substantial 29ft barn, offering superb potential for conversion, subject to the necessary planning consents (STPP). This versatile structure presents an opportunity for those seeking to create an annexe, home office, studio, or guest accommodation. Adjoining this is a useful store room and a separate utility room, whilst a further summerhouse nestles attractively within the garden plot.
Within close proximity is access to Ampthill town centre and its extensive amenities, Waitrose store, parks and high street shops. The area is renowned for its autonomous schooling for all age groups, with 'Russell Lower', ‘Firs Lower’, 'Alameda' and 'Redborne' just a short walk away. There is also a local pick-up point for the Bedford Harpur trust private schools for both boys and girls. Links into London are from Flitwick station with a frequent service into St Pancras which takes as little as 40 minutes, major road links are from J13, M1 which is less than 15 minutes from the property.
Brochures
Particulars- COUNCIL TAXA payment made to your local authority in order to pay for local services like schools, libraries, and refuse collection. The amount you pay depends on the value of the property.Read more about council Tax in our glossary page.
- Band: F
- PARKINGDetails of how and where vehicles can be parked, and any associated costs.Read more about parking in our glossary page.
- Yes
- GARDENA property has access to an outdoor space, which could be private or shared.
- Yes
- ACCESSIBILITYHow a property has been adapted to meet the needs of vulnerable or disabled individuals.Read more about accessibility in our glossary page.
- Ask agent
Dunstable Street, Ampthill, Bedfordshire, MK45
Add an important place to see how long it'd take to get there from our property listings.
__mins driving to your place
Get an instant, personalised result:
- Show sellers you’re serious
- Secure viewings faster with agents
- No impact on your credit score



Your mortgage
Notes
Staying secure when looking for property
Ensure you're up to date with our latest advice on how to avoid fraud or scams when looking for property online.
Visit our security centre to find out moreDisclaimer - Property reference AMP250378. The information displayed about this property comprises a property advertisement. Rightmove.co.uk makes no warranty as to the accuracy or completeness of the advertisement or any linked or associated information, and Rightmove has no control over the content. This property advertisement does not constitute property particulars. The information is provided and maintained by Urban & Rural Property Services, Ampthill. Please contact the selling agent or developer directly to obtain any information which may be available under the terms of The Energy Performance of Buildings (Certificates and Inspections) (England and Wales) Regulations 2007 or the Home Report if in relation to a residential property in Scotland.
*This is the average speed from the provider with the fastest broadband package available at this postcode. The average speed displayed is based on the download speeds of at least 50% of customers at peak time (8pm to 10pm). Fibre/cable services at the postcode are subject to availability and may differ between properties within a postcode. Speeds can be affected by a range of technical and environmental factors. The speed at the property may be lower than that listed above. You can check the estimated speed and confirm availability to a property prior to purchasing on the broadband provider's website. Providers may increase charges. The information is provided and maintained by Decision Technologies Limited. **This is indicative only and based on a 2-person household with multiple devices and simultaneous usage. Broadband performance is affected by multiple factors including number of occupants and devices, simultaneous usage, router range etc. For more information speak to your broadband provider.
Map data ©OpenStreetMap contributors.





