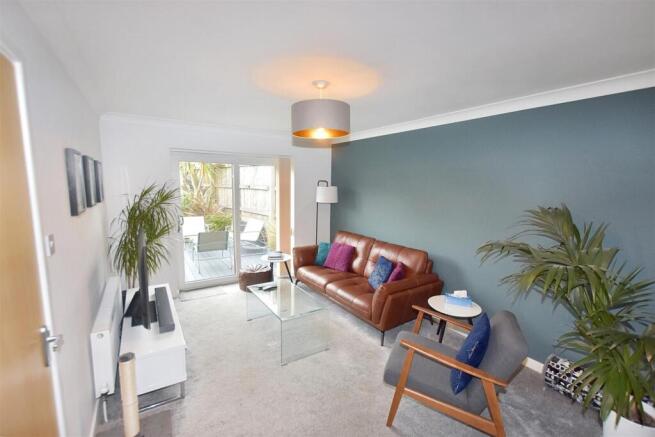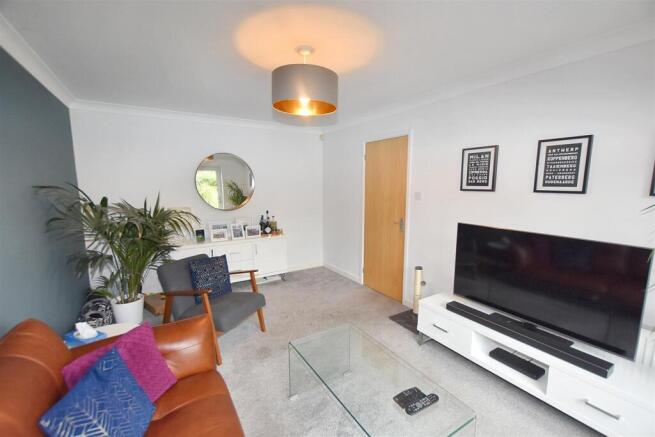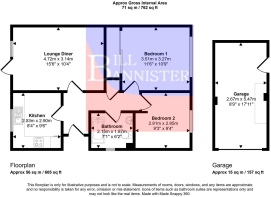
2 bedroom semi-detached bungalow for sale
Carknown Gardens, Redruth

- PROPERTY TYPE
Semi-Detached Bungalow
- BEDROOMS
2
- BATHROOMS
1
- SIZE
Ask agent
- TENUREDescribes how you own a property. There are different types of tenure - freehold, leasehold, and commonhold.Read more about tenure in our glossary page.
Freehold
Key features
- Modern Semi Detached Bungalow
- Very Well Presented Accommodation
- 2 Bedrooms
- Lounge/Diner With Patio Doors
- Fitted Kitchen
- Bathroom
- Gas Heating
- Triple Glazed Windows
- Lovely Enclosed Rear Garden
- Garage & Parking
Description
An early viewing is recommended as we bring to market this immaculately presented and very much ‘ready to move into’ two bedroomed bungalow on the outskirts of Redruth. Internally, the property benefits from a generous hallway that accesses all the living areas within. A neat and tidy fitted kitchen which includes integrated cooking appliances has a range of eye level and base level storage cupboards and drawers. Furthermore, there is a Worcester Bosch boiler, fitted two years ago, that has a transferrable warranty with approximately eight years remaining (subject to T’s & C’s). The lounge/living room/diner has a pleasant outlook over the rear garden through patio doors that lead out to the rear garden. Due to the slightly elevated position, the main bedroom at the front has views towards open countryside to the South West and has the benefit of a built-in double wardrobe with sliding doors, shelving and hanging space. Bedroom two, also towards the front of the property, is afforded the same views. Both bedrooms are complemented by a well presented family bathroom, recently renovated to a very high standard by the current vendors. Externally to the front, there is a large, shared driveway with parking for up to three vehicles alongside a stretch of garden laid to lawn. The driveway leads to a single garage which has an alarmed electric roller door whilst further power and lighting is available, along with a fitted worktop/workbench. To the rear, due to this bungalow occupying a corner plot, the garden is particularly spacious, fully enclosed and private. A laid to lawn area is bordered by raised beds of hardy tropical plants and mature bushes and will certainly appeal to those with green fingers so to speak. A gravel pathway gives access to the side door of the garage and leads round to a further gravelled area with a garden shed. Located on the outskirts of Redruth, we consider this to be a convenient location with a five minute car journey or twenty minute walk to reach the town centre and around two miles to access the A30 trunk road. Redruth town offers a range of local amenities with shops, cafes and schools. A main line railway and bus services are also located in the town centre. Further afield, the property is around ten miles from Falmouth and within twelve miles of Truro. Carn Marth, the second highest point in Cornwall, can be accessed on foot, offering countryside walks with far reaching views from coast to coast.
Upvc front door with two obscure triple glazed panels opens to:
L Shaped Hallway - Loft access hatch, a mains smoke alarm, a radiator and a full height storage cupboard with slatted shelving. Door to:
Kitchen - 2.53m x 2.90m (8'3" x 9'6") - Fitted with a range of eye level and base level storage cupboards and drawers with roll edge work surfaces. Integrated AEG gas hob with an extractor hood over and an integrated Hotpoint oven and grill below. Stainless steel sink and drainer below a triple glazed upvc window overlooking the rear garden and aspect. Space and plumbing for a washing machine and space for a tall fridge/freezer. Radiator and a Worcester boiler with a Greenstar filter system.
Lounge/Diner - 4.72m x 3.14m (15'5" x 10'3") - Radiator and upvc double glazed patio doors leading out to the decked patio and rear garden.
Bedroom 1 - 3.51m x 3.27m (11'6" x 10'8") - Upvc triple glazed window and deep sill with far reaching views over open countryside in a south westerly direction. Radiator and a built-in double wardrobe with hanging space and shelved storage.
Bedroom 2 - 2.81m x 2.85m (9'2" x 9'4") - Upvc triple glazed window with far reaching views over open countryside towards the south west. Radiator.
Family Bathroom - 2.15m x 1.87m (7'0" x 6'1") - Fitted to a high standard with a low level wc and a wash hand basin with built-in drawer storage and demister mirror above with a heating element set on top of a porcelain tiled splash back. Bath with a concertina glass shower screen, mixer tap with a shower head, overhead rain shower and a porcelain tiled splash back. Obscure triple glazed window to the side aspect with designer towel radiator below. Expelair extractor.
Outside - To the front there is a shared access driveway for numbers 40, 42, 44 and 46 providing parking for up to three vehicles and leads to a SINGLE GARAGE 2.67m x 5.47m (8'9 x 17'11) with an electric roller door, power, lighting, a upvc obscure double glazed panelled pedestrian door and a fixed work bench. A pathway splits gravel borders to the front door under a canopy with a light above. A gate leads to the rear with a decked patio outside the patio doors. The rear garden is fully enclosed and private being mainly laid to lawn with raised borders of slate with a mixture of hardy tropical plants and mature bushes. A gravel pathway leads to the side access door to the garage and leads to a gravelled area to the rear of the garage where there is a garden shed. External tap.
Directions - From our office in Redruth take the main road towards Falmouth, through South Downs and at the mini roundabout turn left into Sandy Lane. Take the second turning left into Carknown Gardens and then first right into the cul-de-sac where the property will be found in the top right hand corner.
Agents Note - TENURE: Freehold.
COUNCIL TAX BAND: B.
Services - Mains drainage, mains water, mains electricity and mains gas heating.
Broadband highest available download speeds - Standard 8 Mpbs, Ultrafast 1800 Mpbs (sourced from Ofcom).
Mobile signal -
EE - Good outdoor & indoor, Three - Good indoor and variable outdoor, O2 - Good outdoor & indoor, Vodafone - Good outdoor & variable indoor (sourced from Ofcom).
Brochures
Carknown Gardens, RedruthBrochure- COUNCIL TAXA payment made to your local authority in order to pay for local services like schools, libraries, and refuse collection. The amount you pay depends on the value of the property.Read more about council Tax in our glossary page.
- Band: B
- PARKINGDetails of how and where vehicles can be parked, and any associated costs.Read more about parking in our glossary page.
- Garage,Driveway
- GARDENA property has access to an outdoor space, which could be private or shared.
- Yes
- ACCESSIBILITYHow a property has been adapted to meet the needs of vulnerable or disabled individuals.Read more about accessibility in our glossary page.
- Ask agent
Carknown Gardens, Redruth
Add an important place to see how long it'd take to get there from our property listings.
__mins driving to your place
Get an instant, personalised result:
- Show sellers you’re serious
- Secure viewings faster with agents
- No impact on your credit score
Your mortgage
Notes
Staying secure when looking for property
Ensure you're up to date with our latest advice on how to avoid fraud or scams when looking for property online.
Visit our security centre to find out moreDisclaimer - Property reference 34245674. The information displayed about this property comprises a property advertisement. Rightmove.co.uk makes no warranty as to the accuracy or completeness of the advertisement or any linked or associated information, and Rightmove has no control over the content. This property advertisement does not constitute property particulars. The information is provided and maintained by Bill Bannister Estate Agents, Redruth. Please contact the selling agent or developer directly to obtain any information which may be available under the terms of The Energy Performance of Buildings (Certificates and Inspections) (England and Wales) Regulations 2007 or the Home Report if in relation to a residential property in Scotland.
*This is the average speed from the provider with the fastest broadband package available at this postcode. The average speed displayed is based on the download speeds of at least 50% of customers at peak time (8pm to 10pm). Fibre/cable services at the postcode are subject to availability and may differ between properties within a postcode. Speeds can be affected by a range of technical and environmental factors. The speed at the property may be lower than that listed above. You can check the estimated speed and confirm availability to a property prior to purchasing on the broadband provider's website. Providers may increase charges. The information is provided and maintained by Decision Technologies Limited. **This is indicative only and based on a 2-person household with multiple devices and simultaneous usage. Broadband performance is affected by multiple factors including number of occupants and devices, simultaneous usage, router range etc. For more information speak to your broadband provider.
Map data ©OpenStreetMap contributors.





