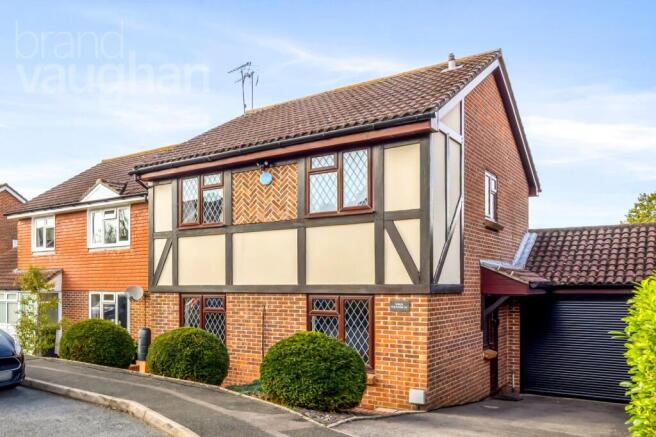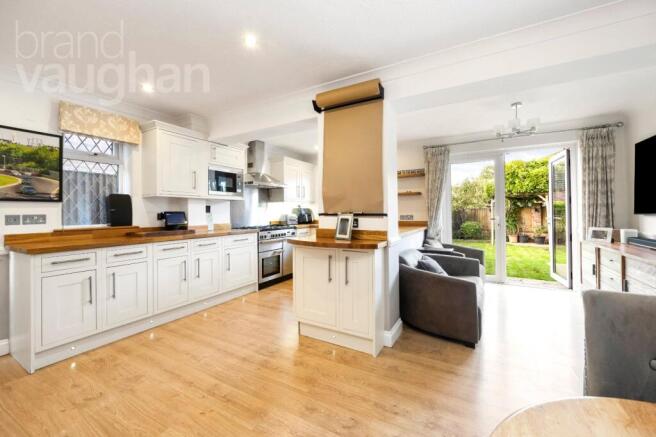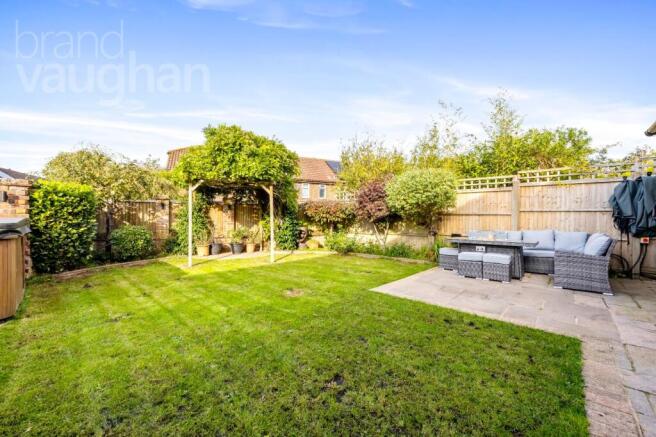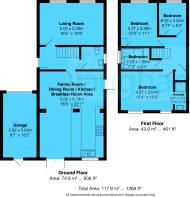3 bedroom detached house for sale
Perryfields, Burgess Hill, West Sussex, RH15

- PROPERTY TYPE
Detached
- BEDROOMS
3
- BATHROOMS
2
- SIZE
1,268 sq ft
118 sq m
- TENUREDescribes how you own a property. There are different types of tenure - freehold, leasehold, and commonhold.Read more about tenure in our glossary page.
Freehold
Key features
- Style: Detached modern house
- Type: 2 double bedrooms, 1 single bedroom, 2 bathrooms (1 en-suite) + GF w.c., living room, kitchen dining room, utility
- Location: Burgess Hill
- Area: 1268 sq.ft
- Outside: Large sunny garden, timber gazebo, hot tub could stay subject to circumstance
- Parking: Garage with ramp, drive, plentiful free on street
- Council Tax Band: E
Description
TWO BATHROOMS.
DRIVEWAY AND GARAGE.
VENDOR SUITED.
INTERNAL VIEWINGS AVAILABLE ON REQUEST.
In a leafy, no through development with a footpath to a recreation ground and a play area close by, this 3 bed detached house with a flawless finish inside and out is a great find. The large sunny garden is designed for all fresco summers and has a hot tub which could stay, and the attached, spacious garage has an electric ramp to raise your vehicle. 5 – 7 mins drive from Burgess Hill’s town centre and its station with direct trains to Brighton, Gatwick, Haywards Heath and London, this vibrant town offers plenty of clubs and amenities including good schools. Surrounded by the countryside of the South Downs National Park, Bedeland’s Nature Reserve and Ashdown Forest, this strategic location between London 39 miles (63km) from London and 10 miles (16km) from Brighton also has great road and bus links to the coast and the ‘London corridor’.
Inside, this peaceful home has stylish, spacious rooms to explore. There’s an easy flow for both family time and a social lifestyle in the elegant reception which has an gas fire for a warm welcome, and a light filled kitchen dining room opposite has a high spec finish and flows out to the dynamic landscaping of the garden. There’s a ground floor w.c. in the utility room and upstairs, the family bathroom blends style with practicality. All 3 double bedrooms are quiet retreats, the principal with a contemporary en-suite shower room and glorious garden views. Burgess Hill is a go-to destination sought after by professionals and families offering a healthy lifestyle, a friendly community and quiet nights but also swift access to major employers and the A23/A27.
Style: Detached modern house
Type: 2 double bedrooms, 1 single bedroom, 2 bathrooms (1 en-suite) + GF w.c., living room, kitchen dining room, utility
Location: Burgess Hill
Area: 1268 sq.ft
Outside: Large sunny garden, timber gazebo, hot tub could stay subject to circumstance
Parking: Garage with ramp, drive, plentiful free on street
Council Tax Band: E
Why You’ll Like It:
A dream haven within a luxury development of architect designed homes, this modern house is tucked away on a tranquil, no through road most people don’t even know is there. Inside the spacious interior blends a sophisticated lifestyle with subtle home comforts where even the hallway has ample space with storage, and a guest w.c. is tucked away in the central utility room.
Ahead, friends and family can enjoy quiet seclusion in a bright, inviting living room which has a sleek, contemporary finish and a flame effect fire ideal for sophisticated entertaining. Across the hallway, a glamorous kitchen dining room has plenty of space for sofas and a family table by the French doors to a garden designed for sociable summers. With practical oak underfoot and a choice of lighting levels including in the units plinths, the kitchen area is safely tucked away from the in/out flow behind a large peninsular island topped with solid wood. The Rangemaster multi-fuel range could stay subject to circumstance, and a microwave, a fridge, a freezer and a dishwasher are all integrated for you.
A tranquil haven surrounded by a sea of other gardens, outside this beautiful garden has been a labour of love to create a series of ‘rooms’ for the family to spread into for a relaxed, al fresco lifestyle you don’t need to travel for. Designed for abundant seasonal colour and scent, there is always a spot to sit in the sun. Child and pet secure behind fencing, across the whole of the back of the house, a large, lit dining area looks over a lawn, level for play. A path sweeps to the hot tub, which could stay subject to negotiation, and a variety of climbing plants include a magnificent wisteria which provides shade for a quiet seating area.
Returning inside, on the first floor this family house spreads its wings with a bright, spacious landing with an airing cupboard and attic access. With a stylish finish and natural light, the family bathroom has all you need including a shower attachment over the bath and warming rails for towels. At the front of the house, the first of the bedrooms is a generous single ideal as a nursery as it’s calm and quiet with built in storage – and it could also be used as a private home office. Also at the front, with open views over the no through road, a double bedroom is a restful refuge with plenty of space for wardrobes and a study area.
Peaceful at the back, perfect for relaxing in a leafy setting, the principal bedroom has soothing proportions. Twin windows almost fill the far wall to bathe the room with light and to frame the garden, and an arch leads to a chic shower room with a jet power shower, warming rails and shaving/toothbrush point.
Agent Says:
“This big, bright house is all about enjoying friends and family with a social flow inside and a glorious garden ideal for fun filled summers – and it’s in an exclusive location close to shops and popular schools with easy access to a station, the National Park and the A23.”
Owner’s Secret:
“We have loved the friendly community and peacefulness of this leafy, no through road – the neighbours are really lovely! Inside, although every room has a stylish finish it is also a comfortable home to enjoy with large, light rooms for entertaining. There’s an easy social layout – in the evening I love cooking whilst chatting to my partner, whilst during summer we spend most of our time in the garden with friends. All the bedrooms are quiet and our bedroom at the back feels very private. The location is perfect - literally on the edge of a 2.5 acre nature reserve brilliant for walking the dog or running but with shops, a station, schools and parks all within a short drive or walk, and there’s always something happening locally from the annual fair to water sports! Although it feels very rural, it is no distance to pop out for a quick pint of milk as there’s a local Tesco close by, the pedestrian shopping area is easy to reach and there are excellent restaurants and bistro pubs to choose from. The train station is just a few mins drive away, so we can easily be in Haywards Heath, Gatwick or on the beach in Brighton, and London is very accessible too.”
Where it is:
Shops: Local Tesco 3 mins drive, 5ish to walk, Burgess Hill town centre 5 mins drive, Haywards Heath 10 mins
Train Station: Burgess Hill Station 5-7 mins drive
Seafront or park: Fry Crescent Playground 5 to walk, 2 mins drive, West End Farm Recreation Ground 1 min drive, 4 min walk, Bedeland’s Nature Reserve 5 mins drive, Southwater water sports 20 mins drive, sea @ Brighton or Hove 25-30 mins drive
Closest schools:
Primary: St Paul’s R.C. and The Gattons Infant 3 mins drive, Southway Junior School 4 mins
Secondary: Burgess Hill Academy 7 mins
Private: Burgess Hill Girls, Hurstpierpoint, Brighton College, Lewes Old Grammar
The vibrant town of Burgess Hill is on the edge of the National South Downs Park, and this sought after location within the town is surrounded by recreation grounds, countryside and a nature reserve to explore. Popular with families and professionals, the pedestrian central shops, cinema, theatre club and train station with direct trains to Brighton, Hove, Lewes, Haywards Heath, Gatwick and Brighton are easy to reach and there’s a choice of parks, good schools, sports clubs, cafes and bistro pubs as well as a host of other attractions to enjoy. Surrounded by other towns and villages which offer their own characterful amenities, there are plenty of footpaths and bridle paths on offer for countryside walks, runs and rides. The coast is easy to reach by train, bus or car and this is also a well-connected spot for East and West Sussex and the Croydon/Gatwick/London corridor of the A23/A27 and M23.
Brochures
Particulars- COUNCIL TAXA payment made to your local authority in order to pay for local services like schools, libraries, and refuse collection. The amount you pay depends on the value of the property.Read more about council Tax in our glossary page.
- Band: E
- PARKINGDetails of how and where vehicles can be parked, and any associated costs.Read more about parking in our glossary page.
- Yes
- GARDENA property has access to an outdoor space, which could be private or shared.
- Yes
- ACCESSIBILITYHow a property has been adapted to meet the needs of vulnerable or disabled individuals.Read more about accessibility in our glossary page.
- Ask agent
Perryfields, Burgess Hill, West Sussex, RH15
Add an important place to see how long it'd take to get there from our property listings.
__mins driving to your place
Get an instant, personalised result:
- Show sellers you’re serious
- Secure viewings faster with agents
- No impact on your credit score
Your mortgage
Notes
Staying secure when looking for property
Ensure you're up to date with our latest advice on how to avoid fraud or scams when looking for property online.
Visit our security centre to find out moreDisclaimer - Property reference BVP250429. The information displayed about this property comprises a property advertisement. Rightmove.co.uk makes no warranty as to the accuracy or completeness of the advertisement or any linked or associated information, and Rightmove has no control over the content. This property advertisement does not constitute property particulars. The information is provided and maintained by Brand Vaughan, Preston Park. Please contact the selling agent or developer directly to obtain any information which may be available under the terms of The Energy Performance of Buildings (Certificates and Inspections) (England and Wales) Regulations 2007 or the Home Report if in relation to a residential property in Scotland.
*This is the average speed from the provider with the fastest broadband package available at this postcode. The average speed displayed is based on the download speeds of at least 50% of customers at peak time (8pm to 10pm). Fibre/cable services at the postcode are subject to availability and may differ between properties within a postcode. Speeds can be affected by a range of technical and environmental factors. The speed at the property may be lower than that listed above. You can check the estimated speed and confirm availability to a property prior to purchasing on the broadband provider's website. Providers may increase charges. The information is provided and maintained by Decision Technologies Limited. **This is indicative only and based on a 2-person household with multiple devices and simultaneous usage. Broadband performance is affected by multiple factors including number of occupants and devices, simultaneous usage, router range etc. For more information speak to your broadband provider.
Map data ©OpenStreetMap contributors.




