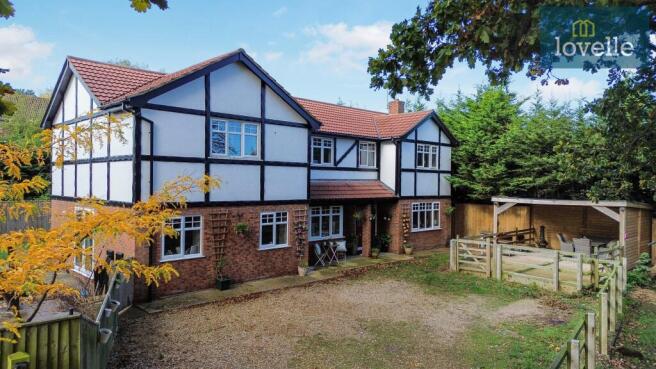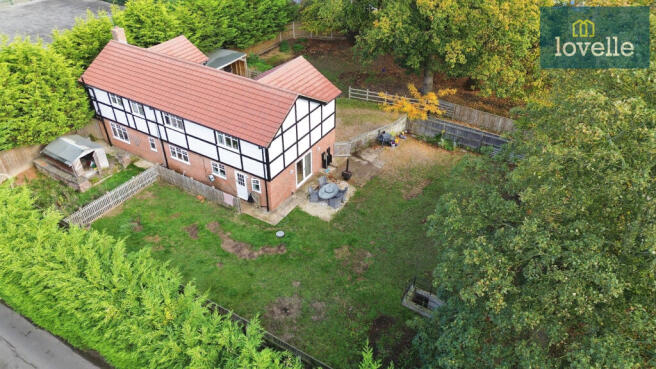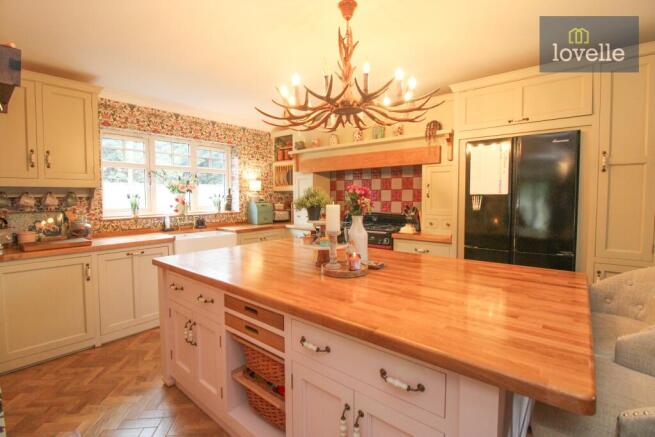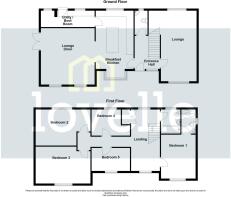5 bedroom detached house for sale
Carlton Road, Manby, LN11

- PROPERTY TYPE
Detached
- BEDROOMS
5
- BATHROOMS
2
- SIZE
Ask agent
- TENUREDescribes how you own a property. There are different types of tenure - freehold, leasehold, and commonhold.Read more about tenure in our glossary page.
Freehold
Key features
- Generous 0.37 Acre Private Plot
- Immaculate Detached Family Home
- High Quality Finish Throughout
- Recently Refurbished Throughout
- Spacious Lounge Diner & Sitting Room
- Murdoch Troon Fitted Kitchen
- Cloakroom WC & Utility Room/Boot Room
- Five Bedrooms
- Family Bathroom & En-Suite
- Ample Parking & Gardens
Description
Set within a generous 0.37 acre plot, this immaculately presented five-bedroom detached house represents the pinnacle of modern family living. Boasting an exceptional high-quality finish throughout, the property occupies a prime position well-suited for families, with convenient access to nearby schools and a range of local amenities as well as been just a short driving distance from the market town of Louth.
Upon arrival, a five bar timber gate leads onto the ample off-road parking area, providing both security and effortless practicality for households with multiple vehicles. The property’s commanding presence is instantly apparent, with a large frontage and enclosed, private gardens that offer an ideal outdoor environment for relaxation, play, and entertaining as well as the addition of a hardstanding sheltered seating area /stable.
Stepping inside, the sense of space and attention to detail is abundantly clear. The welcoming hallway is enhanced by a ground floor cloakroom WC, perfect for guests and daily convenience. Proceeding through to the main living spaces, you are greeted by two reception rooms designed to cater for both everyday family moments and elegant entertaining.
The first reception room, the lounge, exudes warmth and cosiness, centred around a striking fireplace an inviting focal point for relaxing with family or friends. This space enjoys a blend of Karndean flooring and plush carpeting, ensuring both style and comfort are maintained with windows to the front and rear brining in natural light.
The second reception room is a particularly great entertaining area, the large, open-plan lounge diner, featuring elegant Karndean flooring that runs seamlessly throughout the space. With an abundance of natural light filtering in via patio doors and windows to the front, this room offers direct access to the garden, fostering an effortless indoor-outdoor lifestyle. The generous proportions provide versatility for various seating and dining arrangements, making it ideal for both quiet evenings and vibrant gatherings.
The heart of the home is undoubtedly the stunning shaker style Murdoch Troon kitchen, a true showcase of craftsmanship and contemporary design. Abundant natural light pours in, illuminating the impressive huge island unit and breakfast bar area, the perfect spot for informal dining or a morning coffee. The kitchen specification includes a large range cooker, integrated dishwasher, and a sophisticated double ceramic sink unit to cater for the demands of modern living. Karndean flooring offers elegance underfoot, while extensive fitted cabinetry provides generous storage. Further complementing this space, a practical utility room / boot room enables household chores to be comfortably tucked away, ensuring the kitchen remains an uncluttered social and culinary hub.
Moving upstairs, the accommodation continues to impress with five well-proportioned bedrooms. The master bedroom is a spacious double, complete with its own three piece suite shower room boasting a large shower tray, sink unit and matching WC, providing a private sanctuary at the end of a busy day. The second and third bedrooms are both large, well-sized doubles, perfect for children, guests, or as flexible home office spaces. Bedrooms four and five are generous singles, offering ample space for growing families. A thoughtfully designed laundry cupboard which benefits from plumbing for washing machine and tumble dryer on the landing further enhances the practicality and smooth running of daily routines.
The family bathroom is finished to an impeccable standard, featuring a contemporary three-piece suite and the indulgence of a rain shower creating a tranquil, spa-like experience at home.
The outdoor space is equally impressive. The enclosed, private gardens have been cleverly designed for maximum enjoyment and minimum upkeep. Whether hosting a summer barbecue, letting children play safely, or simply enjoying a quiet moment surrounded by nature, the gardens provide a versatile and secure environment for all ages. The established garden offers both privacy and aesthetic appeal, whilst generous patio areas are perfect for alfresco dining. One of the unique features of this property is the former RAF bunker measuring at 40ft in length with stairs leading down with potential for converting into a unique entertaining space.
Additional highlights include ample off-road parking, easily accommodating family and visitors alike, and convenient access via the secure timber gate. The overall sense of privacy, complemented by the garden spaces, ensures this home remains a peaceful sanctuary within easy reach of essential services.
This remarkable, impeccably maintained detached family home represents a rare opportunity to acquire a property of outstanding quality, generous proportions, and enviable location. Blending sophisticated design with everyday practicality, and with potential for further personalisation, it is primed to become the perfect haven for a discerning family seeking their forever home. An early viewing is highly recommended to fully appreciate the unique attributes and superb finishing this property has to offer.
EPC rating: C. Tenure: Freehold,Room Measurements
Ground floor
Entrance Hall: 11'07" x 6'11"
Lounge: 22'00" x 15'00"
Kitchen Breakfast Room: 17'08" x 11'11"
Lounge Diner: 17'09" x 16'11"
Utility/Boot Room: 17'04" x 5'02"
Cloakroom WC: 5'03" x 4'09"
First Floor
Master Bedroom: 13'09" x 11'11"
Ensuite Shower Room: 8'00" x 4'10"
Bedroom Two: 11'09" x 17'02"
Bedroom Three: 11'05" x 17'02"
Bedroom Four: 7'03" x 12'11"
Bedroom Five: 6'11" x 12'11"
Bathroom: 7'11" x 6'07"
Disclaimer
We endeavour to make our sales particulars accurate and reliable, however, they do not constitute or form part of an offer or any contract and none is to be relied upon as statements of representation or fact. Any services, systems and appliances listed in this specification have not been tested by us and no guarantee as to their operating ability or efficiency is given. All measurements have been taken as a guide to prospective buyers only, and are not precise. If you require clarification or further information on any points, please contact us, especially if you are travelling some distance to view.
Mobile and Broadband Checker
It is advised that prospective purchasers visit checker . ofcom . org . uk in order to review available wifi speeds and mobile connectivity at the property.
Brochures
Brochure- COUNCIL TAXA payment made to your local authority in order to pay for local services like schools, libraries, and refuse collection. The amount you pay depends on the value of the property.Read more about council Tax in our glossary page.
- Band: E
- PARKINGDetails of how and where vehicles can be parked, and any associated costs.Read more about parking in our glossary page.
- Yes
- GARDENA property has access to an outdoor space, which could be private or shared.
- Private garden
- ACCESSIBILITYHow a property has been adapted to meet the needs of vulnerable or disabled individuals.Read more about accessibility in our glossary page.
- Ask agent
Energy performance certificate - ask agent
Carlton Road, Manby, LN11
Add an important place to see how long it'd take to get there from our property listings.
__mins driving to your place
Get an instant, personalised result:
- Show sellers you’re serious
- Secure viewings faster with agents
- No impact on your credit score
Your mortgage
Notes
Staying secure when looking for property
Ensure you're up to date with our latest advice on how to avoid fraud or scams when looking for property online.
Visit our security centre to find out moreDisclaimer - Property reference P5905. The information displayed about this property comprises a property advertisement. Rightmove.co.uk makes no warranty as to the accuracy or completeness of the advertisement or any linked or associated information, and Rightmove has no control over the content. This property advertisement does not constitute property particulars. The information is provided and maintained by Lovelle, Grimsby. Please contact the selling agent or developer directly to obtain any information which may be available under the terms of The Energy Performance of Buildings (Certificates and Inspections) (England and Wales) Regulations 2007 or the Home Report if in relation to a residential property in Scotland.
*This is the average speed from the provider with the fastest broadband package available at this postcode. The average speed displayed is based on the download speeds of at least 50% of customers at peak time (8pm to 10pm). Fibre/cable services at the postcode are subject to availability and may differ between properties within a postcode. Speeds can be affected by a range of technical and environmental factors. The speed at the property may be lower than that listed above. You can check the estimated speed and confirm availability to a property prior to purchasing on the broadband provider's website. Providers may increase charges. The information is provided and maintained by Decision Technologies Limited. **This is indicative only and based on a 2-person household with multiple devices and simultaneous usage. Broadband performance is affected by multiple factors including number of occupants and devices, simultaneous usage, router range etc. For more information speak to your broadband provider.
Map data ©OpenStreetMap contributors.







