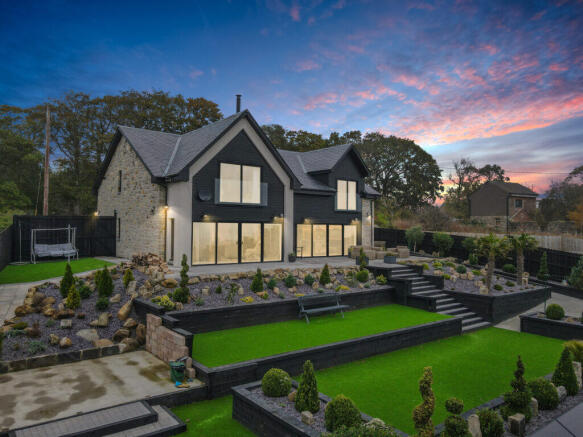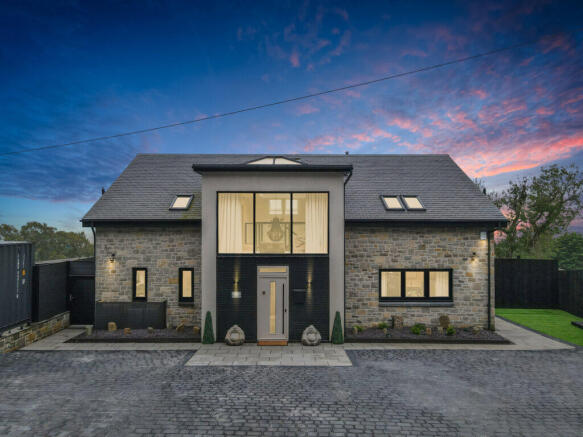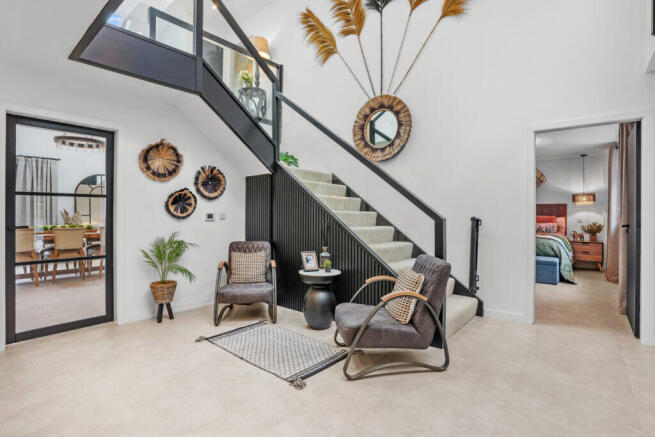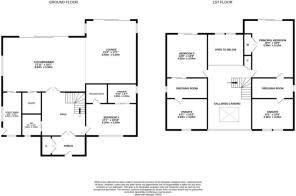Fernbrooke Lodge, Candie, FK1
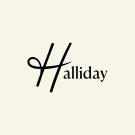
- PROPERTY TYPE
Detached
- BEDROOMS
3
- BATHROOMS
4
- SIZE
3,218 sq ft
299 sq m
- TENUREDescribes how you own a property. There are different types of tenure - freehold, leasehold, and commonhold.Read more about tenure in our glossary page.
Freehold
Key features
- Architecturally Designed
- First Class Finish
- Stunning Views of Open Countryside
- Idyllic Semi-Rural Location between Edinburgh & Glasgow
- Home Report Value £685,000
- 299m2
Description
Fernbrooke Lodge
An exceptional architecturally designed three-bedroom detached stone house, completed in 2024, nestled in a sought-after semi-rural location. This stunning contemporary home seamlessly blends cutting-edge design with luxurious living spaces and breathtaking open views.
Step through the porch into the impressive double-height entrance hall, where the sense of style and quality is immediately apparent. There is a striking staircase with a glass balustrade, whilst skylights flood the space with natural light. Elegant Crittall doors and premium LVT flooring flow throughout the ground floor, creating a cohesive and sophisticated aesthetic.
The heart of the home is the spectacular open-plan kitchen, dining, and living space at the rear. This expansive area features two large sets of patio doors that frame magnificent panoramic views, creating a seamless connection between indoor and outdoor living. Above the dining area, a galleried landing with a skylight adds architectural drama and additional natural light. The living area, whilst open-plan, retains an inviting sense of cosiness. A feature log burner is perfectly positioned to take advantage of the stunning views, whilst a stylish media wall with built-in storage provides an additional focal point. Glass doors open onto the patio, extending the living space outdoors.
The bespoke kitchen is truly a chef's paradise, fitted with Haig two-tone cabinetry enhanced by mood lighting. The impressive island provides ample space for casual dining and food preparation. High-end integrated appliances include an induction hob, two ovens (one with air fryer and microwave functions), warming drawer, dishwasher, and fridge/freezer - all with self-cleaning capabilities. Adjacent to the kitchen, a practical butler's pantry offers additional storage and prep space whilst the generous utility room/boot room houses a washing machine and tumble dryer, abundant storage, a built-in bench, and side access to the garden.
The ground floor hosts the first of three double bedrooms, featuring front-facing windows and the luxury of a fitted dressing room with bespoke storage solutions. The ensuite bathroom is partially tiled with stone tiles and boasts a large walk-in shower with rainfall head and a shampoo niche, a vanity unit with sink, and a toilet. A stylish WC with a feature sink completes the ground floor facilities.
Ascend to the galleried landing, where a seating area takes full advantage of floor-to-ceiling windows. The principal bedroom is generously proportioned with plush carpet, sliding doors opening to a Juliet balcony with stunning views, space for a seating area, and a built-in wardrobe. The dressing room with fitted storage leads through to a beautifully appointed ensuite bathroom featuring a designer freestanding bath, walk-in shower with rainfall head, vanity unit with sink, WC, bidet, mood lighting, and elegant brass hardware. The second bedroom on this floor is another substantial double with plush carpet and glass doors to a Juliet balcony. A dressing room provides access to the spa-like ensuite, complete with freestanding bath, walk-in shower, vanity unit with sink, and toilet.
The property benefits from underfloor heating throughout the ground floor, whilst the first floor is heated via an air source heat pump. Solar panels contribute to energy efficiency. Security is provided by CCTV and alarm systems.
The Garden
To the front, a monoblock driveway offers parking for multiple vehicles and includes an EV charging point. The rear garden is a magnificent tiered sanctuary featuring a large patio area with heritage stone slabs, flower beds planted with palm trees, areas of artificial grass, and a further patio space - all enjoying views towards Cockleroy Hill. External taps and sockets add convenience.
The property includes planning permission for a garage with attached annexe and office to the side. Foundations are already in place for a sauna/studio to the front, whilst the rear garden has foundations, water supply, and plumbing prepared for a summerhouse or hot tub installation.
The Location
Perfectly positioned in a picturesque semi-rural locale, Fernbrooke Lodge enjoys exceptional connectivity to central Scotland's key destinations. Situated strategically between Linlithgow and Falkirk, the property benefits from access to the M9 motorway network, linking to both the M8 for Edinburgh and Glasgow, while Edinburgh International Airport is just a convenient 20-minute drive away. The home's central belt location places it within easy reach of the charming villages of Standburn and Avonbridge, where local amenities and schooling can be found. More extensive shopping opportunities are readily available in the nearby towns of Falkirk, Linlithgow, Grangemouth, and Livingston. Nature enthusiasts will appreciate the wealth of outdoor attractions, including Muiravonside Country Park, the scenic River Avon, and Beecraigs Country Park. The area also boasts premium golf courses and diverse outdoor pursuits. For commuters, main line rail services are conveniently accessible from Polmont, Linlithgow, and Bathgate stations.
Council Tax: Band G
EPC Rating: D57
Directions - Using what3words search for "barefoot.losing.weaved".
The Accommodation
Ground Floor:
Entrance Hall
Living/Kitchen/Diner
Butlers Pantry
Utility Room
Bedroom 3
Dressing Room
En Suite
WC
First Floor:
Galleried Landing
Principal Bedroom
Dressing Room
En-Suite
Bedroom 2
Dressing Room
En-Suite
Agent's Note
We believe these details to be accurate, however it is not guaranteed, and they do not form any part of a contract. Fixtures and fittings are not included unless specified otherwise. Photographs are for general information, and it must not be inferred that any item is included for sale with the property. Areas, distances and room measurements are approximate only and the floor plans, which are for illustrative purposes only, may not be to scale.
Brochures
Web Details- COUNCIL TAXA payment made to your local authority in order to pay for local services like schools, libraries, and refuse collection. The amount you pay depends on the value of the property.Read more about council Tax in our glossary page.
- Band: G
- PARKINGDetails of how and where vehicles can be parked, and any associated costs.Read more about parking in our glossary page.
- Driveway
- GARDENA property has access to an outdoor space, which could be private or shared.
- Front garden
- ACCESSIBILITYHow a property has been adapted to meet the needs of vulnerable or disabled individuals.Read more about accessibility in our glossary page.
- Ask agent
Energy performance certificate - ask agent
Fernbrooke Lodge, Candie, FK1
Add an important place to see how long it'd take to get there from our property listings.
__mins driving to your place
Get an instant, personalised result:
- Show sellers you’re serious
- Secure viewings faster with agents
- No impact on your credit score
Your mortgage
Notes
Staying secure when looking for property
Ensure you're up to date with our latest advice on how to avoid fraud or scams when looking for property online.
Visit our security centre to find out moreDisclaimer - Property reference 444661. The information displayed about this property comprises a property advertisement. Rightmove.co.uk makes no warranty as to the accuracy or completeness of the advertisement or any linked or associated information, and Rightmove has no control over the content. This property advertisement does not constitute property particulars. The information is provided and maintained by Halliday Homes Collection, Linlithgow. Please contact the selling agent or developer directly to obtain any information which may be available under the terms of The Energy Performance of Buildings (Certificates and Inspections) (England and Wales) Regulations 2007 or the Home Report if in relation to a residential property in Scotland.
*This is the average speed from the provider with the fastest broadband package available at this postcode. The average speed displayed is based on the download speeds of at least 50% of customers at peak time (8pm to 10pm). Fibre/cable services at the postcode are subject to availability and may differ between properties within a postcode. Speeds can be affected by a range of technical and environmental factors. The speed at the property may be lower than that listed above. You can check the estimated speed and confirm availability to a property prior to purchasing on the broadband provider's website. Providers may increase charges. The information is provided and maintained by Decision Technologies Limited. **This is indicative only and based on a 2-person household with multiple devices and simultaneous usage. Broadband performance is affected by multiple factors including number of occupants and devices, simultaneous usage, router range etc. For more information speak to your broadband provider.
Map data ©OpenStreetMap contributors.
