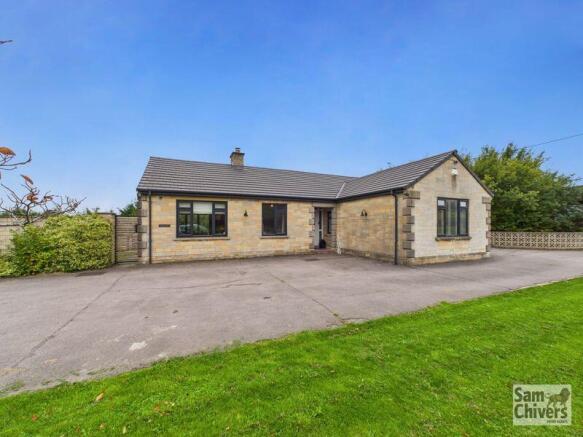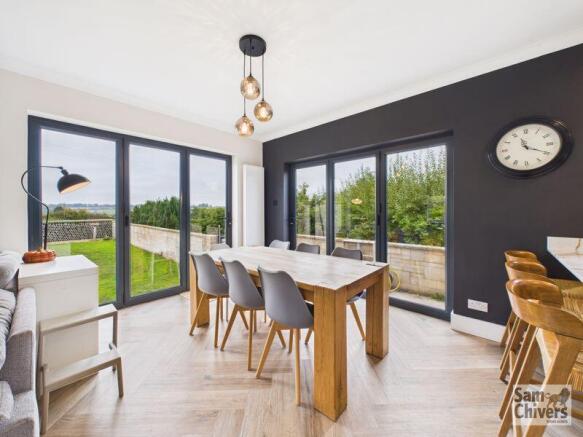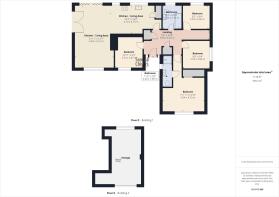
Hook, Timsbury

- PROPERTY TYPE
Detached
- BEDROOMS
4
- BATHROOMS
2
- SIZE
Ask agent
- TENUREDescribes how you own a property. There are different types of tenure - freehold, leasehold, and commonhold.Read more about tenure in our glossary page.
Freehold
Key features
- A detached bunaglow and garage set on a good size plot
- Modern, stylish and in superb order internally
- Feature open plan lounge/dining room/kitchen with bi fold doors
- Stunning bathrooms and options on as many as four bedrooms
- Gardens over two levels with useful undercroft
- Potential to extend either up or out with valid planning apps
Description
Located on the fringe of the village of Timsbury and overlooking open fields and countryside, lies this fantastic detached bungalow offering flexible accommodation with as many as four bedrooms if needed and scope to extend out to the side or up in to the roof space depending on a buyers needs. The property has benefitted from a huge amount of work internally with just a few finishing touches to be done and has a welcoming entrance hallway providing access to all accommodation. The property has a stunning L-shaped lounge/kitchen/dining room, the lounge enjoys a log burning fire, the dining area has two sets of bi-folding doors opening onto the patio and there is a stylish fitted kitchen with a comprehensive range of fitted appliances and a Belfast sink. The property has a stunning main bedroom which is a really comfortable size, fitted wardrobes and a tasteful, modern en suite shower room. Options on three further generous sized bedrooms (one currently set up as a partial utility) and there is a feature family bathroom, finished with high end fixtures and fittings. The property has a new air source heat pump and a double glazing, most of which has been replaced. The sellers have also had the property re-roofed under their ownership.
Externally the property is set on a good size plot with a gated entrance leading to plenty of driveway parking in front of a larger than average garage. There is a level lawn with laurel hedge to the front boundary and a handy shed. At there rear, the garden is over two levels, initially laid to lawn with a far reaching view out across fields and there are steps which then lead down to a larger area of garden which might require some landscaping and a door into an undercroft.
Agents Note: The sellers have previous obtained two separate planning permissions to extend to the side and also to create a second storey and the planning application reference numbers are listed below:
REF: 21/05566FUL
REF: 23/00984FUL
The property is conveniently situated on the fringe of the village and close to open countryside whilst still being a walkable distance to the village amenities. The village has a well regarded Primary school, doctors surgery and general services and both Bath & Bristol are easily commutable having public transport available direct to both Cities.
Brochures
Property BrochureFull Details- COUNCIL TAXA payment made to your local authority in order to pay for local services like schools, libraries, and refuse collection. The amount you pay depends on the value of the property.Read more about council Tax in our glossary page.
- Band: E
- PARKINGDetails of how and where vehicles can be parked, and any associated costs.Read more about parking in our glossary page.
- Yes
- GARDENA property has access to an outdoor space, which could be private or shared.
- Yes
- ACCESSIBILITYHow a property has been adapted to meet the needs of vulnerable or disabled individuals.Read more about accessibility in our glossary page.
- Ask agent
Hook, Timsbury
Add an important place to see how long it'd take to get there from our property listings.
__mins driving to your place
Get an instant, personalised result:
- Show sellers you’re serious
- Secure viewings faster with agents
- No impact on your credit score
About Sam Chivers Estate Agents, Midsomer Norton
Unit 1, Radstock Road, Midsomer Norton, Radstock, BA3 2AA


Your mortgage
Notes
Staying secure when looking for property
Ensure you're up to date with our latest advice on how to avoid fraud or scams when looking for property online.
Visit our security centre to find out moreDisclaimer - Property reference 12280607. The information displayed about this property comprises a property advertisement. Rightmove.co.uk makes no warranty as to the accuracy or completeness of the advertisement or any linked or associated information, and Rightmove has no control over the content. This property advertisement does not constitute property particulars. The information is provided and maintained by Sam Chivers Estate Agents, Midsomer Norton. Please contact the selling agent or developer directly to obtain any information which may be available under the terms of The Energy Performance of Buildings (Certificates and Inspections) (England and Wales) Regulations 2007 or the Home Report if in relation to a residential property in Scotland.
*This is the average speed from the provider with the fastest broadband package available at this postcode. The average speed displayed is based on the download speeds of at least 50% of customers at peak time (8pm to 10pm). Fibre/cable services at the postcode are subject to availability and may differ between properties within a postcode. Speeds can be affected by a range of technical and environmental factors. The speed at the property may be lower than that listed above. You can check the estimated speed and confirm availability to a property prior to purchasing on the broadband provider's website. Providers may increase charges. The information is provided and maintained by Decision Technologies Limited. **This is indicative only and based on a 2-person household with multiple devices and simultaneous usage. Broadband performance is affected by multiple factors including number of occupants and devices, simultaneous usage, router range etc. For more information speak to your broadband provider.
Map data ©OpenStreetMap contributors.





